1026 Cambridge St, Natrona Heights, PA 15065
Local realty services provided by:ERA Lechner & Associates, Inc.
Upcoming open houses
- Sat, Sep 2711:00 am - 01:00 pm
Listed by:dustin mills
Office:baker young corporation
MLS#:1710937
Source:PA_WPN
Price summary
- Price:$459,000
- Price per sq. ft.:$133.16
About this home
Welcome to this well built and meticulously cared for 3400+ square foot raised ranch! The main level features the master suite with full bath along with 2 additional bedrooms and the primary bath. Beautiful hardwood floors guide you through the living room and formal dining room. Enjoy the view from these rooms as you pier out the large bay windows out across the valley. The custom eat-in kitchen features stainless steel appliances, granite countertops and bench seating. The lower level is made to entertain! The large den and game room with wet bar are perfect to host all those special occasions! You will also find an additional full bathroom, an office and the 4th bedroom on this floor, perfect to host guests! The beautifully landscaped front yard provides a large patio area to relax on and enjoy the view. The privacy of the rear yard offers a peaceful scene to have your morning coffee on the back porch! 2 car garage. Just minutes from 28. Come see your new home!
Contact an agent
Home facts
- Year built:1950
- Listing ID #:1710937
- Added:77 day(s) ago
- Updated:September 22, 2025 at 03:27 PM
Rooms and interior
- Bedrooms:4
- Total bathrooms:3
- Full bathrooms:3
- Living area:3,447 sq. ft.
Heating and cooling
- Cooling:Central Air
- Heating:Gas
Structure and exterior
- Roof:Asphalt
- Year built:1950
- Building area:3,447 sq. ft.
- Lot area:0.34 Acres
Utilities
- Water:Public
Finances and disclosures
- Price:$459,000
- Price per sq. ft.:$133.16
- Tax amount:$6,950
New listings near 1026 Cambridge St
- New
 $115,000Active1 beds 1 baths896 sq. ft.
$115,000Active1 beds 1 baths896 sq. ft.2212 Freeport Rd, Harrison Twp, PA 15065
MLS# 1722453Listed by: REALTY ONE GROUP LANDMARK - Open Sun, 11 to 1pmNew
 $165,000Active2 beds 2 baths
$165,000Active2 beds 2 baths2224 Adams St, Harrison Twp, PA 15065
MLS# 1722164Listed by: HOWARD HANNA REAL ESTATE SERVICES - New
 $230,000Active3 beds 3 baths1,523 sq. ft.
$230,000Active3 beds 3 baths1,523 sq. ft.117 Route 908, Harrison Twp, PA 15065
MLS# 1721317Listed by: COLDWELL BANKER REALTY - Open Sat, 2 to 4pm
 $110,000Active1 beds 1 baths
$110,000Active1 beds 1 baths1103 Gordon, Harrison Twp, PA 15065
MLS# 1720390Listed by: HOWARD HANNA REAL ESTATE SERVICES  $145,000Active3 beds 1 baths1,148 sq. ft.
$145,000Active3 beds 1 baths1,148 sq. ft.1209 1/2 Davis St, Harrison Twp, PA 15065
MLS# 1720333Listed by: RE/MAX SELECT REALTY- Open Sat, 11am to 1pm
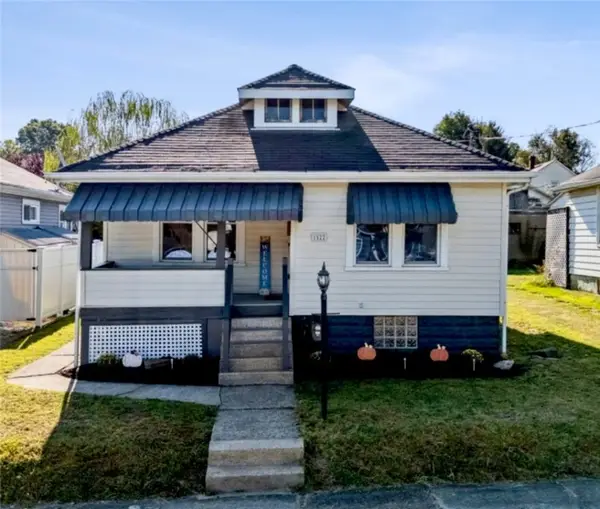 $139,000Active2 beds 1 baths1,133 sq. ft.
$139,000Active2 beds 1 baths1,133 sq. ft.1522 3rd Street, Harrison Twp, PA 15065
MLS# 1719884Listed by: REALTY ONE GROUP LANDMARK 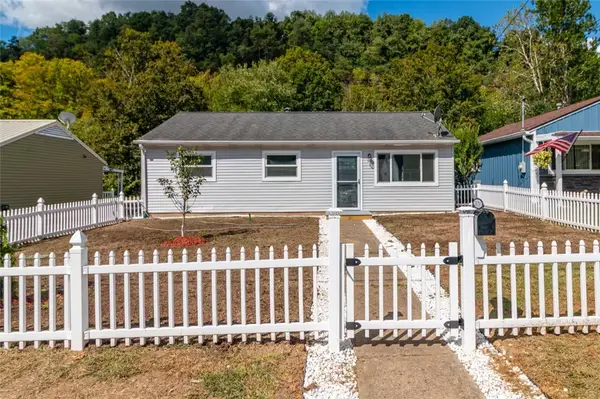 $229,900Active4 beds 1 baths1,144 sq. ft.
$229,900Active4 beds 1 baths1,144 sq. ft.2873 N Meadow St, Harrison Twp, PA 15065
MLS# 1718381Listed by: CENTURY 21 FRONTIER REALTY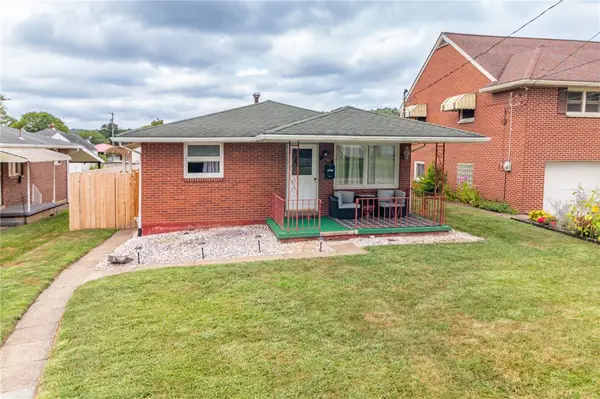 $184,900Pending3 beds 1 baths1,161 sq. ft.
$184,900Pending3 beds 1 baths1,161 sq. ft.2709 Central St, Harrison Twp, PA 15065
MLS# 1717401Listed by: CENTURY 21 FRONTIER REALTY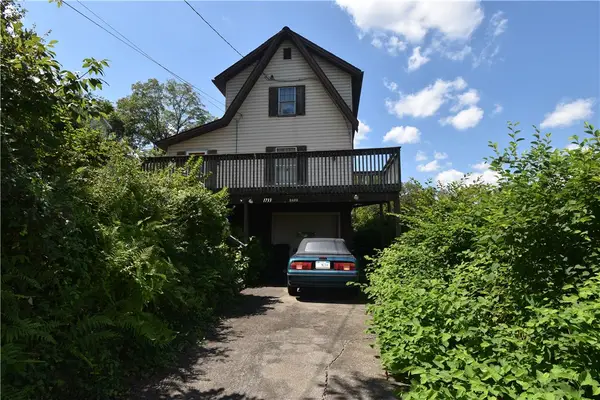 $120,000Active2 beds 2 baths1,128 sq. ft.
$120,000Active2 beds 2 baths1,128 sq. ft.1733 Sylvan Ave, Harrison Twp, PA 15065
MLS# 1717072Listed by: CENTURY 21 AMERICAN HERITAGE REALTY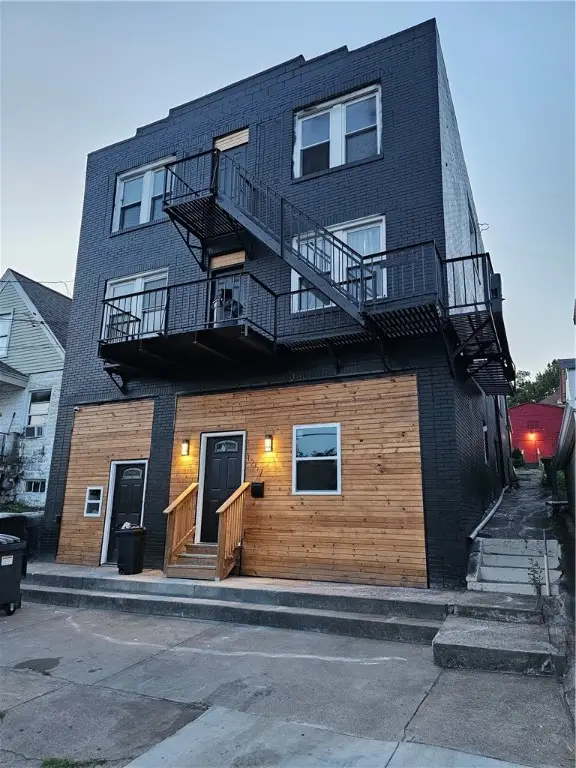 $599,900Active-- beds -- baths
$599,900Active-- beds -- baths1257 8th Ave, Harrison Twp, PA 15065
MLS# 1715632Listed by: REALTY ONE GROUP LANDMARK
