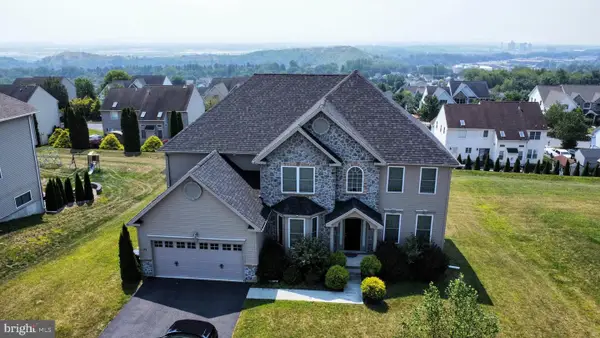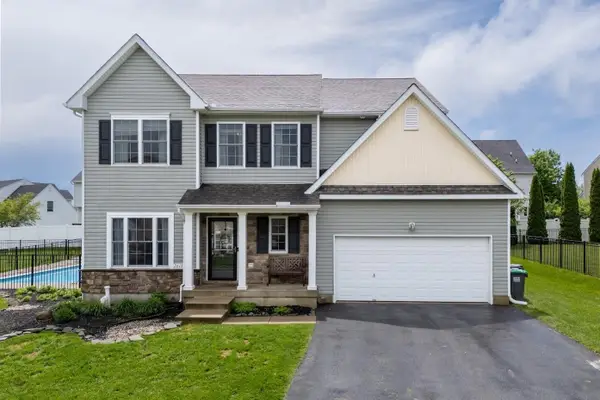901 Meyer Rd, Nazareth, PA 18064
Local realty services provided by:ERA OakCrest Realty, Inc.
Listed by:kelly houston
Office:keller williams real estate - bethlehem
MLS#:PANH2008516
Source:BRIGHTMLS
Price summary
- Price:$2,225,000
- Price per sq. ft.:$408.48
About this home
This spectacular, completely renovated custom-built ranch in the coveted Fox Ridge Farms has been upgraded with the finest luxurious finishes throughout. The expansive first level boasts gleaming hardwood floors in the living room, an open-concept kitchen featuring top-of-the-line appliances, exquisite countertops, and a spacious dining room. The oversized dining room offers plenty of space for entertaining. The master suite is a true retreat, with a stunning en-suite bath & multiple walk-in closets for ample storage. This floor also includes three additional spacious bedrooms & three and a half beautifully appointed bathrooms. The fully finished basement is a perfect extension of the living space, featuring a large family room and 3-4 additional rooms that offer endless possibilities for additional bedrooms, a gym, movie room, wine cellar, or whatever your heart desires. The attached 3-car garage and a remarkable 6-car built-in garage with two lifts is an absolute dream for car enthusiasts. Additionally, 2 large pole buildings provide versatile options for storage, workshops, or any other needs. Step outside to discover a true outdoor oasis, ideal for entertaining. Relax by the in-ground pool with a stunning waterfall, gather around the fire pit, or enjoy the pool house complete with a built-in grill. All of this sits on 12.75 acres of private land, which is part of a covenant w/ the Wildlands Conservancy & Act 319, ensuring tranquility and privacy.
Contact an agent
Home facts
- Year built:2008
- Listing ID #:PANH2008516
- Added:157 day(s) ago
- Updated:October 04, 2025 at 05:34 AM
Rooms and interior
- Bedrooms:6
- Total bathrooms:4
- Full bathrooms:3
- Half bathrooms:1
- Living area:5,447 sq. ft.
Heating and cooling
- Cooling:Ceiling Fan(s), Central A/C
- Heating:Forced Air, Oil, Radiant
Structure and exterior
- Roof:Asphalt, Fiberglass
- Year built:2008
- Building area:5,447 sq. ft.
- Lot area:12.75 Acres
Schools
- High school:NAZARETH AREA
- Middle school:NAZARETH AREA
- Elementary school:BUSHKILL
Utilities
- Water:Well
- Sewer:On Site Septic
Finances and disclosures
- Price:$2,225,000
- Price per sq. ft.:$408.48
- Tax amount:$15,505 (2025)
New listings near 901 Meyer Rd
 $279,900Pending3 beds 2 baths1,575 sq. ft.
$279,900Pending3 beds 2 baths1,575 sq. ft.439 W Center St, NAZARETH, PA 18064
MLS# PANH2008398Listed by: REAL OF PENNSYLVANIA $790,000Active5 beds 5 baths4,146 sq. ft.
$790,000Active5 beds 5 baths4,146 sq. ft.254 Danbury Dr, NAZARETH, PA 18064
MLS# PANH2008280Listed by: ASSIST 2 SELL BUYERS & SELLERS REALTY, LLC $595,000Pending4 beds 4 baths3,326 sq. ft.
$595,000Pending4 beds 4 baths3,326 sq. ft.2613 English Ivy Road, Nazareth, PA 18064
MLS# PM-132363Listed by: BERKSHIRE HATHAWAY HOMESERVICES FOX & ROACH REALTORS - BETHLEHEM
