5545 Thompson Road, Needmore, PA 17238
Local realty services provided by:O'BRIEN REALTY ERA POWERED
5545 Thompson Road,Needmore, PA 17238
$298,000
- 4 Beds
- 3 Baths
- 2,078 sq. ft.
- Single family
- Pending
Listed by: bethany marie binder, timothy j fisler
Office: keller williams keystone realty
MLS#:PAFU2001806
Source:BRIGHTMLS
Price summary
- Price:$298,000
- Price per sq. ft.:$143.41
About this home
***Seller is offering a $4,000 credit at closing with a full-price offer for any cosmetic updates the buyer may want to do!***
Escape to your own private retreat on 2 acres! This 4-bedroom, 2.5-bath home offers open-concept living with a cozy fireplace and nature views from every window. The primary suite features its own private sauna, perfect for unwinding after a long day. Step outside to a screened-in porch and a beautifully hardscaped propane fire pit area that offers the ideal spot for entertaining. Surrounded by peaceful woods and teeming with abundant wildlife, this property offers amazing hunting and mushroom picking opportunities. A full, partially finished basement adds a second fireplace, den, and office with garage access. Additionally, there is plenty of storage with a 1-car attached garage and a 25x28 2-car detached garage/pole barn. Major systems and big-ticket items have all been updated, including the septic, well, roof, and water heater (all new since 2017), along with a UV light and water softener for added peace of mind. This property is currently parceled as a 33 acre lot listed for $525,000, but seller is willing to subdivide to a smaller 2 acre lot and pay for any subdivision and recording fees in this scenario. Schedule your showing today for this rare blend of privacy and natural beauty!
Contact an agent
Home facts
- Year built:1973
- Listing ID #:PAFU2001806
- Added:93 day(s) ago
- Updated:December 31, 2025 at 08:44 AM
Rooms and interior
- Bedrooms:4
- Total bathrooms:3
- Full bathrooms:2
- Half bathrooms:1
- Living area:2,078 sq. ft.
Heating and cooling
- Cooling:Central A/C
- Heating:Electric, Forced Air, Propane - Leased, Wood
Structure and exterior
- Year built:1973
- Building area:2,078 sq. ft.
- Lot area:2 Acres
Utilities
- Water:Well
- Sewer:Mound System
Finances and disclosures
- Price:$298,000
- Price per sq. ft.:$143.41
New listings near 5545 Thompson Road
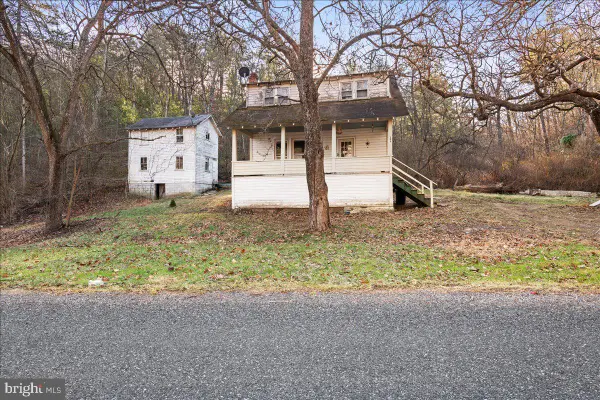 $180,000Active4 beds 1 baths
$180,000Active4 beds 1 baths286 Timber Ridge Rd, NEEDMORE, PA 17238
MLS# PAFU2001884Listed by: HAGERSTOWN MANAGEMENT CORPORATION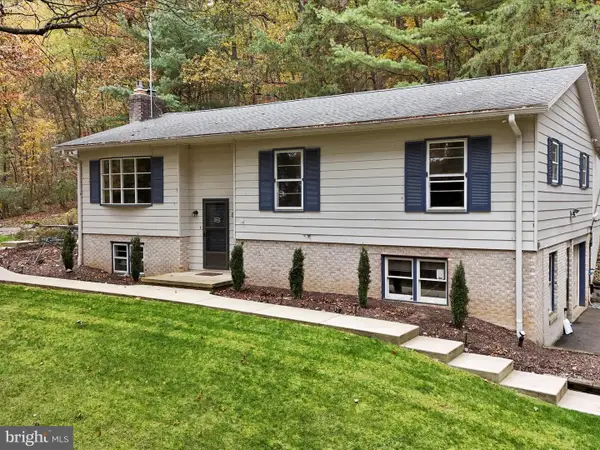 $499,000Active4 beds 3 baths2,078 sq. ft.
$499,000Active4 beds 3 baths2,078 sq. ft.5545 Thompson Road, NEEDMORE, PA 17238
MLS# PAFU2001796Listed by: KELLER WILLIAMS KEYSTONE REALTY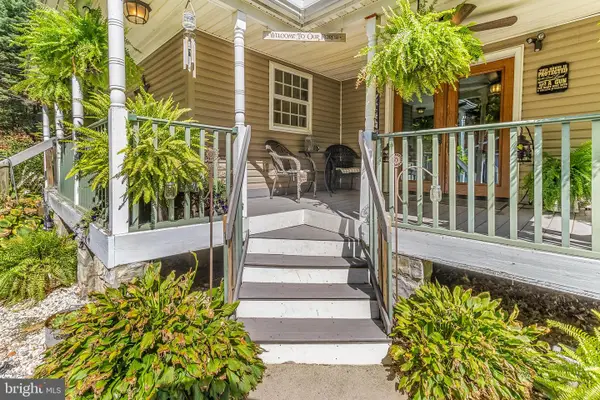 $384,900Active4 beds 2 baths1,939 sq. ft.
$384,900Active4 beds 2 baths1,939 sq. ft.2160 Black Bear Road, NEEDMORE, PA 17238
MLS# PAFU2001782Listed by: SAMSON PROPERTIES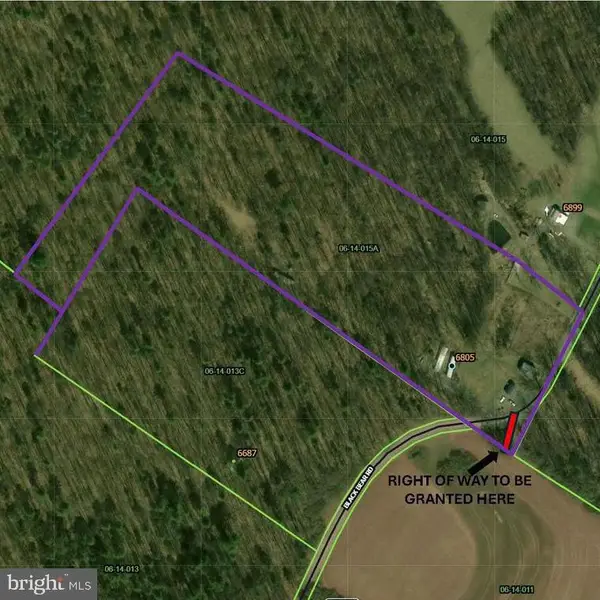 $149,900Pending3 beds 1 baths
$149,900Pending3 beds 1 baths6805 Black Bear Road, NEEDMORE, PA 17238
MLS# PAFU2001746Listed by: PALMER REALTY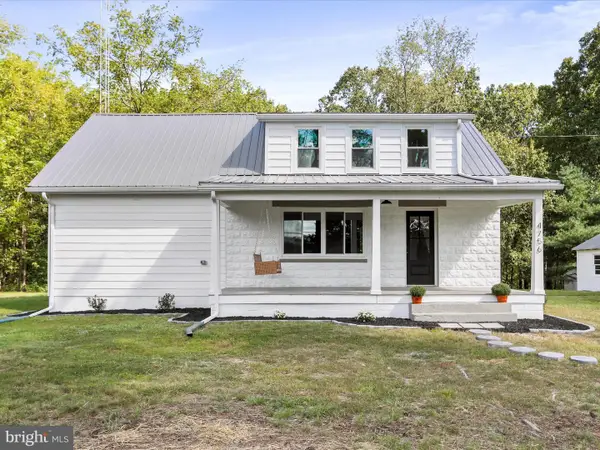 $320,000Pending5 beds 3 baths2,054 sq. ft.
$320,000Pending5 beds 3 baths2,054 sq. ft.4756 Pleasant Ridge Rd, NEEDMORE, PA 17238
MLS# PAFU2001730Listed by: KELLER WILLIAMS KEYSTONE REALTY

