2716 Albert St. Ext., Neshannock Township, PA 16105
Local realty services provided by:ERA Lechner & Associates, Inc.
2716 Albert St. Ext.,Neshannock Twp, PA 16105
$304,900
- 3 Beds
- 3 Baths
- 1,788 sq. ft.
- Single family
- Active
Listed by: beth schneider
Office: re/max select realty
MLS#:1716419
Source:PA_WPN
Price summary
- Price:$304,900
- Price per sq. ft.:$170.53
About this home
Discover Exceptional Craftsmanship in this thoughtfully designed 3 bed/2.5 bath Solid Brick Ranch! Quality Construction shines throughout- thick plaster walls, solid wood doors, wide hallways, pocket doors galore & original hardwood floors tucked beneath the carpet. The extra-large living room showcases a beautiful fireplace and huge picture window that floods the room with natural light. The spacious eat-in kitchen flows seamlessly, while convenient main floor laundry adds practical appeal. The large and private screened-in porch creates the perfect retreat for morning coffee or evening relaxation. The walk-out finished dry basement doubles your entertainment options with a 2nd kitchen, family room, full bath, & flex space for whatever life brings. Two paved driveways, including a governor's drive, provide excellent parking options. Don't miss this beauty nestled on nearly an acre with a newer roof, minutes from Pearson Park, in Neshannock School District. HOME WARRANTY included!
Contact an agent
Home facts
- Listing ID #:1716419
- Added:153 day(s) ago
- Updated:December 17, 2025 at 12:43 PM
Rooms and interior
- Bedrooms:3
- Total bathrooms:3
- Full bathrooms:2
- Half bathrooms:1
- Living area:1,788 sq. ft.
Heating and cooling
- Cooling:Central Air
- Heating:Gas
Structure and exterior
- Roof:Asphalt
- Building area:1,788 sq. ft.
- Lot area:0.83 Acres
Utilities
- Water:Public
Finances and disclosures
- Price:$304,900
- Price per sq. ft.:$170.53
- Tax amount:$4,388
New listings near 2716 Albert St. Ext.
- Open Sat, 11am to 1pmNew
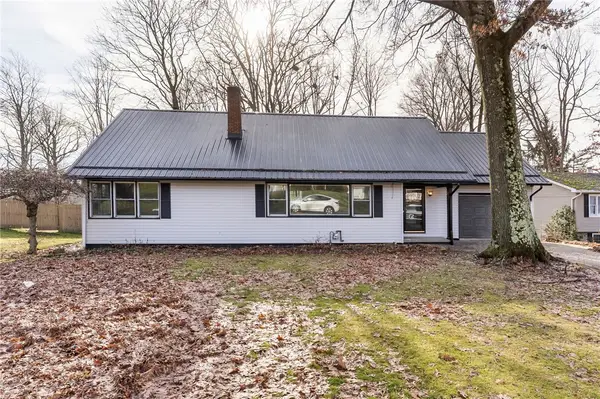 $325,000Active4 beds 2 baths1,784 sq. ft.
$325,000Active4 beds 2 baths1,784 sq. ft.326 Frazier, Neshannock Twp, PA 16105
MLS# 1736247Listed by: BERKSHIRE HATHAWAY THE PREFERRED REALTY 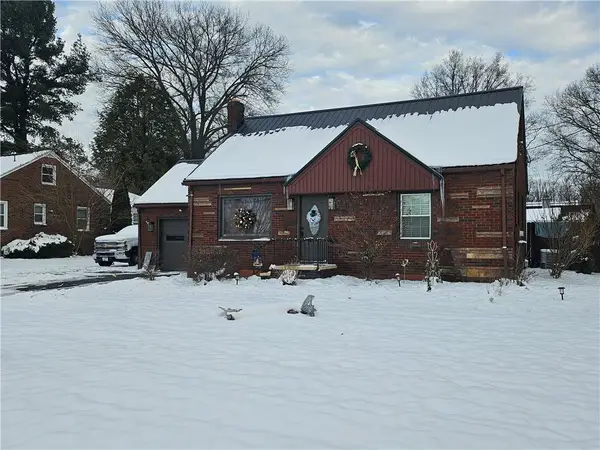 $244,000Active3 beds 2 baths1,378 sq. ft.
$244,000Active3 beds 2 baths1,378 sq. ft.102 W Elizabeth, Neshannock Twp, PA 16105
MLS# 1735874Listed by: CASTLE REALTY $339,900Pending3 beds 3 baths
$339,900Pending3 beds 3 baths419 Bon Aire Ave, Neshannock Twp, PA 16105
MLS# 1735704Listed by: RE/MAX INFINITY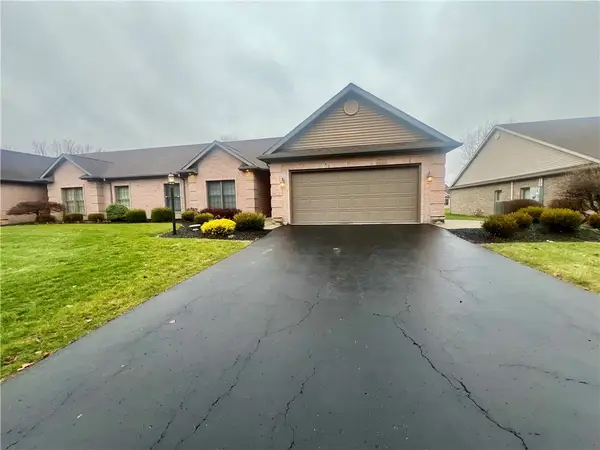 $329,900Active3 beds 2 baths1,822 sq. ft.
$329,900Active3 beds 2 baths1,822 sq. ft.3239 Penny Ln, Neshannock Twp, PA 16105
MLS# 1733801Listed by: CASTLE REALTY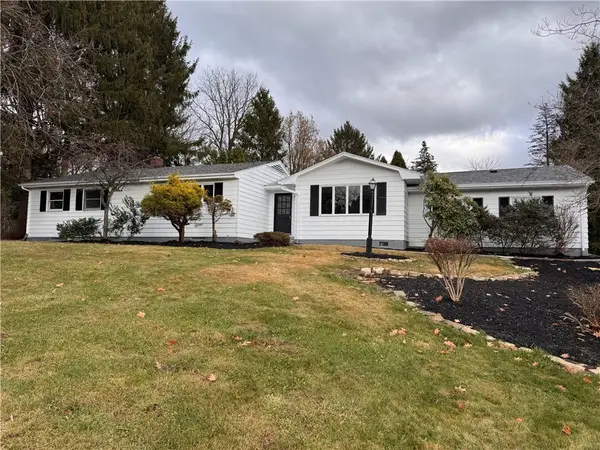 $322,500Active4 beds 3 baths1,991 sq. ft.
$322,500Active4 beds 3 baths1,991 sq. ft.2894 Shadylane Dr, Neshannock Twp, PA 16105
MLS# 1732611Listed by: KELLER WILLIAMS STEEL CITY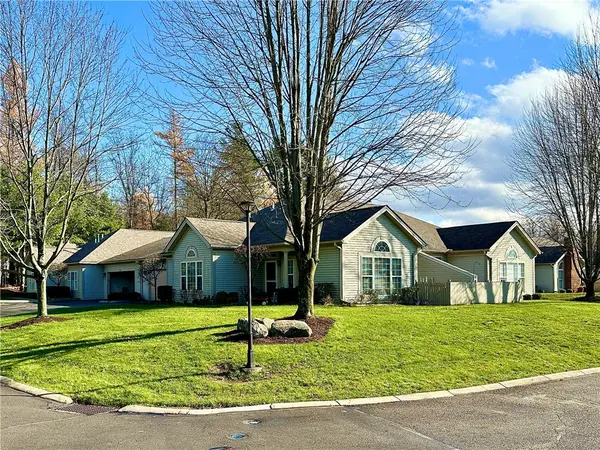 $242,500Active2 beds 2 baths1,204 sq. ft.
$242,500Active2 beds 2 baths1,204 sq. ft.3534 Hunters Woods Blvd #3, Neshannock Twp, PA 16105
MLS# 1732506Listed by: CASTLE REALTY $49,316Active-- beds -- baths
$49,316Active-- beds -- bathsLot 1 Club Dr, Neshannock Twp, PA 16105
MLS# 1731936Listed by: HOWARD HANNA REAL ESTATE SERVICES $49,316Active-- beds -- baths
$49,316Active-- beds -- bathsLot 2 Club Dr, Neshannock Twp, PA 16105
MLS# 1731937Listed by: HOWARD HANNA REAL ESTATE SERVICES $49,316Active-- beds -- baths
$49,316Active-- beds -- bathsLot 3 Club Dr, Neshannock Twp, PA 16105
MLS# 1731938Listed by: HOWARD HANNA REAL ESTATE SERVICES $49,316Active-- beds -- baths
$49,316Active-- beds -- bathsLot 4 Club Dr, Neshannock Twp, PA 16105
MLS# 1731940Listed by: HOWARD HANNA REAL ESTATE SERVICES
