2971 Melvin Dr, Neshannock Township, PA 16105
Local realty services provided by:ERA Johnson Real Estate, Inc.
Listed by: mary ann moats
Office: howard hanna real estate services
MLS#:1713181
Source:PA_WPN
Price summary
- Price:$239,500
About this home
Solid as a rock! This mid century Neshannock brick ranch is just waiting for you to put your personal touches on it! Cute kitchen, formal dining room, and large living room with a fireplace. Walk up attic for extra storage. The bedrooms are very spacious and have ample closet space. The master bedroom has an en suite bath and walk in closet. Many newer windows throughout. There is a large deck approx 20x20 off of the kitchen and a storage shed. The attached garage has a reznor heater. The basement is large and has lots of room for all your storage and has been recently painted!
Contact an agent
Home facts
- Year built:1961
- Listing ID #:1713181
- Added:147 day(s) ago
- Updated:December 17, 2025 at 12:45 PM
Rooms and interior
- Bedrooms:3
- Total bathrooms:2
- Full bathrooms:2
Heating and cooling
- Cooling:Central Air
- Heating:Gas
Structure and exterior
- Roof:Asphalt
- Year built:1961
- Lot area:0.47 Acres
Utilities
- Water:Public
Finances and disclosures
- Price:$239,500
- Tax amount:$3,355
New listings near 2971 Melvin Dr
- New
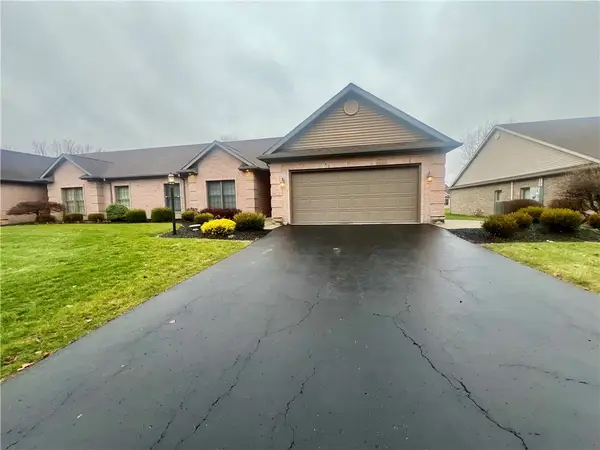 $329,900Active3 beds 2 baths1,822 sq. ft.
$329,900Active3 beds 2 baths1,822 sq. ft.3239 Penny Ln, Neshannock Twp, PA 16105
MLS# 1733801Listed by: CASTLE REALTY - New
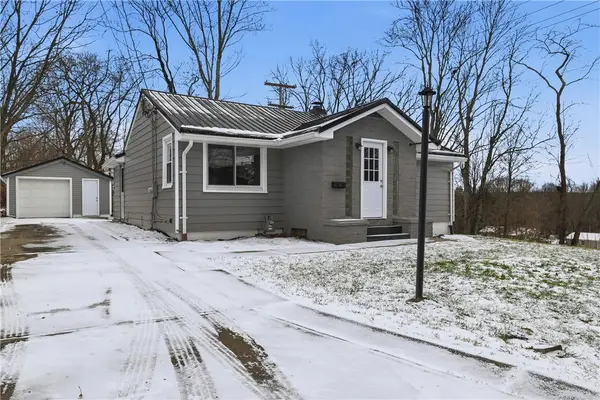 $159,999Active1 beds 3 baths960 sq. ft.
$159,999Active1 beds 3 baths960 sq. ft.327 Maple Dr, Neshannock Twp, PA 16105
MLS# 1733425Listed by: COLDWELL BANKER REALTY 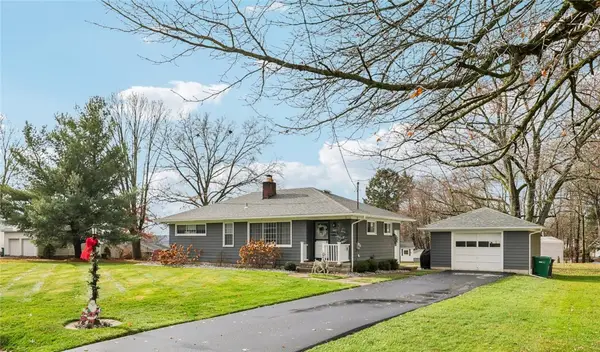 $195,000Pending2 beds 1 baths1,026 sq. ft.
$195,000Pending2 beds 1 baths1,026 sq. ft.2001 Line Rd, Neshannock Twp, PA 16105
MLS# 1733216Listed by: HOWARD HANNA REAL ESTATE SERVICES- Open Sat, 10am to 12pm
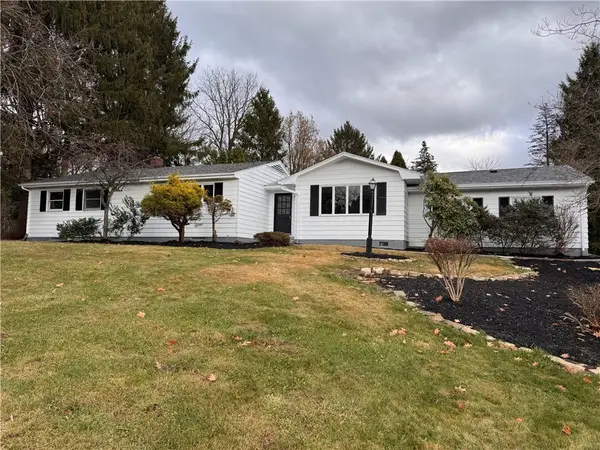 $325,000Active4 beds 3 baths1,991 sq. ft.
$325,000Active4 beds 3 baths1,991 sq. ft.2894 Shadylane Dr, Neshannock Twp, PA 16105
MLS# 1732611Listed by: KELLER WILLIAMS STEEL CITY 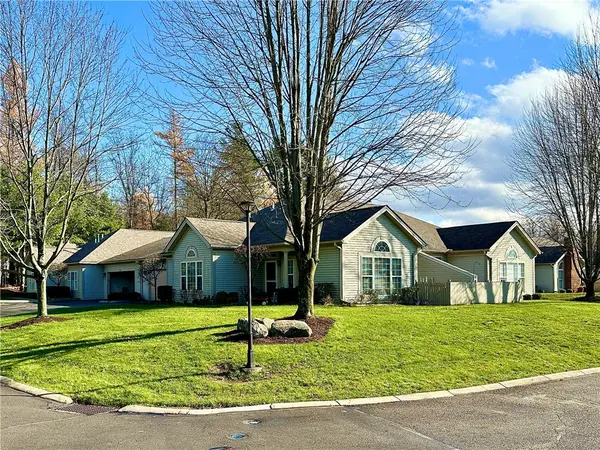 $242,500Active2 beds 2 baths1,204 sq. ft.
$242,500Active2 beds 2 baths1,204 sq. ft.3534 Hunters Woods Blvd #3, Neshannock Twp, PA 16105
MLS# 1732506Listed by: CASTLE REALTY $49,316Active-- beds -- baths
$49,316Active-- beds -- bathsLot 1 Club Dr, Neshannock Twp, PA 16105
MLS# 1731936Listed by: HOWARD HANNA REAL ESTATE SERVICES $49,316Active-- beds -- baths
$49,316Active-- beds -- bathsLot 2 Club Dr, Neshannock Twp, PA 16105
MLS# 1731937Listed by: HOWARD HANNA REAL ESTATE SERVICES $49,316Active-- beds -- baths
$49,316Active-- beds -- bathsLot 3 Club Dr, Neshannock Twp, PA 16105
MLS# 1731938Listed by: HOWARD HANNA REAL ESTATE SERVICES $49,316Active-- beds -- baths
$49,316Active-- beds -- bathsLot 4 Club Dr, Neshannock Twp, PA 16105
MLS# 1731940Listed by: HOWARD HANNA REAL ESTATE SERVICES $49,316Active-- beds -- baths
$49,316Active-- beds -- bathsLot 5 Club Dr, Neshannock Twp, PA 16105
MLS# 1731942Listed by: HOWARD HANNA REAL ESTATE SERVICES
