3205 Penny Ln #21-A, Neshannock Township, PA 16105
Local realty services provided by:ERA Johnson Real Estate, Inc.
Listed by: denell nelson
Office: berkshire hathaway the preferred realty
MLS#:1730921
Source:PA_WPN
Price summary
- Price:$250,000
- Price per sq. ft.:$188.39
- Monthly HOA dues:$206
About this home
This home in Neshannock is an easy living condo with everything you need all on the main floor! Open concept kitchen and living area with high ceiling and large windows make the main area feel bright, cheery and big. The kitchen has all brand new appliances with convection oven and built in airfryer, updated sink and new hardware on the solid wood cabinets. The floor plan leaves room for an island to be added as well. There are two bedrooms, the primary has a large, easy to navigate ensuite bath with walk in closet. The entire interior has been freshly painted. The garage entry leads in near the kitchen with a large storage closet to one side and convenient laundry room on the other. The patio in the back is peaceful with a lovely view of large lawn and treed area that is maintained by condo association. The location offers grocery, restaurants and shopping right around the corner with interstate access just a few miles away.
Contact an agent
Home facts
- Year built:2004
- Listing ID #:1730921
- Added:50 day(s) ago
- Updated:January 08, 2026 at 07:57 PM
Rooms and interior
- Bedrooms:2
- Total bathrooms:3
- Full bathrooms:2
- Half bathrooms:1
- Living area:1,327 sq. ft.
Heating and cooling
- Cooling:Central Air
- Heating:Electric
Structure and exterior
- Roof:Asphalt
- Year built:2004
- Building area:1,327 sq. ft.
- Lot area:0.09 Acres
Utilities
- Water:Public
Finances and disclosures
- Price:$250,000
- Price per sq. ft.:$188.39
- Tax amount:$4,223
New listings near 3205 Penny Ln #21-A
- New
 $359,000Active4 beds 3 baths
$359,000Active4 beds 3 baths252 Leawood Dr, Neshannock Twp, PA 16105
MLS# 1736144Listed by: REALTY ONE GROUP ULTIMATE - New
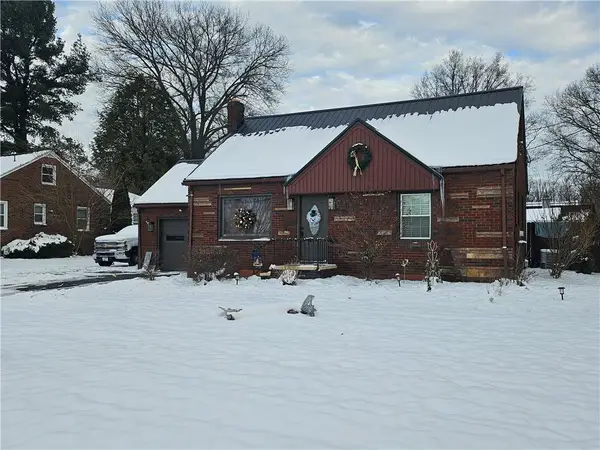 $244,000Active3 beds 2 baths1,378 sq. ft.
$244,000Active3 beds 2 baths1,378 sq. ft.102 W Elizabeth, Neshannock Twp, PA 16105
MLS# 1735874Listed by: CASTLE REALTY  $339,900Pending3 beds 3 baths
$339,900Pending3 beds 3 baths419 Bon Aire Ave, Neshannock Twp, PA 16105
MLS# 1735704Listed by: RE/MAX INFINITY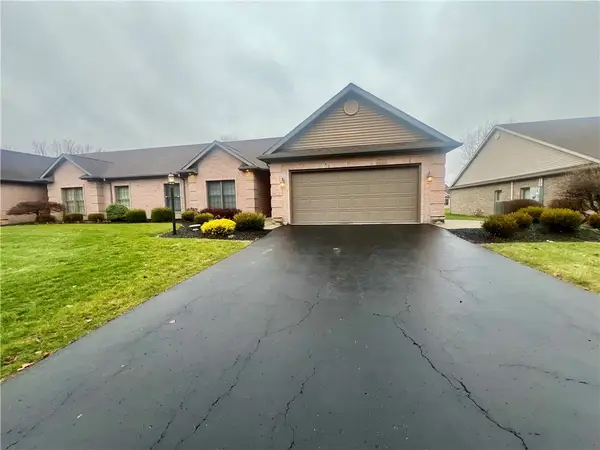 $329,900Active3 beds 2 baths1,822 sq. ft.
$329,900Active3 beds 2 baths1,822 sq. ft.3239 Penny Ln, Neshannock Twp, PA 16105
MLS# 1733801Listed by: CASTLE REALTY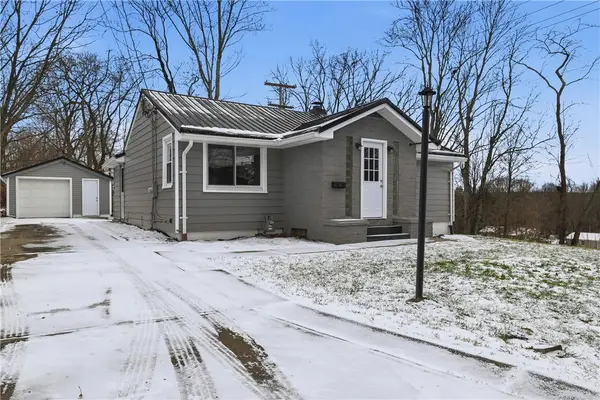 $159,999Active1 beds 3 baths960 sq. ft.
$159,999Active1 beds 3 baths960 sq. ft.327 Maple Dr, Neshannock Twp, PA 16105
MLS# 1733425Listed by: COLDWELL BANKER REALTY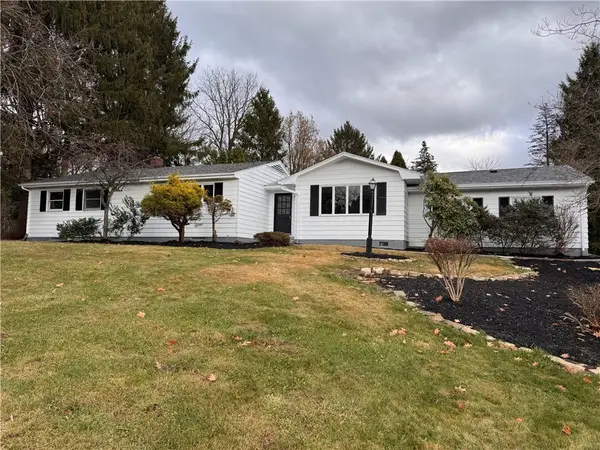 $322,500Active4 beds 3 baths1,991 sq. ft.
$322,500Active4 beds 3 baths1,991 sq. ft.2894 Shadylane Dr, Neshannock Twp, PA 16105
MLS# 1732611Listed by: KELLER WILLIAMS STEEL CITY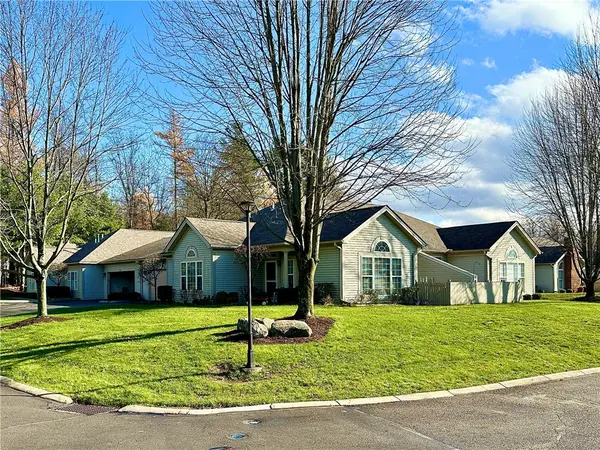 $242,500Active2 beds 2 baths1,204 sq. ft.
$242,500Active2 beds 2 baths1,204 sq. ft.3534 Hunters Woods Blvd #3, Neshannock Twp, PA 16105
MLS# 1732506Listed by: CASTLE REALTY $49,316Active-- beds -- baths
$49,316Active-- beds -- bathsLot 1 Club Dr, Neshannock Twp, PA 16105
MLS# 1731936Listed by: HOWARD HANNA REAL ESTATE SERVICES $49,316Active-- beds -- baths
$49,316Active-- beds -- bathsLot 2 Club Dr, Neshannock Twp, PA 16105
MLS# 1731937Listed by: HOWARD HANNA REAL ESTATE SERVICES $49,316Active-- beds -- baths
$49,316Active-- beds -- bathsLot 3 Club Dr, Neshannock Twp, PA 16105
MLS# 1731938Listed by: HOWARD HANNA REAL ESTATE SERVICES
