794 Club Dr, Neshannock Township, PA 16105
Local realty services provided by:ERA Johnson Real Estate, Inc.
794 Club Dr,Neshannock Twp, PA 16105
$848,000
- 6 Beds
- 6 Baths
- 5,266 sq. ft.
- Single family
- Pending
Listed by:francesca ferrara{theblundo/ferrarateam}
Office:castle realty
MLS#:1663515
Source:PA_WPN
Price summary
- Price:$848,000
- Price per sq. ft.:$161.03
About this home
European style masterpiece nestled in Club Drive Estates! 5,200+ finished sqft brings true flow. Dramatic two-story entry with wrought iron handcrafted staircase welcomes all w/luxury & warmth. Vast gourmet crafted kitchen w/2 dshwsh/ SS frdg, conv. ovens, cooktop w/pot filler, pantry, island w/dual grb & micrwv + granite. Gorgeous details-stone rock vanities, rare blown glass & crystal lighting giving each room a true distinctive vibe. Elegant yet comfortable open living-dinning rm w/ sld glss dr’s to stamped concrete patio, stone fcd firplc . Main fl features prvt office,Lndry rm, Den,built-in dry bar w curved ceiling & unique stone floor. Superb main fl owners suite w wlk-in clst, split vanities, ceramic tile shower & sitting bay window. Upper-level host capacious trey ceiling bd suite w/ dbl wlkin costs & dbl sink vanity, soaking tub & wlkIn shwr. J&J Bath btw bdrm quarters & 2 additional bdrms accompanied w/ full baths and wlkin clsts, Lndry rm. ½ finished colossal basement.
Contact an agent
Home facts
- Year built:2011
- Listing ID #:1663515
- Added:434 day(s) ago
- Updated:September 11, 2025 at 07:27 AM
Rooms and interior
- Bedrooms:6
- Total bathrooms:6
- Full bathrooms:5
- Half bathrooms:1
- Living area:5,266 sq. ft.
Heating and cooling
- Cooling:Central Air
- Heating:Gas
Structure and exterior
- Roof:Asphalt
- Year built:2011
- Building area:5,266 sq. ft.
- Lot area:1.33 Acres
Utilities
- Water:Public
Finances and disclosures
- Price:$848,000
- Price per sq. ft.:$161.03
- Tax amount:$16,227
New listings near 794 Club Dr
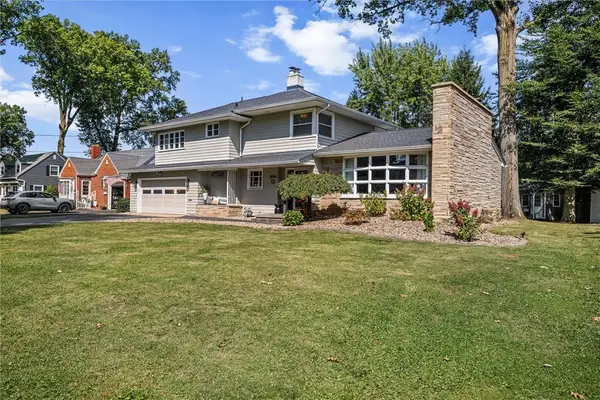 $287,000Pending3 beds 2 baths2,462 sq. ft.
$287,000Pending3 beds 2 baths2,462 sq. ft.13 Edgewood Acres, Neshannock Twp, PA 16105
MLS# 1721734Listed by: KELLER WILLIAMS REALTY- New
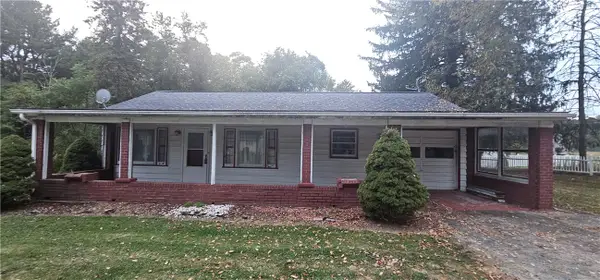 $89,000Active2 beds 1 baths1,024 sq. ft.
$89,000Active2 beds 1 baths1,024 sq. ft.3109 Mercer Rd, Neshannock Twp, PA 16105
MLS# 1721104Listed by: HOWARD HANNA REAL ESTATE SERVICES 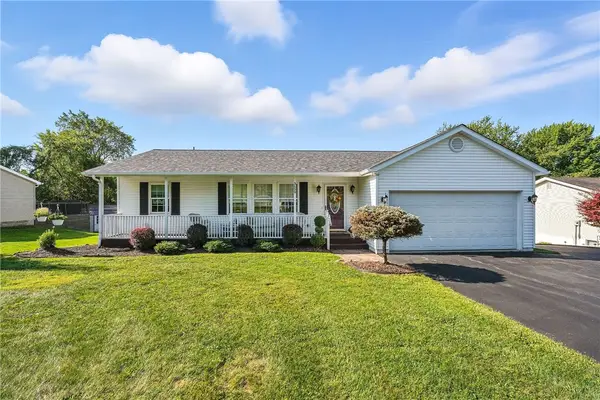 $459,900Active4 beds 2 baths
$459,900Active4 beds 2 baths3699 Mitchell Rd, Neshannock Twp, PA 16105
MLS# 1721071Listed by: KELLER WILLIAMS REALTY $265,000Pending3 beds 2 baths1,684 sq. ft.
$265,000Pending3 beds 2 baths1,684 sq. ft.258 Justice Ln, Neshannock Twp, PA 16105
MLS# 1720454Listed by: CASTLE REALTY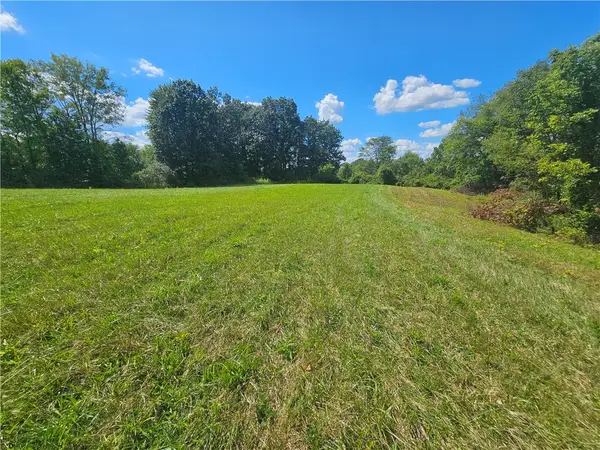 $225,000Active-- beds 1 baths
$225,000Active-- beds 1 baths977 Glen Rd, Neshannock Twp, PA 16105
MLS# 1720258Listed by: KELLER WILLIAMS REALTY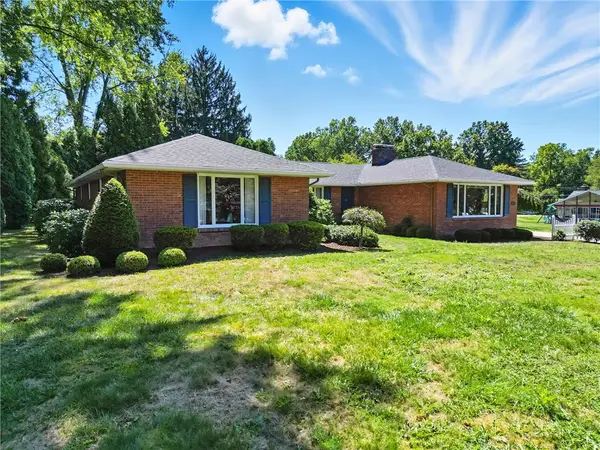 $369,900Active4 beds 3 baths2,753 sq. ft.
$369,900Active4 beds 3 baths2,753 sq. ft.2560 Blossom Ln, Neshannock Twp, PA 16105
MLS# 1719983Listed by: KELLER WILLIAMS REALTY- Open Sat, 1 to 3pm
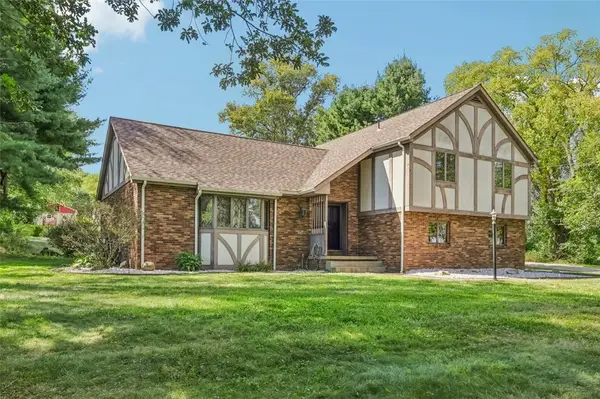 $395,316Active4 beds 3 baths2,652 sq. ft.
$395,316Active4 beds 3 baths2,652 sq. ft.168 Cunningham Ln, Neshannock Twp, PA 16105
MLS# 1719645Listed by: HOWARD HANNA REAL ESTATE SERVICES 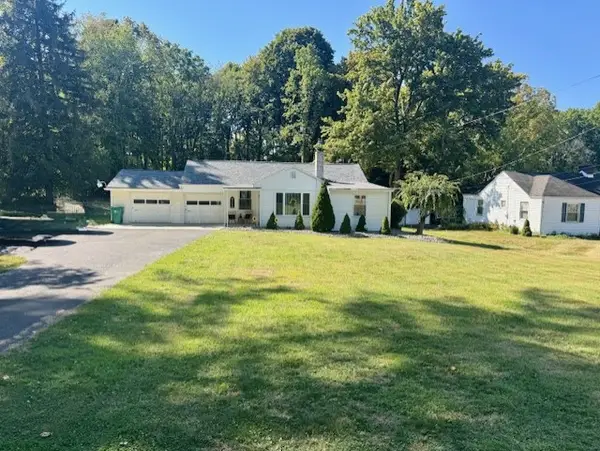 $229,900Active3 beds 2 baths1,500 sq. ft.
$229,900Active3 beds 2 baths1,500 sq. ft.24 Shenango Rd, Neshannock Twp, PA 16105
MLS# 1719409Listed by: HOWARD HANNA REAL ESTATE SERVICES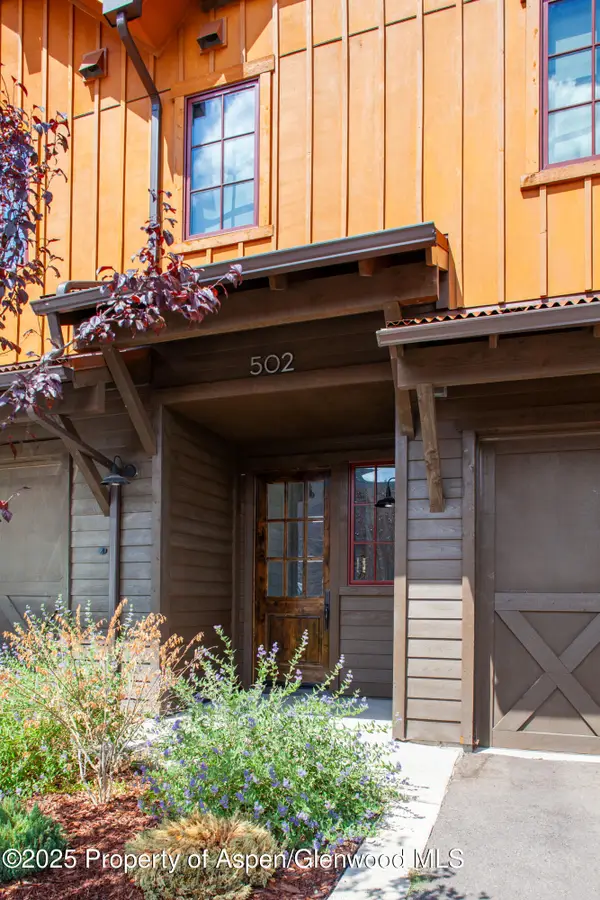 $699,900Active2 beds 3 baths1,750 sq. ft.
$699,900Active2 beds 3 baths1,750 sq. ft.502 Little Cloud Drive, New Castle, CO 81647
MLS# 189947Listed by: COLORADO REALTY 4 LESS, LLC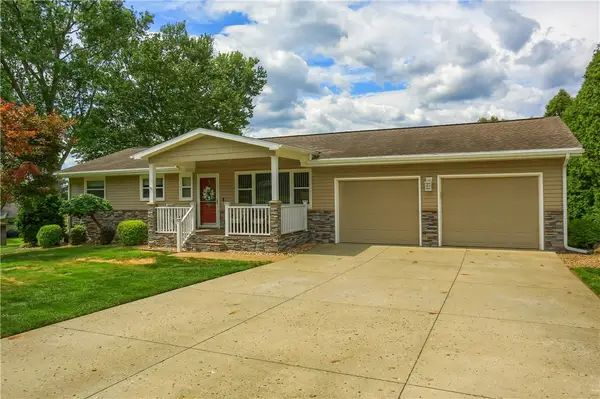 $289,900Pending2 beds 2 baths1,421 sq. ft.
$289,900Pending2 beds 2 baths1,421 sq. ft.1825 Colonial Dr, Neshannock Twp, PA 16105
MLS# 1718498Listed by: KELLER WILLIAMS REALTY
