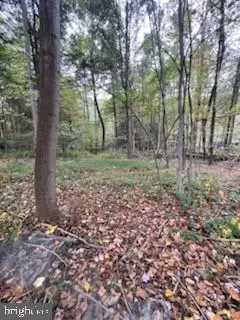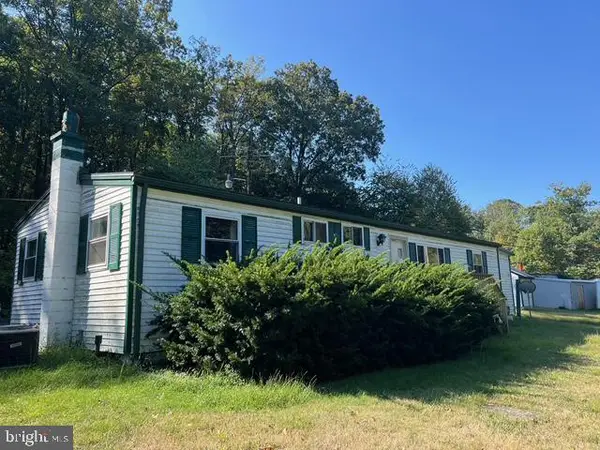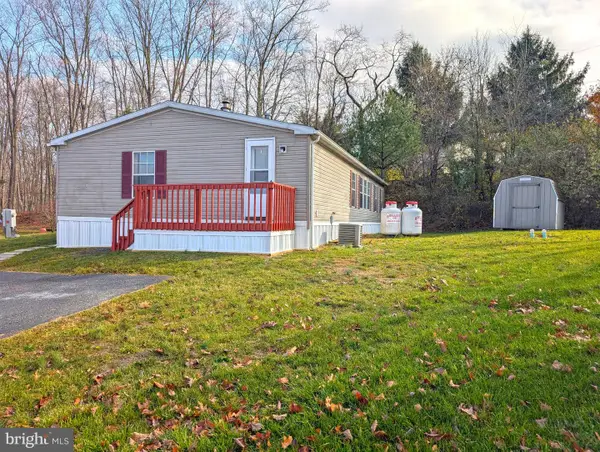119 S Carlisle St, New Bloomfield, PA 17068
Local realty services provided by:ERA Liberty Realty
119 S Carlisle St,New Bloomfield, PA 17068
$231,000
- 4 Beds
- 2 Baths
- - sq. ft.
- Single family
- Sold
Listed by:taryn meck
Office:keller williams of central pa
MLS#:PAPY2007758
Source:BRIGHTMLS
Sorry, we are unable to map this address
Price summary
- Price:$231,000
About this home
Charming updated brick home in the heart of New Bloomfield borough offers convenience and lots of square footage.
Step inside to find updates throughout including a remodeled, open concept kitchen/dining area featuring an oversized island with granite top—ideal for gathering, cooking, or homework time. The open layout flows into a side entry with built-in storage for jackets, bags and shoes so you can stay organized effortlessly. Laundry room and half bath off the kitchen means no basement trips with the laundry baskets here. Upstairs, you’ll find four comfortable bedrooms and a bonus walk-in closet off the hallway for extra storage or a creative flex space. Thoughtful updates throughout the home blend modern convenience with timeless character.
Out back, enjoy the fully fenced yard with privacy fencing, a perfect space for pets, play, or peaceful evenings. A built-in chicken coop is ready for you to bring your flock while the oversized 2-car detached garage provides plenty of room for parking, tools, or a workshop with a second story that can be cleaned up and used for additional storage or other boro approved opportunities. Walking distance to local conveniences, dining and amazing coffee.
If you’re looking for small-town charm, functional space, and room to grow, this home checks all the boxes.
Schedule your showing today!
Contact an agent
Home facts
- Year built:1905
- Listing ID #:PAPY2007758
- Added:76 day(s) ago
- Updated:September 29, 2025 at 05:50 AM
Rooms and interior
- Bedrooms:4
- Total bathrooms:2
- Full bathrooms:1
- Half bathrooms:1
Heating and cooling
- Cooling:Ceiling Fan(s), Central A/C
- Heating:Baseboard - Hot Water, Oil
Structure and exterior
- Roof:Metal
- Year built:1905
Schools
- High school:WEST PERRY HIGH SCHOOL
Utilities
- Water:Public
- Sewer:Public Sewer
Finances and disclosures
- Price:$231,000
- Tax amount:$3,264 (2014)
New listings near 119 S Carlisle St
 $60,000Pending2 Acres
$60,000Pending2 AcresLot 5 Clouser Hollow Rd, NEW BLOOMFIELD, PA 17068
MLS# PAPY2008366Listed by: COLDWELL BANKER REALTY $135,000Pending3 beds 2 baths1,000 sq. ft.
$135,000Pending3 beds 2 baths1,000 sq. ft.539 Clouser Hollow Rd, NEW BLOOMFIELD, PA 17068
MLS# PAPY2008354Listed by: KELLER WILLIAMS KEYSTONE REALTY $80,000Active3 beds 2 baths1,350 sq. ft.
$80,000Active3 beds 2 baths1,350 sq. ft.48 Meadowview Ct, NEW BLOOMFIELD, PA 17068
MLS# PAPY2008100Listed by: RE/MAX 1ST ADVANTAGE $100,000Pending2 beds 2 baths1,343 sq. ft.
$100,000Pending2 beds 2 baths1,343 sq. ft.343 Keystone Way, NEW BLOOMFIELD, PA 17068
MLS# PAPY2007860Listed by: BEILER-CAMPBELL REALTORS-QUARRYVILLE $79,999Active2 beds 1 baths938 sq. ft.
$79,999Active2 beds 1 baths938 sq. ft.40 Ridge Rd, NEW BLOOMFIELD, PA 17068
MLS# PAPY2007776Listed by: THE GREENE REALTY GROUP $330,000Active3 beds 2 baths1,716 sq. ft.
$330,000Active3 beds 2 baths1,716 sq. ft.110 Watson Ln, NEW BLOOMFIELD, PA 17068
MLS# PAPY2007616Listed by: COLDWELL BANKER REALTY $204,900Pending3 beds 2 baths1,394 sq. ft.
$204,900Pending3 beds 2 baths1,394 sq. ft.128 W Main St, NEW BLOOMFIELD, PA 17068
MLS# PAPY2007618Listed by: AMERICAN DREAMS REALTY, LLC $74,900Active3 beds 2 baths924 sq. ft.
$74,900Active3 beds 2 baths924 sq. ft.37 Meadowview Dr, NEW BLOOMFIELD, PA 17068
MLS# PAPY2007374Listed by: COLDWELL BANKER REALTY $650,000Active49.24 Acres
$650,000Active49.24 Acres57 Metz Ln, NEW BLOOMFIELD, PA 17068
MLS# PAPY2007344Listed by: GREEN ACRES REALTY COMPANY $650,000Active6 beds 1 baths2,488 sq. ft.
$650,000Active6 beds 1 baths2,488 sq. ft.57 Metz Ln, NEW BLOOMFIELD, PA 17068
MLS# PAPY2007296Listed by: GREEN ACRES REALTY COMPANY
