518 E Winter Ave, New Castle, PA 16105
Local realty services provided by:ERA Lechner & Associates, Inc.
Listed by: caren foy
Office: keller williams realty
MLS#:1724187
Source:PA_WPN
Price summary
- Price:$109,900
- Price per sq. ft.:$75.85
About this home
A Home Showcased With "CARE"!! Eligible for a homeownership grant!
Are you looking for a nice home at a fair price? Offering three floors of finished space, this charming North Hill Foursquare proves you don’t have to sacrifice comfort or space! A neat, trim outward appearance and inviting front porch set the tone of warm and welcoming. Step into a floor plan that offers a natural flow, from the gracious entry to the kitchen and connecting the living and dining spaces. The oak eat-in kitchen makes smart use of the space. It’s tidy, efficient, and timeless. Appliances are included too, allowing you to settle in without added expense. From the abundance of cabinetry in the kitchen to the dining room built-in, there is no shortage of storage on this floor. A walk-up attic offers room to expand or to store the pieces of life you’re not ready to part with. Comfort and convenience continue with warm gas heat, cool central air, and a cement drive leading to a large two-car garage.
Contact an agent
Home facts
- Year built:1913
- Listing ID #:1724187
- Added:40 day(s) ago
- Updated:November 15, 2025 at 10:57 AM
Rooms and interior
- Bedrooms:3
- Total bathrooms:2
- Full bathrooms:1
- Half bathrooms:1
- Living area:1,449 sq. ft.
Heating and cooling
- Cooling:Central Air, Electric
- Heating:Gas
Structure and exterior
- Roof:Composition
- Year built:1913
- Building area:1,449 sq. ft.
- Lot area:0.15 Acres
Utilities
- Water:Public
Finances and disclosures
- Price:$109,900
- Price per sq. ft.:$75.85
- Tax amount:$2,048
New listings near 518 E Winter Ave
- Open Sat, 11am to 1pmNew
 $130,000Active3 beds 1 baths
$130,000Active3 beds 1 baths524 Wildwood Ave, New Castle, PA 16105
MLS# 1730620Listed by: BERKSHIRE HATHAWAY THE PREFERRED REALTY - New
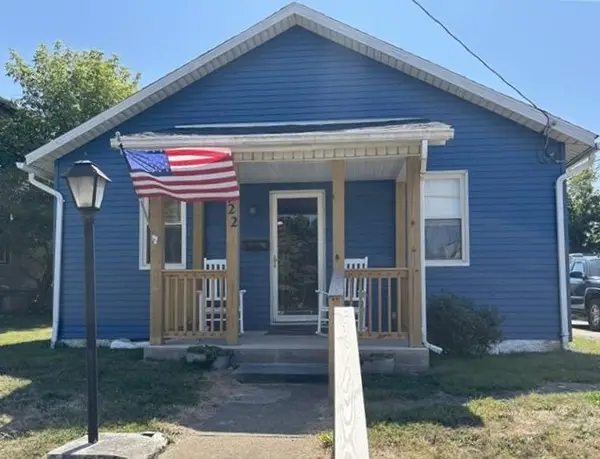 $75,000Active3 beds 1 baths1,428 sq. ft.
$75,000Active3 beds 1 baths1,428 sq. ft.722 Chestnut St, New Castle, PA 16101
MLS# 1730326Listed by: HOWARD HANNA REAL ESTATE SERVICES - New
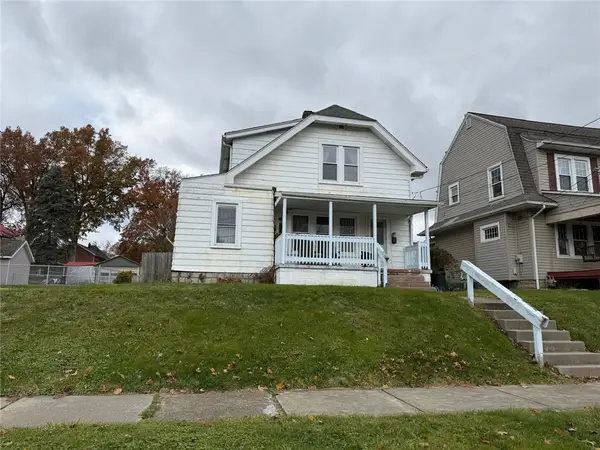 $85,000Active3 beds 1 baths
$85,000Active3 beds 1 baths2007 Delaware Ave, New Castle, PA 16105
MLS# 1730151Listed by: COMPASS PENNSYLVANIA, LLC - New
 $89,000Active3 beds 1 baths1,120 sq. ft.
$89,000Active3 beds 1 baths1,120 sq. ft.218 Cottage St, New Castle, PA 16101
MLS# 1730152Listed by: COMPASS PENNSYLVANIA, LLC - New
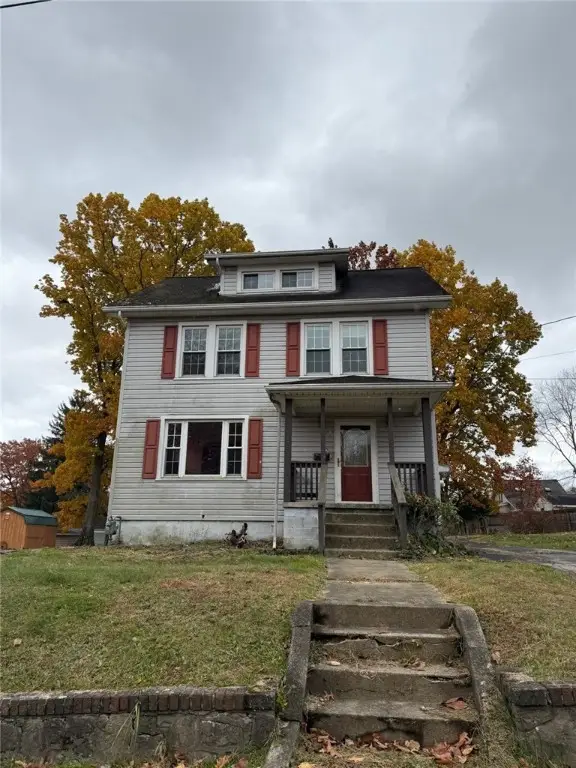 $93,000Active5 beds 2 baths1,672 sq. ft.
$93,000Active5 beds 2 baths1,672 sq. ft.512 E Elizabeth St, New Castle, PA 16105
MLS# 1730284Listed by: COMPASS PENNSYLVANIA, LLC - New
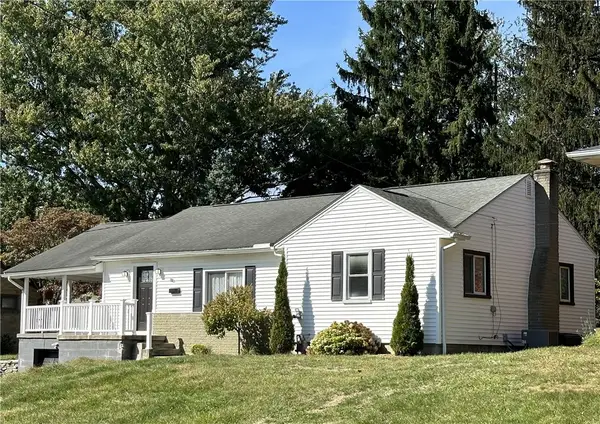 $185,000Active3 beds 1 baths1,342 sq. ft.
$185,000Active3 beds 1 baths1,342 sq. ft.110 W Sheridan Ave, New Castle, PA 16105
MLS# 1729811Listed by: HOWARD HANNA REAL ESTATE SERVICES - New
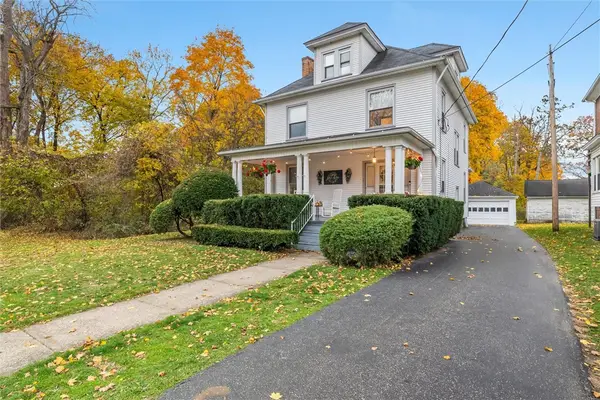 $179,000Active4 beds 2 baths1,914 sq. ft.
$179,000Active4 beds 2 baths1,914 sq. ft.1005 Delaware Avenue, New Castle, PA 16105
MLS# 1729781Listed by: KELLER WILLIAMS REALTY 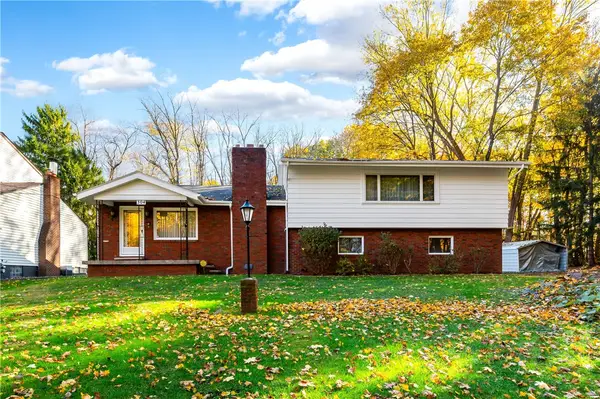 $205,000Pending3 beds 2 baths1,760 sq. ft.
$205,000Pending3 beds 2 baths1,760 sq. ft.304 N Scott St, New Castle, PA 16101
MLS# 1729581Listed by: RE/MAX INFINITY- New
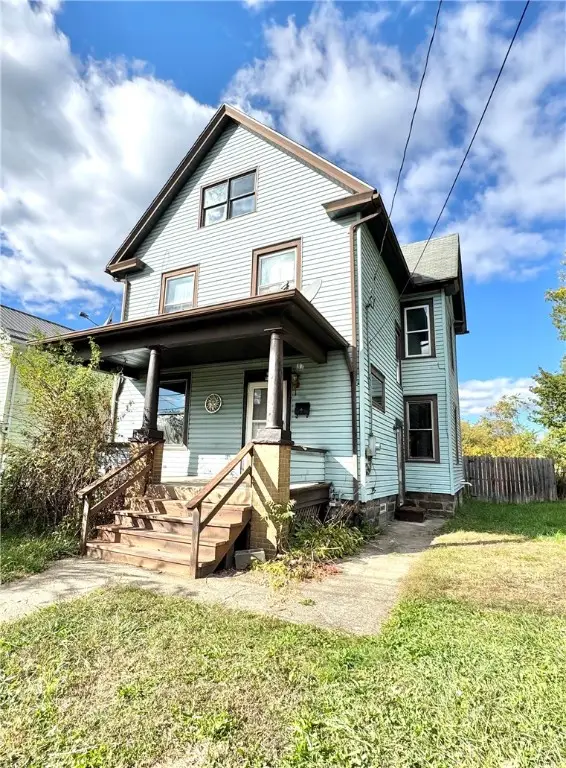 $55,000Active3 beds 1 baths1,570 sq. ft.
$55,000Active3 beds 1 baths1,570 sq. ft.709 Brooklyn Ave, New Castle, PA 16101
MLS# 1729426Listed by: CASTLE REALTY - New
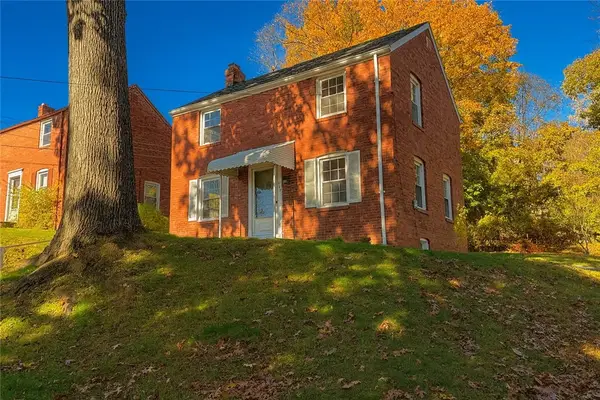 $120,000Active3 beds 2 baths1,188 sq. ft.
$120,000Active3 beds 2 baths1,188 sq. ft.527 E Moody Ave, New Castle, PA 16105
MLS# 1729561Listed by: REALTY ONE GROUP ULTIMATE
