841 E Lutton St, New Castle, PA 16101
Local realty services provided by:ERA Johnson Real Estate, Inc.
Listed by: lisa peters
Office: coldwell banker realty
MLS#:1725484
Source:PA_WPN
Price summary
- Price:$150,000
- Price per sq. ft.:$111.61
About this home
This multi-level home offers a flexible floorplan with natural light throughout. The open entryway is complete with a coat closet and leads into the main living area. Next you'll find the dining space and freshly updated kitchen - complete with stainless appliances and granite countertops. The main level also features the primary bedroom with en-suite full bathroom with large vanity. Upstairs, you’ll find two additional bedrooms, each with great closet space, and the 2nd full bathroom. Plus, a totally unique finished attic space! Use this for a playroom, reading nook, or simply incredible storage. Just a few steps down from the kitchen is access to the tidy garage. The interior is oversized and the walls are drywalled. The spacious basement has the laundry area and lots of room for additional storage, workout area, or gameroom. Outside, enjoy a covered front patio and manageable side yard with a brand new fence! Ready for a garden, pets, or playtime. This location also offers convenient access to public transportation and highways.
Contact an agent
Home facts
- Year built:1943
- Listing ID #:1725484
- Added:95 day(s) ago
- Updated:January 15, 2026 at 11:54 PM
Rooms and interior
- Bedrooms:3
- Total bathrooms:2
- Full bathrooms:2
- Living area:1,344 sq. ft.
Heating and cooling
- Cooling:Central Air
- Heating:Gas
Structure and exterior
- Roof:Asphalt
- Year built:1943
- Building area:1,344 sq. ft.
- Lot area:0.06 Acres
Utilities
- Water:Public
Finances and disclosures
- Price:$150,000
- Price per sq. ft.:$111.61
- Tax amount:$1,160
New listings near 841 E Lutton St
- New
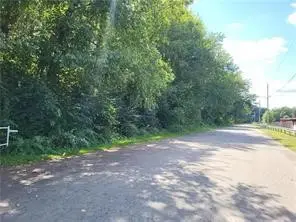 $22,000Active-- beds -- baths
$22,000Active-- beds -- bathsLot #2 Deshon Rd, Shenango Twp, PA 16101
MLS# 1736799Listed by: HOWARD HANNA REAL ESTATE SERVICES - New
 $84,900Active2 beds 2 baths1,456 sq. ft.
$84,900Active2 beds 2 baths1,456 sq. ft.1107 N Jefferson St, New Castle, PA 16101
MLS# 1736920Listed by: HOWARD HANNA REAL ESTATE SERVICES - New
 $49,900Active4 beds 3 baths2,268 sq. ft.
$49,900Active4 beds 3 baths2,268 sq. ft.920 Adams Street, New Castle, PA 16101
MLS# 1736915Listed by: BERKSHIRE HATHAWAY THE PREFERRED REALTY 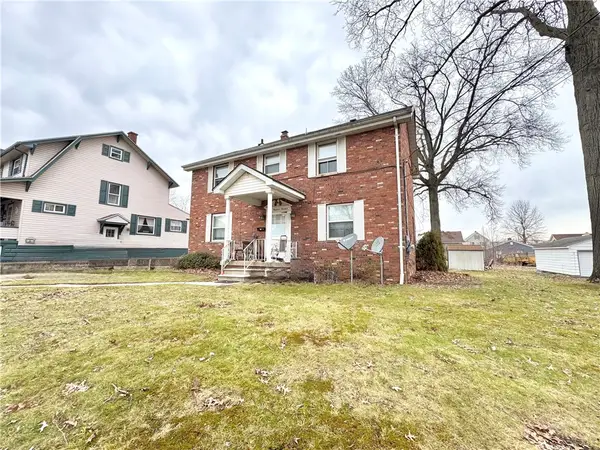 $114,500Pending-- beds -- baths
$114,500Pending-- beds -- baths419 E Fairmont Ave, New Castle, PA 16105
MLS# 1736899Listed by: CASTLE REALTY- New
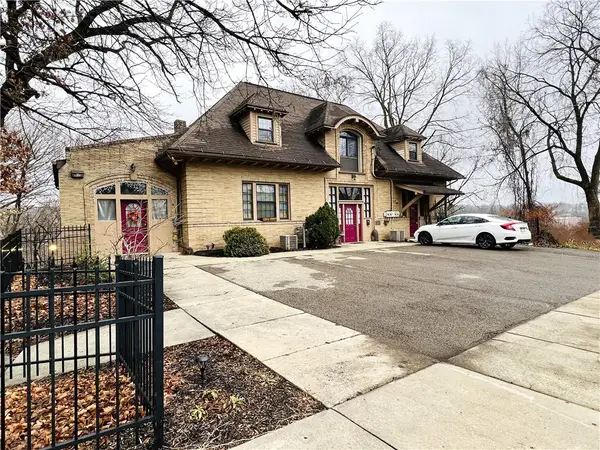 $350,000Active-- beds -- baths
$350,000Active-- beds -- baths304 Rhodes Place, New Castle, PA 16101
MLS# 1736795Listed by: HOWARD HANNA REAL ESTATE SERVICES - New
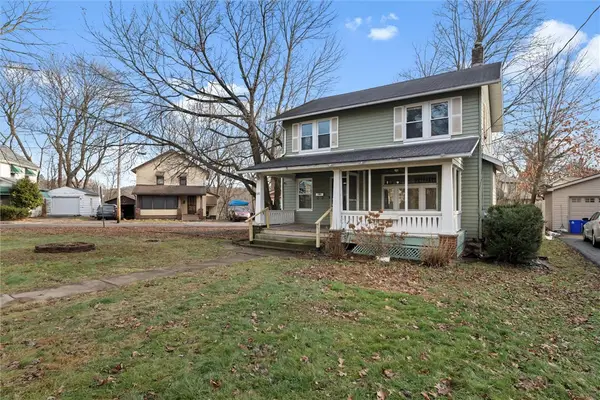 $99,500Active3 beds 1 baths1,401 sq. ft.
$99,500Active3 beds 1 baths1,401 sq. ft.510 Laurel Blvd, New Castle, PA 16101
MLS# 1735947Listed by: YOUR TOWN REALTY LLC - New
 $115,000Active3 beds 1 baths904 sq. ft.
$115,000Active3 beds 1 baths904 sq. ft.916 Temple Ave, New Castle, PA 16101
MLS# 1736263Listed by: KELLER WILLIAMS STEEL CITY  $85,000Active3 beds 2 baths
$85,000Active3 beds 2 baths821 Vogan St., New Castle, PA 16101
MLS# 1736001Listed by: RE/MAX SELECT REALTY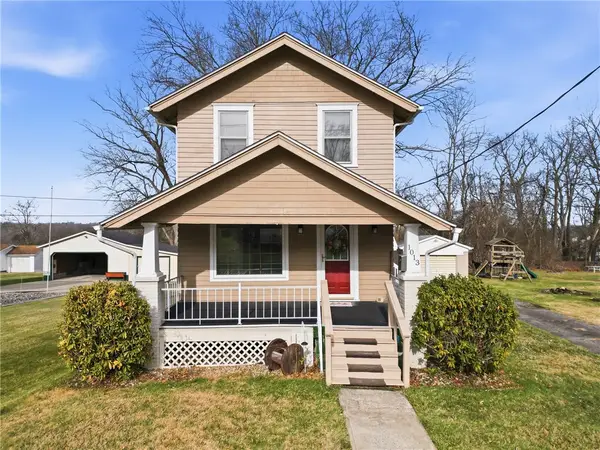 $145,000Active3 beds 2 baths1,332 sq. ft.
$145,000Active3 beds 2 baths1,332 sq. ft.1013 Becker St, New Castle, PA 16101
MLS# 1736123Listed by: KELLER WILLIAMS REALTY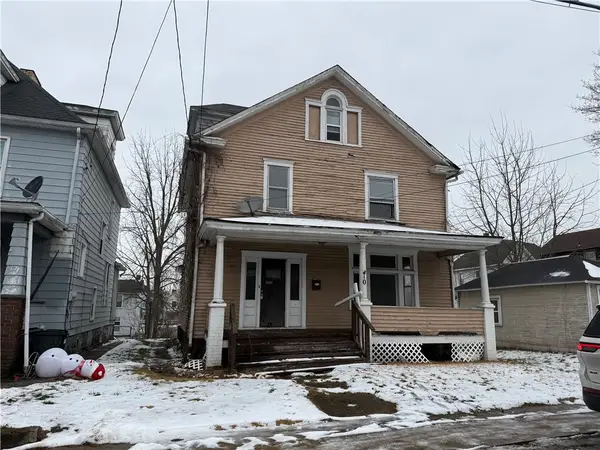 $39,000Active4 beds 2 baths1,728 sq. ft.
$39,000Active4 beds 2 baths1,728 sq. ft.10 W Miller St, New Castle, PA 16102
MLS# 1736090Listed by: REALTY ONE GROUP ULTIMATE
