1402 Red Maple Ct, New Cumberland, PA 17070
Local realty services provided by:ERA Liberty Realty
Listed by: cathie heika
Office: turn key realty group
MLS#:PACB2048410
Source:BRIGHTMLS
Price summary
- Price:$285,000
- Price per sq. ft.:$130.73
- Monthly HOA dues:$145
About this home
$5,000 SELLER CREDIT AVAILABLE! Welcome home to the Beacon Hill Community – Village of Maplewood! This lovely 2-story townhome offers 3 bedrooms, 2.5 baths, with about 2,180 square feet of comfortable, finished living space. Step inside from the private front entrance to a welcoming foyer that leads into a cozy kitchen with a breakfast nook and table space. The adjoining dining area is perfect for everyday meals or catching up with friends over dinner. The spacious living room opens directly to a screened porch — perfect for relaxing or dining outdoors. Upstairs, the primary bedroom suite features a walk-in closet and private bath with a walk-in shower and thoughtful mobility modifications. Two additional bedrooms, a full bath with a tub/shower combo and a conveniently located laundry closet (washer and dryer not included) complete the second floor. The finished lower level adds extra versatility — currently set up as a craft and office area with a small workshop space for hobbies or storage. Additional highlights include an electric heat pump for efficient heating and cooling, a 1-car garage and driveway parking for two vehicles. Enjoy easy living with a low $145/month HOA fee that covers snow removal and lawn care. There is a one-time $145 initiation fee for the buyer to join. SELLER IS OFFERING A $5,000 CREDIT TO USE AS YOU WISH (CLOSING COSTS, IMPROVEMENTS, WHATEVER).
Contact an agent
Home facts
- Year built:1991
- Listing ID #:PACB2048410
- Added:48 day(s) ago
- Updated:December 25, 2025 at 08:30 AM
Rooms and interior
- Bedrooms:3
- Total bathrooms:3
- Full bathrooms:2
- Half bathrooms:1
- Living area:2,180 sq. ft.
Heating and cooling
- Cooling:Central A/C
- Heating:Electric, Heat Pump(s)
Structure and exterior
- Roof:Shingle
- Year built:1991
- Building area:2,180 sq. ft.
- Lot area:0.04 Acres
Schools
- High school:CEDAR CLIFF
Utilities
- Water:Public
- Sewer:Public Sewer
Finances and disclosures
- Price:$285,000
- Price per sq. ft.:$130.73
- Tax amount:$3,252 (2025)
New listings near 1402 Red Maple Ct
- New
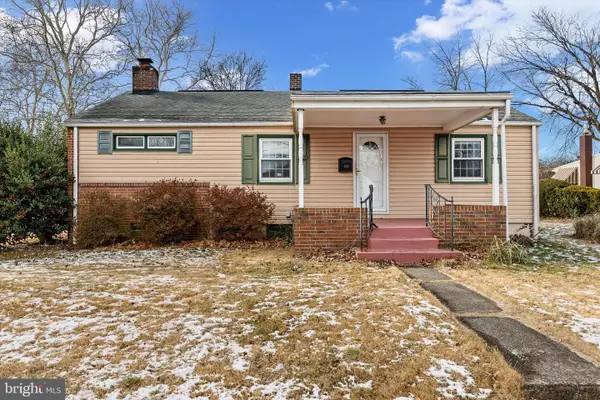 $225,000Active2 beds 1 baths960 sq. ft.
$225,000Active2 beds 1 baths960 sq. ft.100 Rosemont, NEW CUMBERLAND, PA 17070
MLS# PACB2049300Listed by: BERKSHIRE HATHAWAY HOMESERVICES HOMESALE REALTY 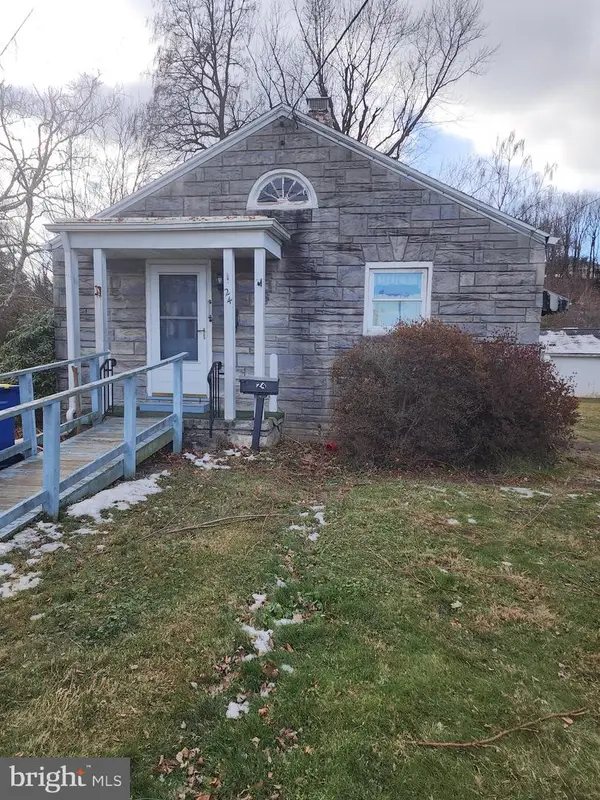 $165,000Pending2 beds 1 baths1,056 sq. ft.
$165,000Pending2 beds 1 baths1,056 sq. ft.24 Wayne Avenue, NEW CUMBERLAND, PA 17070
MLS# PACB2049298Listed by: JOHN H. WALAK REAL ESTATE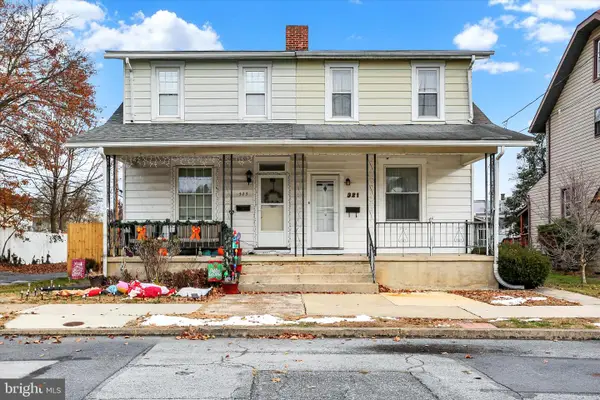 $155,000Active2 beds 1 baths1,312 sq. ft.
$155,000Active2 beds 1 baths1,312 sq. ft.321 Eutaw Avenue, NEW CUMBERLAND, PA 17070
MLS# PACB2049238Listed by: RE/MAX REALTY ASSOCIATES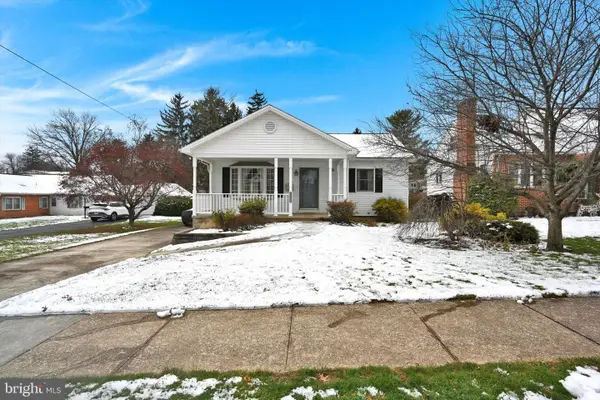 $299,900Pending3 beds 2 baths1,348 sq. ft.
$299,900Pending3 beds 2 baths1,348 sq. ft.1308 Oak Lane, NEW CUMBERLAND, PA 17070
MLS# PACB2049160Listed by: BERKSHIRE HATHAWAY HOMESERVICES HOMESALE REALTY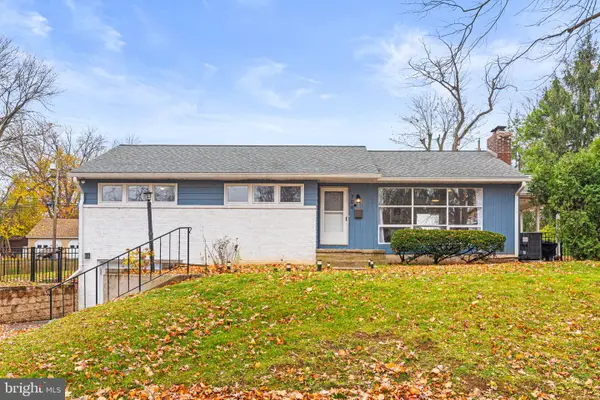 $315,000Pending3 beds 2 baths1,298 sq. ft.
$315,000Pending3 beds 2 baths1,298 sq. ft.706 Haldeman Blvd, NEW CUMBERLAND, PA 17070
MLS# PACB2048684Listed by: RE/MAX DELTA GROUP, INC. $330,000Active3 beds 2 baths1,920 sq. ft.
$330,000Active3 beds 2 baths1,920 sq. ft.1007 Drexel Hills Boulevard, NEW CUMBERLAND, PA 17070
MLS# PACB2048690Listed by: HOWARD HANNA REAL ESTATE SERVICES-YORK $295,000Active3 beds 2 baths1,224 sq. ft.
$295,000Active3 beds 2 baths1,224 sq. ft.1817 Elm Street, NEW CUMBERLAND, PA 17070
MLS# PACB2048798Listed by: JOY DANIELS REAL ESTATE GROUP, LTD $225,000Pending3 beds 2 baths1,329 sq. ft.
$225,000Pending3 beds 2 baths1,329 sq. ft.433 7th St, NEW CUMBERLAND, PA 17070
MLS# PACB2048178Listed by: JOY DANIELS REAL ESTATE GROUP, LTD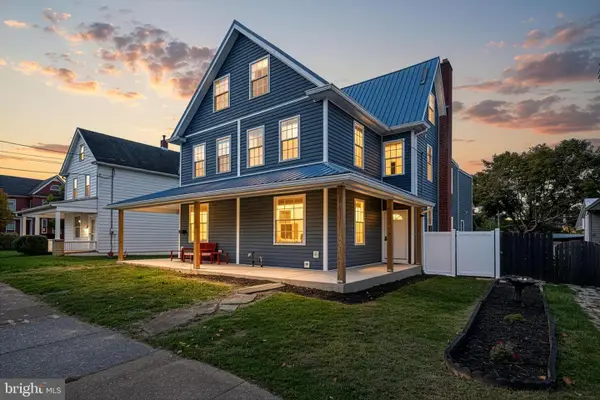 $305,000Pending4 beds 3 baths2,200 sq. ft.
$305,000Pending4 beds 3 baths2,200 sq. ft.419 3rd St, NEW CUMBERLAND, PA 17070
MLS# PACB2048008Listed by: COLDWELL BANKER REALTY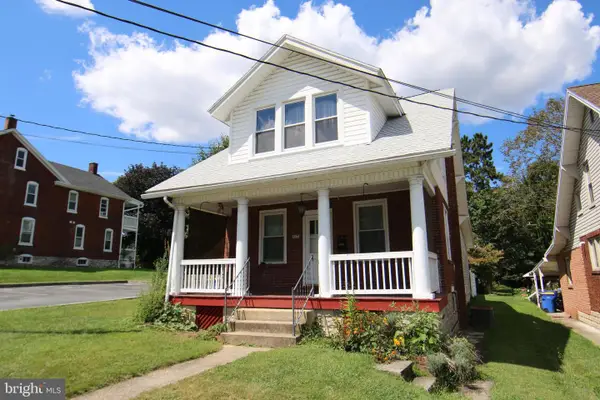 $264,900Pending3 beds 2 baths1,570 sq. ft.
$264,900Pending3 beds 2 baths1,570 sq. ft.137 15th St, NEW CUMBERLAND, PA 17070
MLS# PACB2045904Listed by: RE/MAX REALTY SELECT
