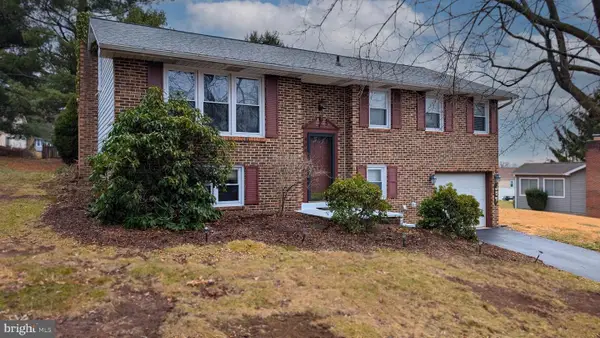1510 Capitol View Dr, New Cumberland, PA 17070
Local realty services provided by:ERA Central Realty Group
1510 Capitol View Dr,New Cumberland, PA 17070
$339,900
- 4 Beds
- 4 Baths
- 2,005 sq. ft.
- Townhouse
- Active
Listed by: ashley hampton, pilar gildea
Office: howard hanna company-camp hill
MLS#:PACB2048238
Source:BRIGHTMLS
Price summary
- Price:$339,900
- Price per sq. ft.:$169.53
- Monthly HOA dues:$32
About this home
PRICE IMPROVEMENT on this hard to find 4-bedroom townhome offering generous living space. Conveniently located with easy access to I-83, shopping, and New Cumberland Borough, this spacious townhome in The Heights of Beacon Hill offers comfort and functionality throughout. The inviting entrance opens into a bright living room with 9' ceilings, creating an open and airy feel. The kitchen is filled with natural light and features an island, tile flooring, and a pantry for extra storage. Just off of the kitchen is a deck, perfect for relaxing and entertaining. A laundry area with both gas and electric dryer hookups is also located nearby.
The upstairs includes three nicely sized bedrooms and two full baths. The walk-out basement adds even more living space, featuring a cozy family room, a bedroom and full bathroom, and an additional space perfect for storage.
Don't miss the opportunity to make this spacious townhome your new home!
Contact an agent
Home facts
- Year built:2001
- Listing ID #:PACB2048238
- Added:101 day(s) ago
- Updated:February 11, 2026 at 02:38 PM
Rooms and interior
- Bedrooms:4
- Total bathrooms:4
- Full bathrooms:3
- Half bathrooms:1
- Living area:2,005 sq. ft.
Heating and cooling
- Cooling:Central A/C
- Heating:Forced Air, Natural Gas
Structure and exterior
- Roof:Asphalt, Fiberglass
- Year built:2001
- Building area:2,005 sq. ft.
- Lot area:0.07 Acres
Schools
- High school:CEDAR CLIFF
Utilities
- Water:Public
- Sewer:Public Sewer
Finances and disclosures
- Price:$339,900
- Price per sq. ft.:$169.53
- Tax amount:$3,808 (2025)
New listings near 1510 Capitol View Dr
- New
 $319,900Active3 beds 2 baths1,577 sq. ft.
$319,900Active3 beds 2 baths1,577 sq. ft.612 16th St, NEW CUMBERLAND, PA 17070
MLS# PACB2050428Listed by: COLDWELL BANKER REALTY - New
 $274,900Active3 beds 1 baths1,456 sq. ft.
$274,900Active3 beds 1 baths1,456 sq. ft.416 Park Ave, NEW CUMBERLAND, PA 17070
MLS# PACB2050518Listed by: CENTURY 21 DALE REALTY CO. - New
 $215,000Active4 beds 1 baths1,509 sq. ft.
$215,000Active4 beds 1 baths1,509 sq. ft.515 Terrace Dr, NEW CUMBERLAND, PA 17070
MLS# PACB2050216Listed by: COLDWELL BANKER REALTY - Open Sat, 1 to 3pmNew
 $249,900Active3 beds 1 baths1,040 sq. ft.
$249,900Active3 beds 1 baths1,040 sq. ft.711 Coolidge St, NEW CUMBERLAND, PA 17070
MLS# PACB2050244Listed by: KELLER WILLIAMS OF CENTRAL PA - Open Sun, 1 to 3pmNew
 $399,900Active3 beds 3 baths2,408 sq. ft.
$399,900Active3 beds 3 baths2,408 sq. ft.703 5th St, NEW CUMBERLAND, PA 17070
MLS# PACB2050438Listed by: RSR, REALTORS, LLC - New
 $230,000Active4 beds 2 baths1,518 sq. ft.
$230,000Active4 beds 2 baths1,518 sq. ft.203 Bridge St, NEW CUMBERLAND, PA 17070
MLS# PACB2050426Listed by: BERKSHIRE HATHAWAY HOMESERVICES HOMESALE REALTY  $300,000Pending4 beds 2 baths1,668 sq. ft.
$300,000Pending4 beds 2 baths1,668 sq. ft.404 Hillside, NEW CUMBERLAND, PA 17070
MLS# PAYK2096628Listed by: RE/MAX 1ST ADVANTAGE $299,900Pending4 beds 2 baths1,496 sq. ft.
$299,900Pending4 beds 2 baths1,496 sq. ft.418 Poplar Avenue, NEW CUMBERLAND, PA 17070
MLS# PACB2049816Listed by: INCH & CO. REAL ESTATE, LLC $420,000Pending3 beds 2 baths1,748 sq. ft.
$420,000Pending3 beds 2 baths1,748 sq. ft.142 16th St, NEW CUMBERLAND, PA 17070
MLS# PACB2049744Listed by: HAWKINS REAL ESTATE COMPANY $279,900Active3 beds 2 baths1,224 sq. ft.
$279,900Active3 beds 2 baths1,224 sq. ft.1817 Elm Street, NEW CUMBERLAND, PA 17070
MLS# PACB2048798Listed by: JOY DANIELS REAL ESTATE GROUP, LTD

