248 Stetler Rd, NEW CUMBERLAND, PA 17070
Local realty services provided by:ERA Cole Realty
248 Stetler Rd,NEW CUMBERLAND, PA 17070
$385,000
- 4 Beds
- 3 Baths
- 2,464 sq. ft.
- Single family
- Pending
Listed by:joy daniels
Office:joy daniels real estate group, ltd
MLS#:PAYK2088918
Source:BRIGHTMLS
Price summary
- Price:$385,000
- Price per sq. ft.:$156.25
About this home
Welcome to your dream ranch-style retreat! This stunning 4-bedroom, 2.5-bathroom home sits on 2.3 acres of picturesque land, offering breathtaking views and serene natural surroundings. Perfect for relaxation and entertaining, the property features a sparkling, heated in-ground pool with a newly replaced heat condenser for year-round enjoyment. The home boasts a brand-new roof, new shutters, and a recently installed garage door, along with a freshly built, two-month-old partially fenced yard ensuring safety for your four-legged friends. A spacious finished walkout basement and a versatile in-law suite provide ample space for multi-generational living or guests. Two detached garages offer plenty of storage or workshop space. New carpet installed, and several new windows enhance the home’s modern appeal. Nestled in a prime location, this meticulously updated home blends contemporary comfort with tranquil charm—an opportunity not to be missed!
Contact an agent
Home facts
- Year built:1979
- Listing ID #:PAYK2088918
- Added:10 day(s) ago
- Updated:September 07, 2025 at 01:33 AM
Rooms and interior
- Bedrooms:4
- Total bathrooms:3
- Full bathrooms:2
- Half bathrooms:1
- Living area:2,464 sq. ft.
Heating and cooling
- Cooling:Central A/C
- Heating:Heat Pump(s), Oil, Wood, Wood Burn Stove
Structure and exterior
- Roof:Composite
- Year built:1979
- Building area:2,464 sq. ft.
- Lot area:2.31 Acres
Schools
- High school:CEDAR CLIFF
Utilities
- Water:Well
- Sewer:On Site Septic
Finances and disclosures
- Price:$385,000
- Price per sq. ft.:$156.25
- Tax amount:$3,603 (2025)
New listings near 248 Stetler Rd
- New
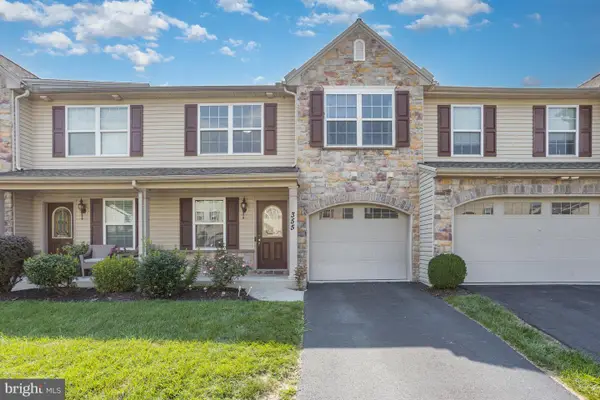 $310,000Active3 beds 3 baths2,477 sq. ft.
$310,000Active3 beds 3 baths2,477 sq. ft.355 Weatherstone Dr, NEW CUMBERLAND, PA 17070
MLS# PAYK2086590Listed by: COLDWELL BANKER REALTY - New
 $219,900Active2 beds 2 baths1,194 sq. ft.
$219,900Active2 beds 2 baths1,194 sq. ft.110-b Ross Ave #2, NEW CUMBERLAND, PA 17070
MLS# PAYK2089062Listed by: INCH & CO. REAL ESTATE, LLC - New
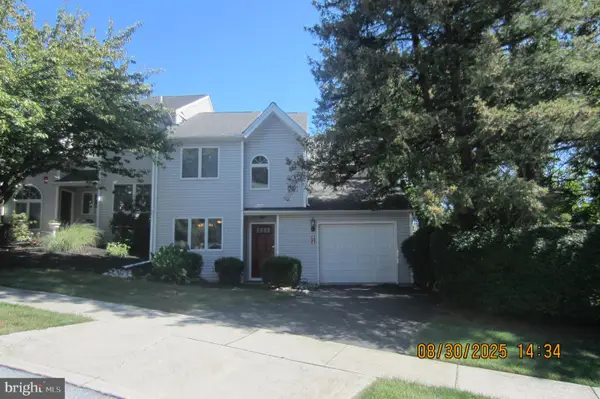 $169,900Active2 beds 3 baths1,550 sq. ft.
$169,900Active2 beds 3 baths1,550 sq. ft.1740 Creek Vista Dr, NEW CUMBERLAND, PA 17070
MLS# PACB2046066Listed by: IRON VALLEY REAL ESTATE OF CENTRAL PA 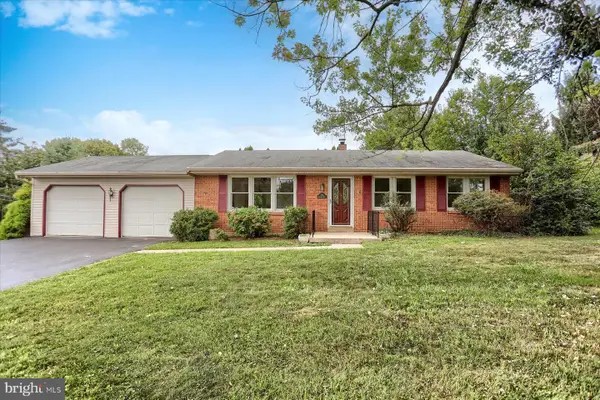 $270,000Pending3 beds 2 baths1,824 sq. ft.
$270,000Pending3 beds 2 baths1,824 sq. ft.204 Orchard Rd, NEW CUMBERLAND, PA 17070
MLS# PAYK2089050Listed by: TURN KEY REALTY GROUP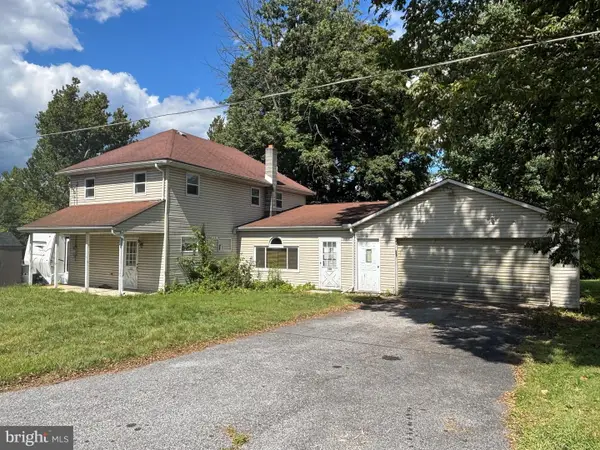 $169,900Pending2 beds 2 baths2,296 sq. ft.
$169,900Pending2 beds 2 baths2,296 sq. ft.303 York Rd, NEW CUMBERLAND, PA 17070
MLS# PAYK2088988Listed by: KELLER WILLIAMS KEYSTONE REALTY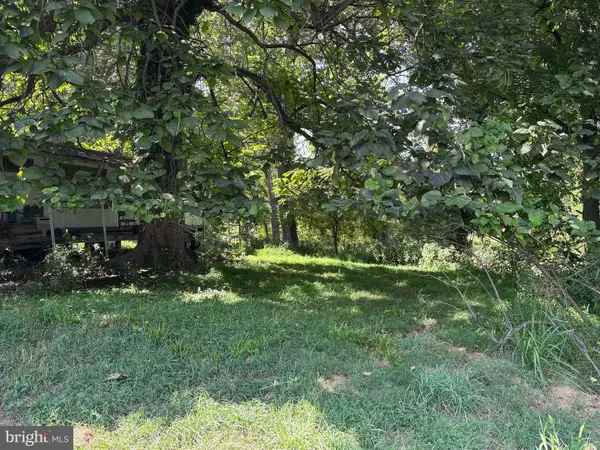 $29,900Pending0.43 Acres
$29,900Pending0.43 Acres304 Fairview Rd, NEW CUMBERLAND, PA 17070
MLS# PAYK2088992Listed by: KELLER WILLIAMS KEYSTONE REALTY- Coming Soon
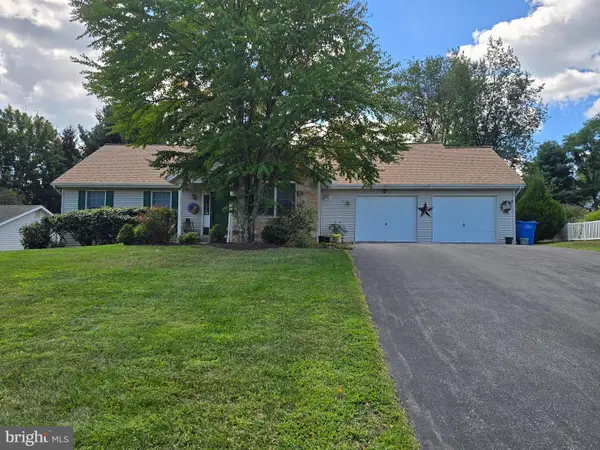 $399,977Coming Soon4 beds 3 baths
$399,977Coming Soon4 beds 3 baths452 Elder Trl, NEW CUMBERLAND, PA 17070
MLS# PAYK2088628Listed by: COLDWELL BANKER REALTY - New
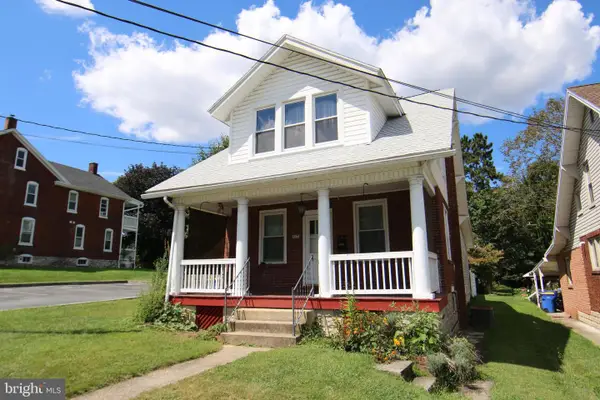 $279,900Active3 beds 2 baths1,570 sq. ft.
$279,900Active3 beds 2 baths1,570 sq. ft.137 15th St, NEW CUMBERLAND, PA 17070
MLS# PACB2045904Listed by: RE/MAX REALTY SELECT - New
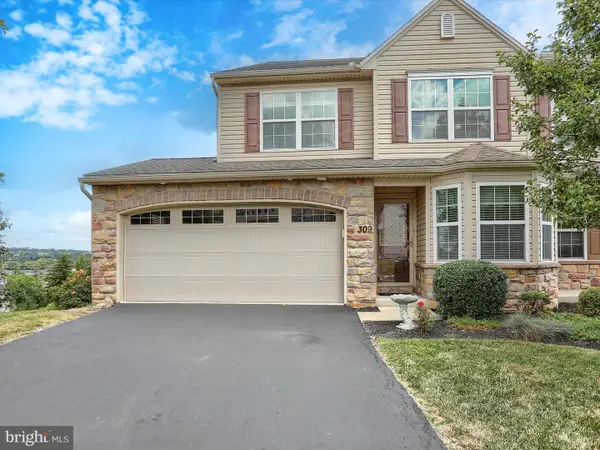 $339,900Active3 beds 3 baths2,120 sq. ft.
$339,900Active3 beds 3 baths2,120 sq. ft.309 Stoneridge Ct, NEW CUMBERLAND, PA 17070
MLS# PAYK2088774Listed by: IRON VALLEY REAL ESTATE OF CENTRAL PA
