370 Weatherstone Dr #41, NEW CUMBERLAND, PA 17070
Local realty services provided by:ERA Byrne Realty
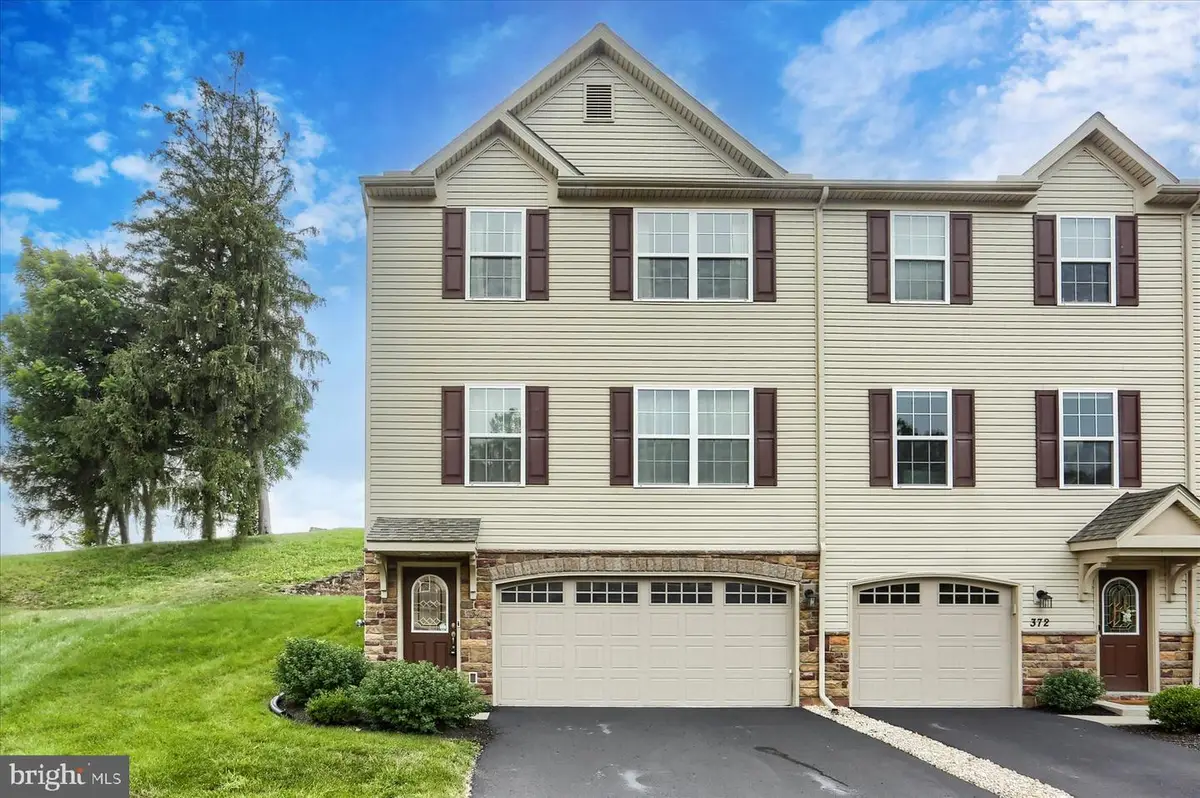


370 Weatherstone Dr #41,NEW CUMBERLAND, PA 17070
$305,000
- 3 Beds
- 3 Baths
- 2,199 sq. ft.
- Townhouse
- Pending
Listed by:jodi diego
Office:howard hanna company-camp hill
MLS#:PAYK2085754
Source:BRIGHTMLS
Price summary
- Price:$305,000
- Price per sq. ft.:$138.7
- Monthly HOA dues:$105
About this home
Schedule your appointment to view this lovely end unit in Weatherstone! This beautiful home has had only one owner and has been very well cared for. From the moment you drive up, you are able to see the beautiful community, well cared for grounds and know that you are in for a treat when you open the door. The oversized, spacious garage with electric car charger allows entry into the basement storage area as well as the foyer. Going upstairs you will find a spacious living area-fantastic for entertaining or relaxation! The large kitchen with island is perfect to eat at for quick meals and dining area allows plenty of space if hosting dinner gatherings plus gives such ease of entry to the back deck if you like to grill or even go out to enjoy the backyard. The living room is amazing with so much space. If you need an area for a desk or play area-you certainly have the room. A convenient powder room is on this level as well. The 3rd level hosts the magnificent primary suite with walk in closet and private bath with walk in shower. The laundry is on this floor offering so much convenience. Awesome location-convenient to major highways and shopping!
Contact an agent
Home facts
- Year built:2017
- Listing Id #:PAYK2085754
- Added:35 day(s) ago
- Updated:August 13, 2025 at 07:30 AM
Rooms and interior
- Bedrooms:3
- Total bathrooms:3
- Full bathrooms:2
- Half bathrooms:1
- Living area:2,199 sq. ft.
Heating and cooling
- Cooling:Central A/C
- Heating:90% Forced Air, Natural Gas
Structure and exterior
- Roof:Architectural Shingle
- Year built:2017
- Building area:2,199 sq. ft.
Schools
- High school:CEDAR CLIFF
Utilities
- Water:Public
- Sewer:Public Sewer
Finances and disclosures
- Price:$305,000
- Price per sq. ft.:$138.7
- Tax amount:$4,348 (2024)
New listings near 370 Weatherstone Dr #41
- Coming Soon
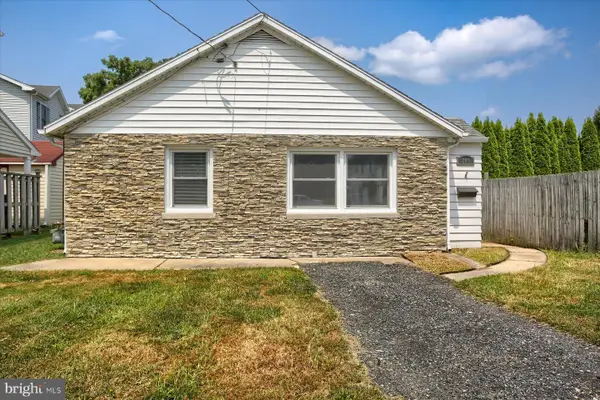 $185,000Coming Soon2 beds 1 baths
$185,000Coming Soon2 beds 1 baths209 11th St, NEW CUMBERLAND, PA 17070
MLS# PACB2045304Listed by: COLDWELL BANKER REALTY - Coming Soon
 $95,900Coming Soon3 beds 1 baths
$95,900Coming Soon3 beds 1 baths601 Water St, NEW CUMBERLAND, PA 17070
MLS# PAYK2087972Listed by: HERITAGE REAL ESTATE GROUP, LLC - Coming Soon
 $235,000Coming Soon2 beds 2 baths
$235,000Coming Soon2 beds 2 baths82 Springers Ln, NEW CUMBERLAND, PA 17070
MLS# PAYK2087850Listed by: COLDWELL BANKER REALTY - Coming Soon
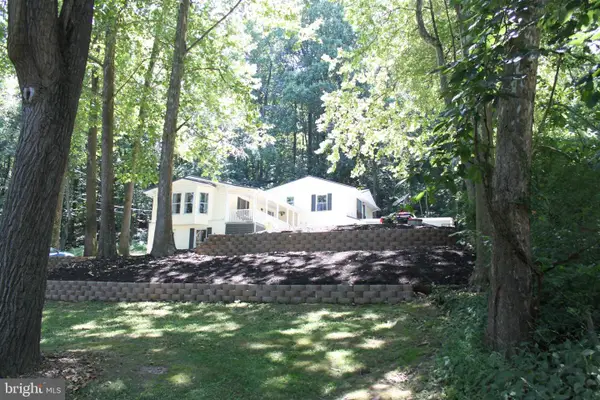 $349,900Coming Soon4 beds 4 baths
$349,900Coming Soon4 beds 4 baths462 Marsh Run Rd, NEW CUMBERLAND, PA 17070
MLS# PAYK2087752Listed by: RE/MAX REALTY SELECT - Coming SoonOpen Sun, 1 to 3pm
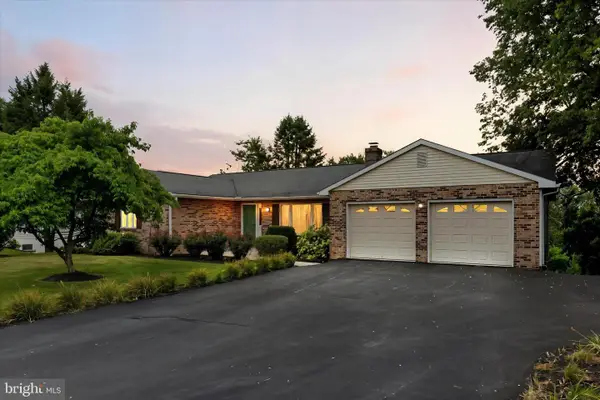 $400,000Coming Soon4 beds 4 baths
$400,000Coming Soon4 beds 4 baths1713 Charles St, NEW CUMBERLAND, PA 17070
MLS# PACB2045412Listed by: JOY DANIELS REAL ESTATE GROUP, LTD - Open Thu, 5 to 7pmNew
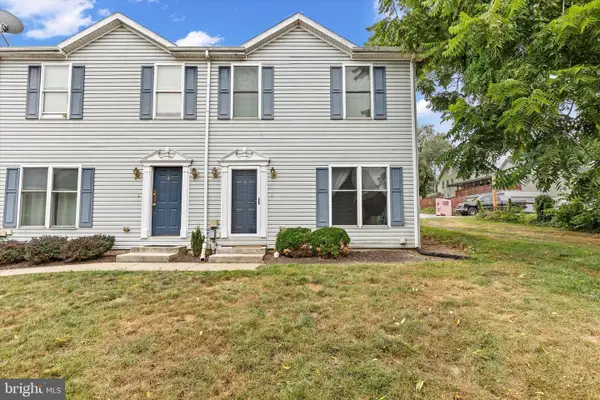 $199,000Active2 beds 2 baths1,200 sq. ft.
$199,000Active2 beds 2 baths1,200 sq. ft.1102 Market St #5, NEW CUMBERLAND, PA 17070
MLS# PACB2045374Listed by: IRON VALLEY REAL ESTATE OF CENTRAL PA - Coming Soon
 $272,500Coming Soon3 beds 1 baths
$272,500Coming Soon3 beds 1 baths603 Evergreen Rd, NEW CUMBERLAND, PA 17070
MLS# PAYK2087666Listed by: BROKERSREALTY.COM-HARRISBURG  $369,900Pending3 beds 2 baths1,708 sq. ft.
$369,900Pending3 beds 2 baths1,708 sq. ft.449 Elder Trl, NEW CUMBERLAND, PA 17070
MLS# PAYK2087534Listed by: RE/MAX PREMIER SERVICES- New
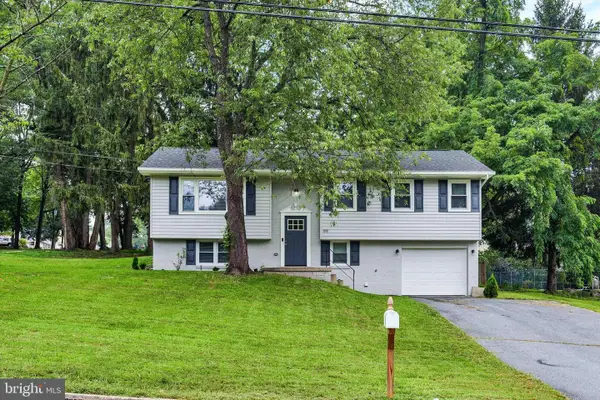 $355,000Active3 beds 2 baths1,865 sq. ft.
$355,000Active3 beds 2 baths1,865 sq. ft.99 Fetrow Ln, NEW CUMBERLAND, PA 17070
MLS# PAYK2087400Listed by: GHIMIRE HOMES - New
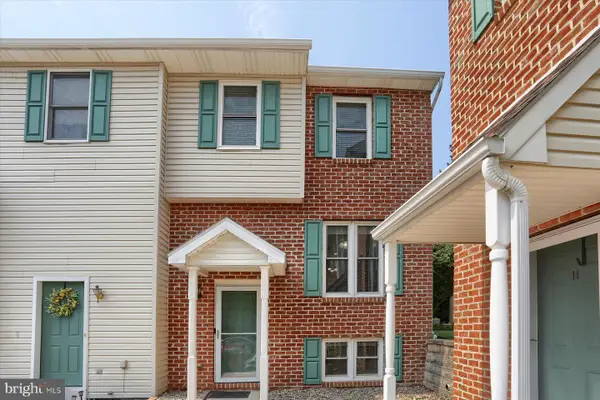 $189,900Active2 beds 2 baths1,573 sq. ft.
$189,900Active2 beds 2 baths1,573 sq. ft.142 15th St, NEW CUMBERLAND, PA 17070
MLS# PACB2045280Listed by: COLDWELL BANKER REALTY
