515 4th St, NEW CUMBERLAND, PA 17070
Local realty services provided by:ERA Valley Realty

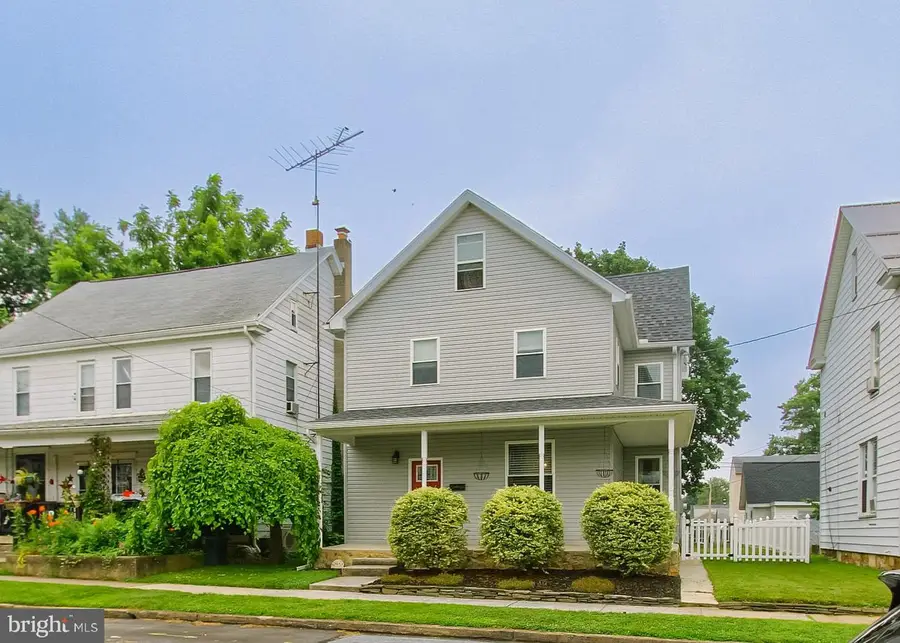
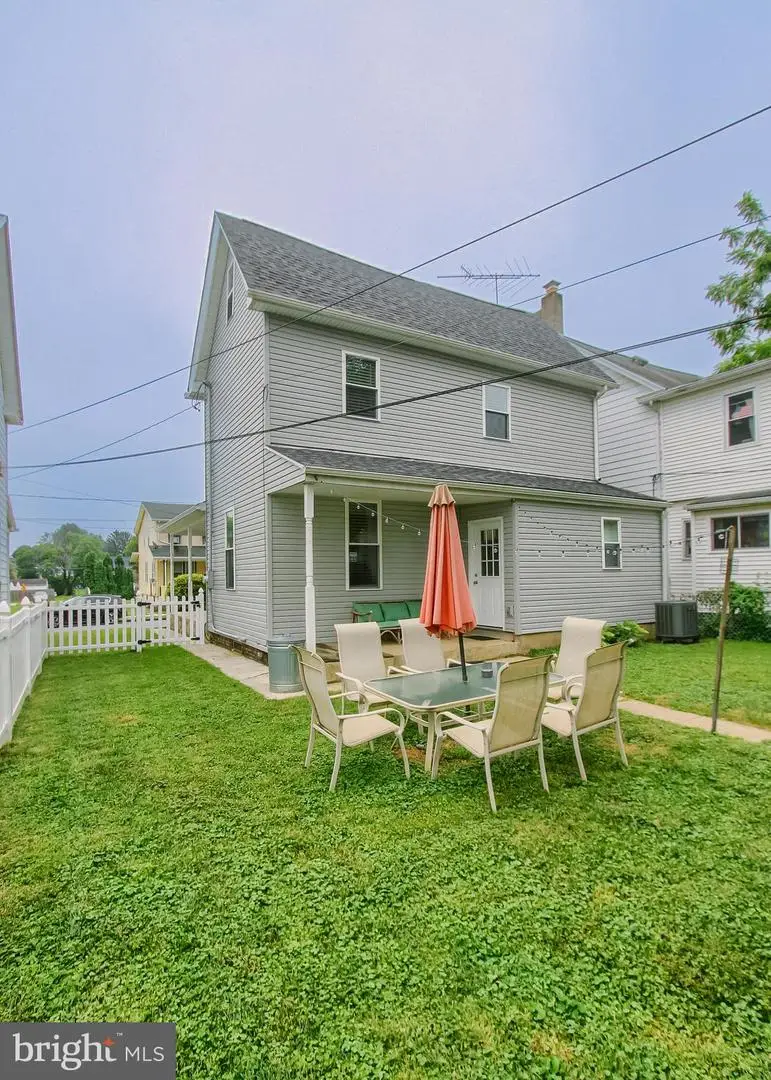
515 4th St,NEW CUMBERLAND, PA 17070
$289,900
- 3 Beds
- 2 Baths
- 1,540 sq. ft.
- Single family
- Pending
Listed by:wendell hoover
Office:iron valley real estate of central pa
MLS#:PACB2044270
Source:BRIGHTMLS
Price summary
- Price:$289,900
- Price per sq. ft.:$188.25
About this home
UPDATE: We received an offer and set an offer deadline of Sunday July 20th at 2 pm. Welcome to this beautifully renovated home in the heart of New Cumberland Borough. Boasting 3 bedrooms, 1 full bath, and a convenient half-bath, this 1,540 sq ft residence built circa 1880 blends historic charm with modern updates .
🏡 Key Highlights
Comprehensive Renovations: Equipped with a newer roof, siding, windows, kitchen, baths, electrical and plumbing systems. A newer natural gas furnace and central air ensure comfort year-round .
Gourmet Kitchen: Open-concept layout with stainless steel appliances, granite countertops, and a central island bar—perfect for entertaining .
Bright & Airy Living Spaces: Enjoy farmhouse-style lighting and seamless flooring throughout an inviting dining and living room combo .
Functional First Floor: Powder room on the main level includes a convenient laundry area.
Relaxing Private Quarters: Second floor features 3 comfortable bedrooms and a fully updated bath with elegant tile surround.
Bonus Space: Third level offers great potential—ideal for a home office, studio, or bonus storage.
Well-Maintained Basement: Waterproofed with sump pump and pit for peace of mind.
Outdoor & Parking Features: Deep rear yard perfect for gatherings, plus off-street parking access via alley
Contact an agent
Home facts
- Year built:1880
- Listing Id #:PACB2044270
- Added:30 day(s) ago
- Updated:August 13, 2025 at 07:30 AM
Rooms and interior
- Bedrooms:3
- Total bathrooms:2
- Full bathrooms:1
- Half bathrooms:1
- Living area:1,540 sq. ft.
Heating and cooling
- Cooling:Central A/C
- Heating:Forced Air, Natural Gas
Structure and exterior
- Year built:1880
- Building area:1,540 sq. ft.
- Lot area:0.13 Acres
Schools
- High school:CEDAR CLIFF
Utilities
- Water:Public
- Sewer:Public Sewer
Finances and disclosures
- Price:$289,900
- Price per sq. ft.:$188.25
- Tax amount:$3,491 (2024)
New listings near 515 4th St
- Coming Soon
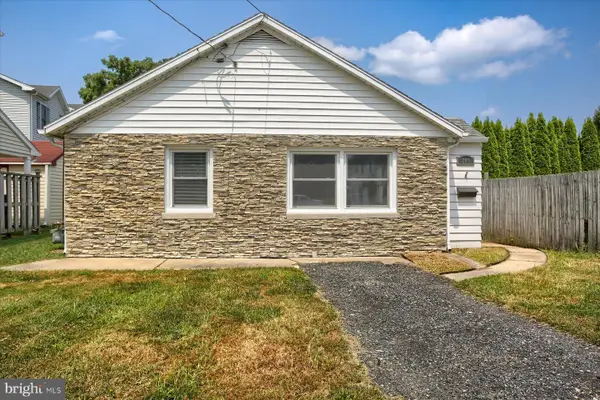 $185,000Coming Soon2 beds 1 baths
$185,000Coming Soon2 beds 1 baths209 11th St, NEW CUMBERLAND, PA 17070
MLS# PACB2045304Listed by: COLDWELL BANKER REALTY - Coming Soon
 $95,900Coming Soon3 beds 1 baths
$95,900Coming Soon3 beds 1 baths601 Water St, NEW CUMBERLAND, PA 17070
MLS# PAYK2087972Listed by: HERITAGE REAL ESTATE GROUP, LLC - Coming Soon
 $235,000Coming Soon2 beds 2 baths
$235,000Coming Soon2 beds 2 baths82 Springers Ln, NEW CUMBERLAND, PA 17070
MLS# PAYK2087850Listed by: COLDWELL BANKER REALTY - Coming Soon
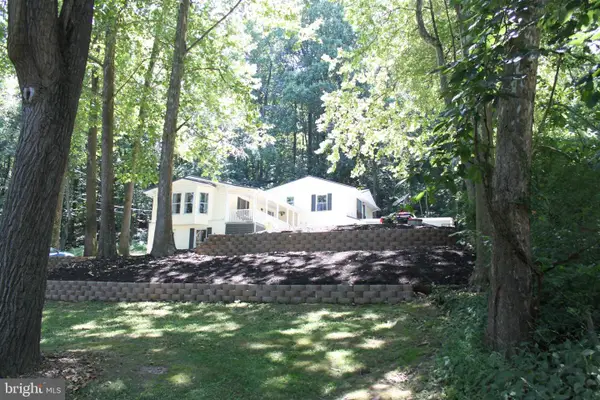 $349,900Coming Soon4 beds 4 baths
$349,900Coming Soon4 beds 4 baths462 Marsh Run Rd, NEW CUMBERLAND, PA 17070
MLS# PAYK2087752Listed by: RE/MAX REALTY SELECT - Coming SoonOpen Sun, 1 to 3pm
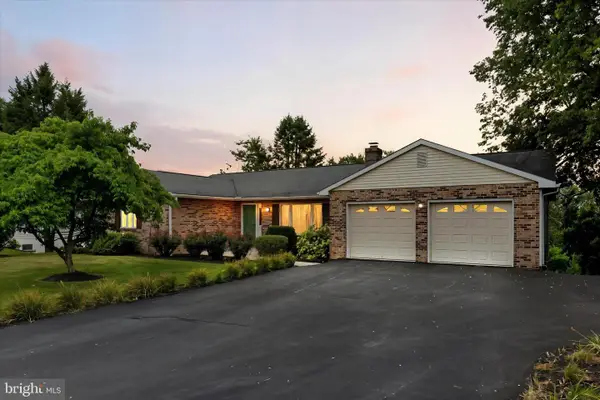 $400,000Coming Soon4 beds 4 baths
$400,000Coming Soon4 beds 4 baths1713 Charles St, NEW CUMBERLAND, PA 17070
MLS# PACB2045412Listed by: JOY DANIELS REAL ESTATE GROUP, LTD - Open Thu, 5 to 7pmNew
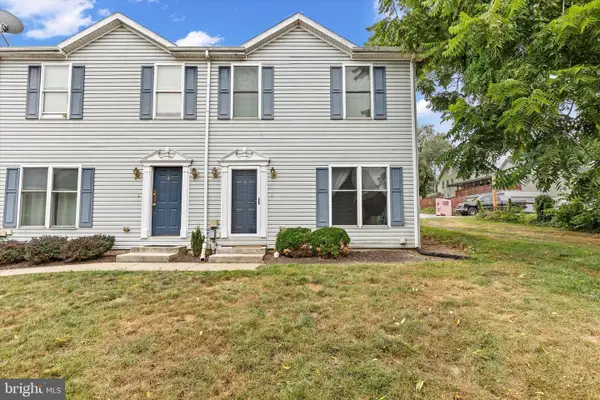 $199,000Active2 beds 2 baths1,200 sq. ft.
$199,000Active2 beds 2 baths1,200 sq. ft.1102 Market St #5, NEW CUMBERLAND, PA 17070
MLS# PACB2045374Listed by: IRON VALLEY REAL ESTATE OF CENTRAL PA - Coming Soon
 $272,500Coming Soon3 beds 1 baths
$272,500Coming Soon3 beds 1 baths603 Evergreen Rd, NEW CUMBERLAND, PA 17070
MLS# PAYK2087666Listed by: BROKERSREALTY.COM-HARRISBURG  $369,900Pending3 beds 2 baths1,708 sq. ft.
$369,900Pending3 beds 2 baths1,708 sq. ft.449 Elder Trl, NEW CUMBERLAND, PA 17070
MLS# PAYK2087534Listed by: RE/MAX PREMIER SERVICES- New
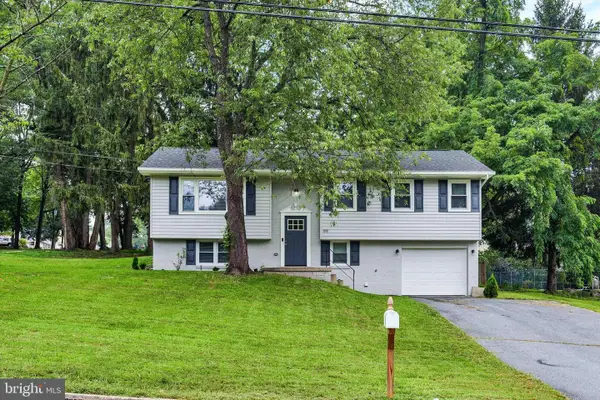 $355,000Active3 beds 2 baths1,865 sq. ft.
$355,000Active3 beds 2 baths1,865 sq. ft.99 Fetrow Ln, NEW CUMBERLAND, PA 17070
MLS# PAYK2087400Listed by: GHIMIRE HOMES - New
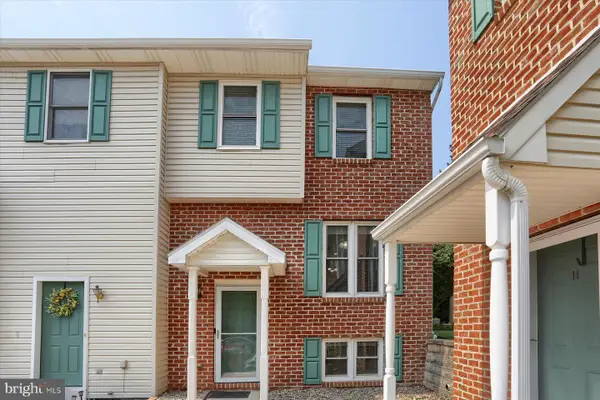 $189,900Active2 beds 2 baths1,573 sq. ft.
$189,900Active2 beds 2 baths1,573 sq. ft.142 15th St, NEW CUMBERLAND, PA 17070
MLS# PACB2045280Listed by: COLDWELL BANKER REALTY
