603 5th St, NEW CUMBERLAND, PA 17070
Local realty services provided by:ERA Reed Realty, Inc.

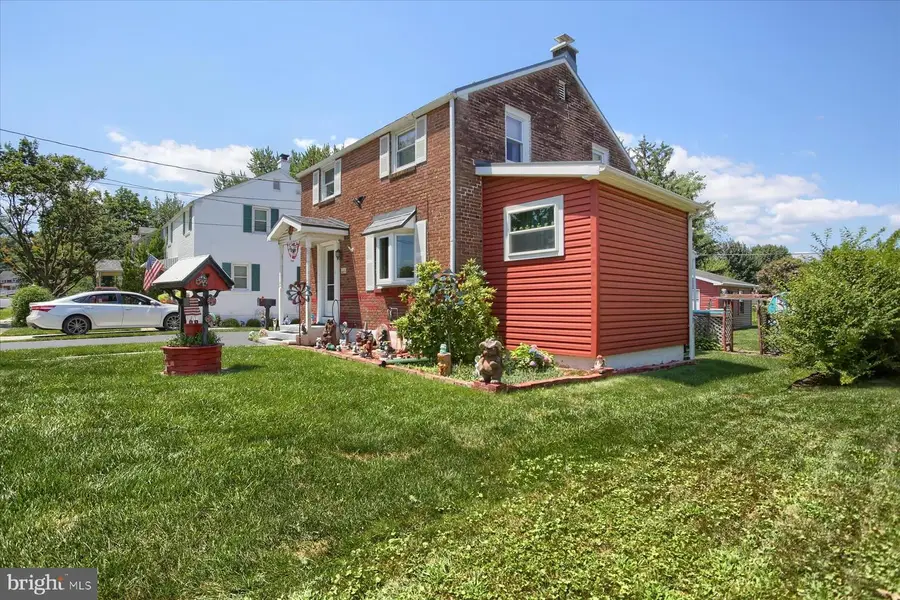
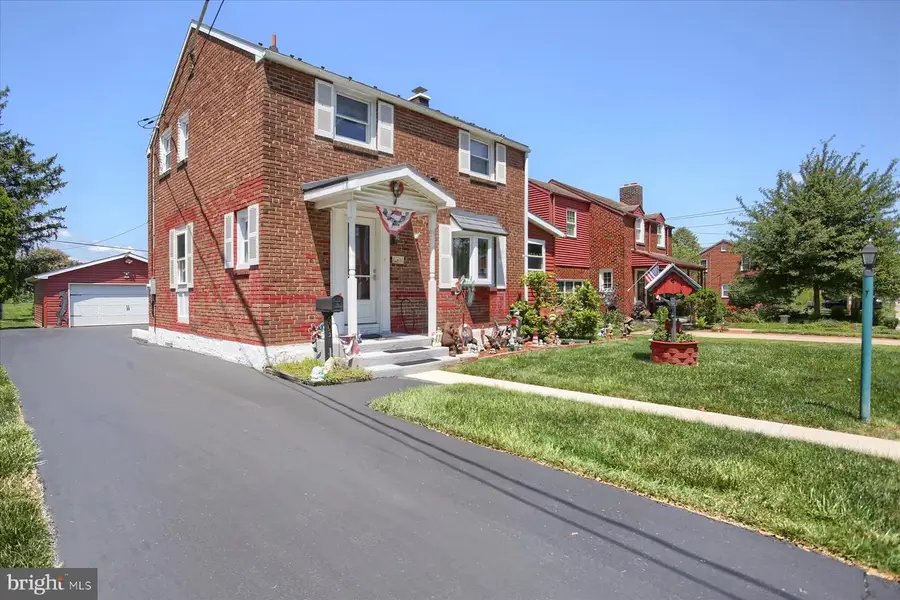
603 5th St,NEW CUMBERLAND, PA 17070
$270,000
- 3 Beds
- 2 Baths
- 1,440 sq. ft.
- Single family
- Pending
Listed by:steven jones
Office:coldwell banker realty
MLS#:PACB2044770
Source:BRIGHTMLS
Price summary
- Price:$270,000
- Price per sq. ft.:$187.5
About this home
Welcome to this charming home in the heart of New Cumberland Borough! Located just a block from the school and park in a quiet neighborhood with easy access to both the west and east shore. When you open the front door, you will be welcomed into a warm and inviting living room, a dining room and kitchen. A full bath on the 1st floor and a family room or den. The upstairs level has three bedrooms and a full bath. There is some hardwood under the carpets!! There is a laundry hook up on the 1st floor and one in the basement. The full, unfinished basement provides plenty of potential for additional living or storage space. Gas heat with Central Air. A spacious detached 2 car garage with room for work area, and the 8 x 12 shed is perfect for outdoor storage. This home is also equipped with a backup Generac generator. Newer windows throughout the home. Conveniently located in downtown New Cumberland, restaurants, shopping, and major interstates, this home is a must-see! Schedule your showing today and see all this delightful home has to offer!
Contact an agent
Home facts
- Year built:1940
- Listing Id #:PACB2044770
- Added:20 day(s) ago
- Updated:August 15, 2025 at 03:35 AM
Rooms and interior
- Bedrooms:3
- Total bathrooms:2
- Full bathrooms:2
- Living area:1,440 sq. ft.
Heating and cooling
- Cooling:Central A/C
- Heating:Forced Air, Natural Gas, Propane - Owned
Structure and exterior
- Roof:Composite, Metal
- Year built:1940
- Building area:1,440 sq. ft.
- Lot area:0.16 Acres
Schools
- High school:CEDAR CLIFF
Utilities
- Water:Public
- Sewer:Public Sewer
Finances and disclosures
- Price:$270,000
- Price per sq. ft.:$187.5
- Tax amount:$3,196 (2024)
New listings near 603 5th St
- Coming Soon
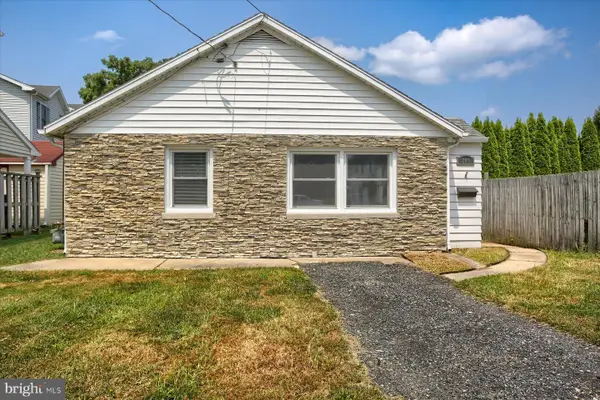 $185,000Coming Soon2 beds 1 baths
$185,000Coming Soon2 beds 1 baths209 11th St, NEW CUMBERLAND, PA 17070
MLS# PACB2045304Listed by: COLDWELL BANKER REALTY - Coming Soon
 $95,900Coming Soon3 beds 1 baths
$95,900Coming Soon3 beds 1 baths601 Water St, NEW CUMBERLAND, PA 17070
MLS# PAYK2087972Listed by: HERITAGE REAL ESTATE GROUP, LLC - Coming Soon
 $235,000Coming Soon2 beds 2 baths
$235,000Coming Soon2 beds 2 baths82 Springers Ln, NEW CUMBERLAND, PA 17070
MLS# PAYK2087850Listed by: COLDWELL BANKER REALTY - Coming Soon
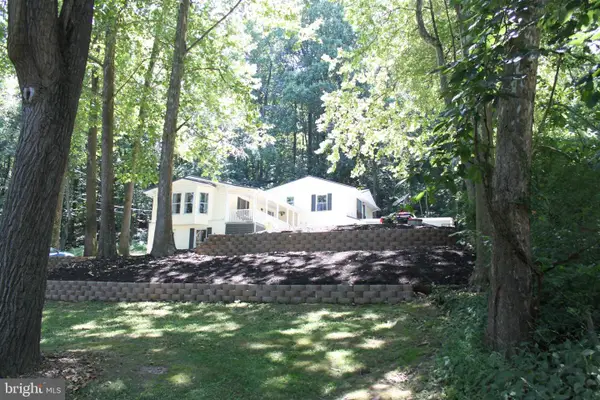 $349,900Coming Soon4 beds 4 baths
$349,900Coming Soon4 beds 4 baths462 Marsh Run Rd, NEW CUMBERLAND, PA 17070
MLS# PAYK2087752Listed by: RE/MAX REALTY SELECT - Coming SoonOpen Sun, 1 to 3pm
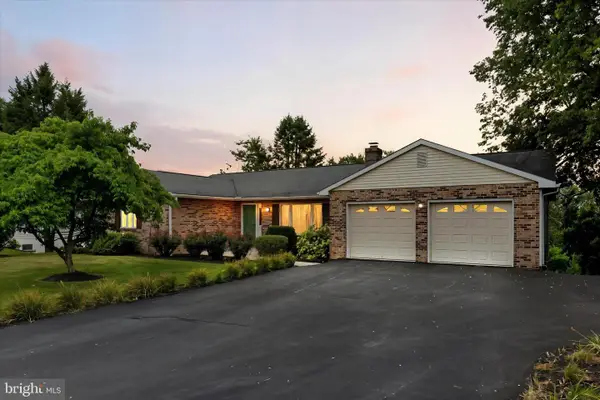 $400,000Coming Soon4 beds 4 baths
$400,000Coming Soon4 beds 4 baths1713 Charles St, NEW CUMBERLAND, PA 17070
MLS# PACB2045412Listed by: JOY DANIELS REAL ESTATE GROUP, LTD - New
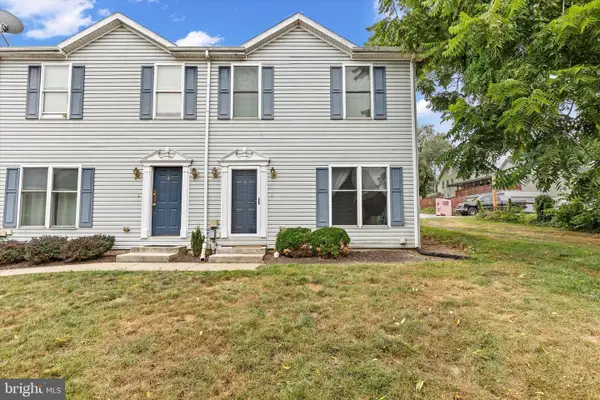 $199,000Active2 beds 2 baths1,200 sq. ft.
$199,000Active2 beds 2 baths1,200 sq. ft.1102 Market St #5, NEW CUMBERLAND, PA 17070
MLS# PACB2045374Listed by: IRON VALLEY REAL ESTATE OF CENTRAL PA - Coming Soon
 $272,500Coming Soon3 beds 1 baths
$272,500Coming Soon3 beds 1 baths603 Evergreen Rd, NEW CUMBERLAND, PA 17070
MLS# PAYK2087666Listed by: BROKERSREALTY.COM-HARRISBURG  $369,900Pending3 beds 2 baths1,708 sq. ft.
$369,900Pending3 beds 2 baths1,708 sq. ft.449 Elder Trl, NEW CUMBERLAND, PA 17070
MLS# PAYK2087534Listed by: RE/MAX PREMIER SERVICES- New
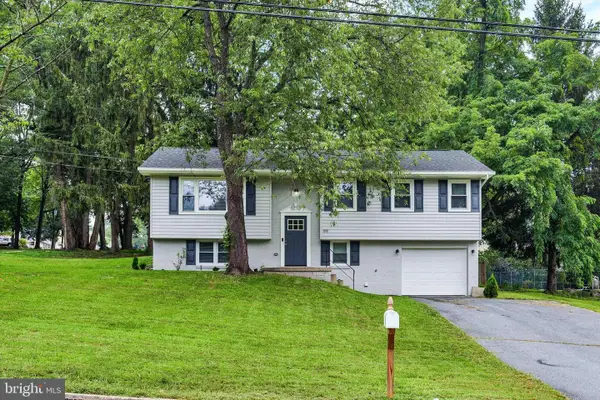 $355,000Active3 beds 2 baths1,865 sq. ft.
$355,000Active3 beds 2 baths1,865 sq. ft.99 Fetrow Ln, NEW CUMBERLAND, PA 17070
MLS# PAYK2087400Listed by: GHIMIRE HOMES - New
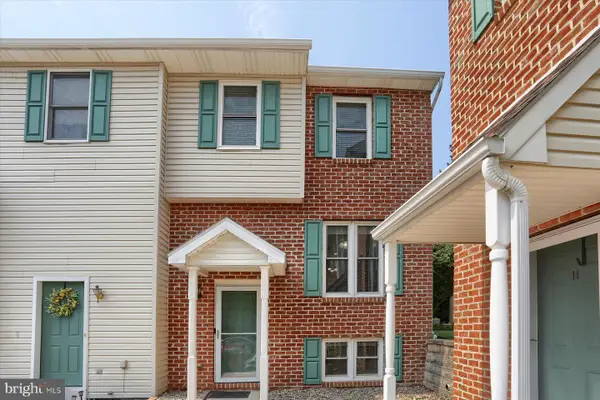 $189,900Active2 beds 2 baths1,573 sq. ft.
$189,900Active2 beds 2 baths1,573 sq. ft.142 15th St, NEW CUMBERLAND, PA 17070
MLS# PACB2045280Listed by: COLDWELL BANKER REALTY
