605 Evergreen Rd, New Cumberland, PA 17070
Local realty services provided by:Mountain Realty ERA Powered
605 Evergreen Rd,New Cumberland, PA 17070
$300,000
- 2 Beds
- 2 Baths
- 2,113 sq. ft.
- Single family
- Pending
Listed by:david hooke
Office:keller williams of central pa
MLS#:PAYK2084482
Source:BRIGHTMLS
Price summary
- Price:$300,000
- Price per sq. ft.:$141.98
About this home
Spacious and versatile ranch-style home in West Shore School District, offering over 2,200 sq ft of living space. The main level features a bright living room with hardwood floors, an eat-in kitchen with an adjacent dining area, and a sunken family room with exposed wood beams and scenic views of the backyard. Two bedrooms and a full bath are also located on the main level. The finished walk-out lower level expands your living space with a built-in bar, second full bath, laundry area, and flexible space for entertaining, a home office, or additional storage. Gas heat, central air, and a generous lot make this home move-in ready. Situated in a quiet, established neighborhood with mature trees and a sense of community, this home is just minutes from downtown New Cumberland, parks, local shops, and restaurants. With quick access to I‑83 and the PA Turnpike, commuting to Harrisburg, York, or Camp Hill is a breeze, making this a prime location for convenience and lifestyle. Don’t miss your chance to own a spacious, well-located home with room to grow - schedule your tour today!
Contact an agent
Home facts
- Year built:1954
- Listing ID #:PAYK2084482
- Added:83 day(s) ago
- Updated:September 27, 2025 at 07:29 AM
Rooms and interior
- Bedrooms:2
- Total bathrooms:2
- Full bathrooms:2
- Living area:2,113 sq. ft.
Heating and cooling
- Cooling:Central A/C
- Heating:Forced Air, Natural Gas
Structure and exterior
- Roof:Composite
- Year built:1954
- Building area:2,113 sq. ft.
- Lot area:0.28 Acres
Utilities
- Water:Public
- Sewer:Public Sewer
Finances and disclosures
- Price:$300,000
- Price per sq. ft.:$141.98
- Tax amount:$3,199 (2024)
New listings near 605 Evergreen Rd
- Coming SoonOpen Wed, 4 to 6pm
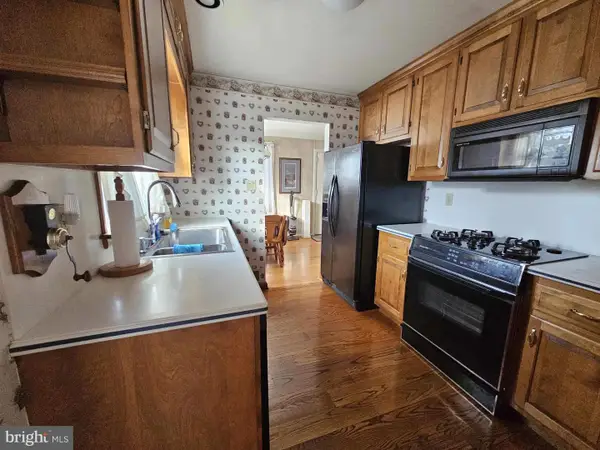 $269,900Coming Soon3 beds 1 baths
$269,900Coming Soon3 beds 1 baths1719 Locust Street, NEW CUMBERLAND, PA 17070
MLS# PACB2046962Listed by: COLDWELL BANKER REALTY - New
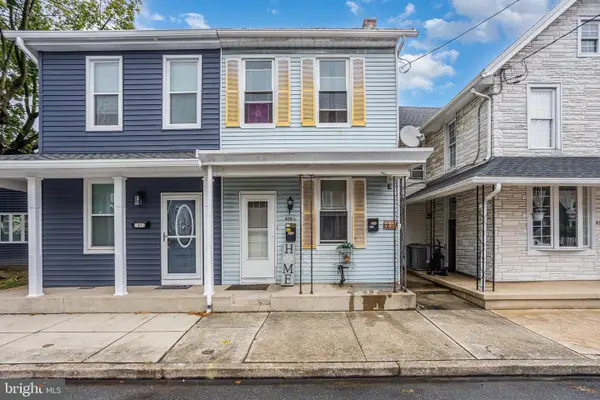 $215,000Active2 beds -- baths1,402 sq. ft.
$215,000Active2 beds -- baths1,402 sq. ft.409-1/2 Market Street, NEW CUMBERLAND, PA 17070
MLS# PACB2046444Listed by: BERKSHIRE HATHAWAY HOMESERVICES HOMESALE REALTY - New
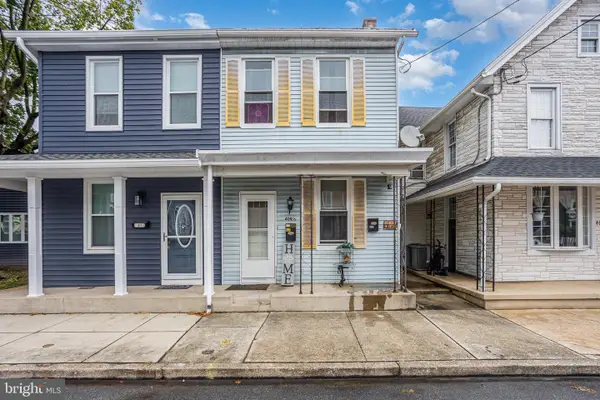 $215,000Active2 beds 2 baths1,402 sq. ft.
$215,000Active2 beds 2 baths1,402 sq. ft.409-1/2 Market Street, NEW CUMBERLAND, PA 17070
MLS# PACB2047074Listed by: BERKSHIRE HATHAWAY HOMESERVICES HOMESALE REALTY - Coming Soon
 $235,000Coming Soon3 beds 2 baths
$235,000Coming Soon3 beds 2 baths617 Brookhaven Road, NEW CUMBERLAND, PA 17070
MLS# PACB2046902Listed by: TURN KEY REALTY GROUP 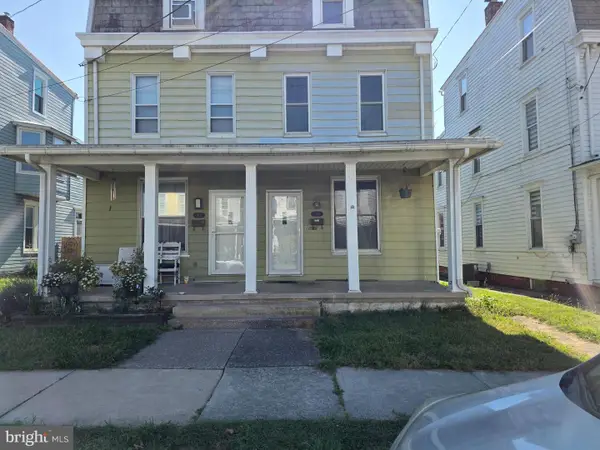 $145,900Pending1 beds 1 baths1,680 sq. ft.
$145,900Pending1 beds 1 baths1,680 sq. ft.414 Fourth Street, NEW CUMBERLAND, PA 17070
MLS# PACB2046776Listed by: CARLEA M. LENKER REALTY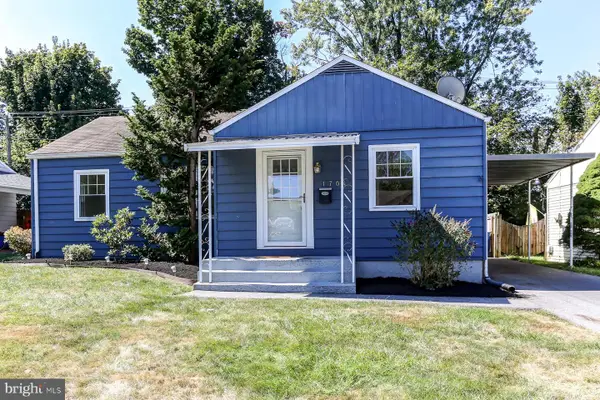 $229,900Pending3 beds 2 baths1,036 sq. ft.
$229,900Pending3 beds 2 baths1,036 sq. ft.1704 Sherwood Rd, NEW CUMBERLAND, PA 17070
MLS# PACB2046802Listed by: COLDWELL BANKER REALTY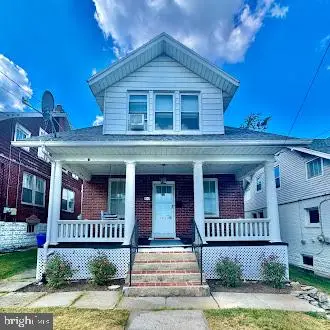 $245,000Pending3 beds 2 baths1,057 sq. ft.
$245,000Pending3 beds 2 baths1,057 sq. ft.123 15th Street, NEW CUMBERLAND, PA 17070
MLS# PACB2046720Listed by: RE/MAX PREMIER SERVICES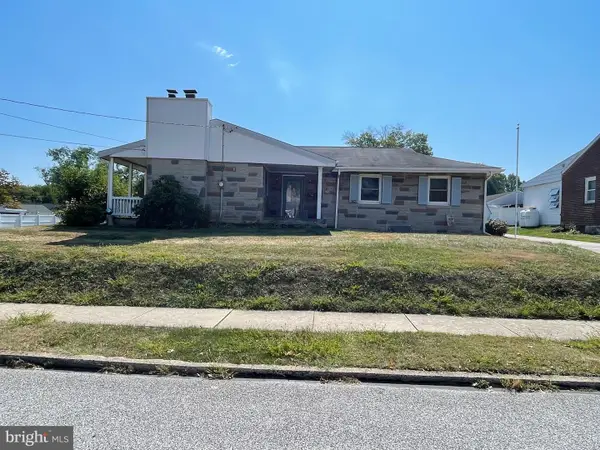 $288,000Active3 beds 2 baths2,081 sq. ft.
$288,000Active3 beds 2 baths2,081 sq. ft.716 Elkwood Street, NEW CUMBERLAND, PA 17070
MLS# PACB2046620Listed by: JOHN H. WALAK REAL ESTATE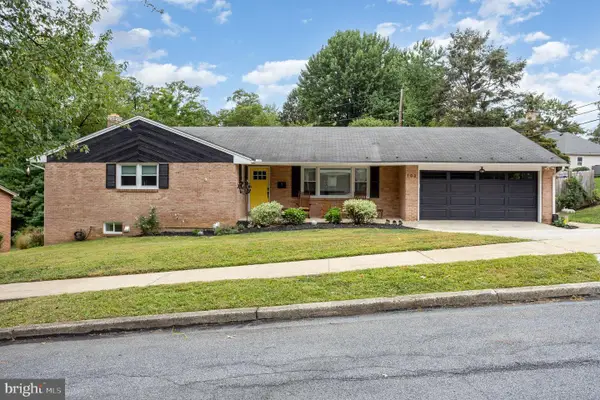 $429,900Pending4 beds 3 baths3,106 sq. ft.
$429,900Pending4 beds 3 baths3,106 sq. ft.103 Parkview Road, NEW CUMBERLAND, PA 17070
MLS# PACB2046274Listed by: KELLER WILLIAMS OF CENTRAL PA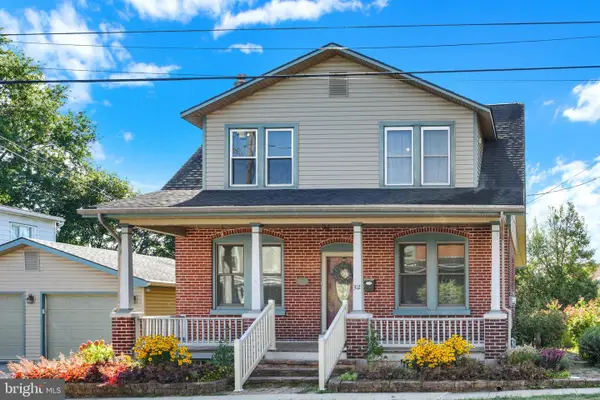 $319,900Pending3 beds 2 baths2,179 sq. ft.
$319,900Pending3 beds 2 baths2,179 sq. ft.312 10th St, NEW CUMBERLAND, PA 17070
MLS# PACB2046584Listed by: INCH & CO. REAL ESTATE, LLC
