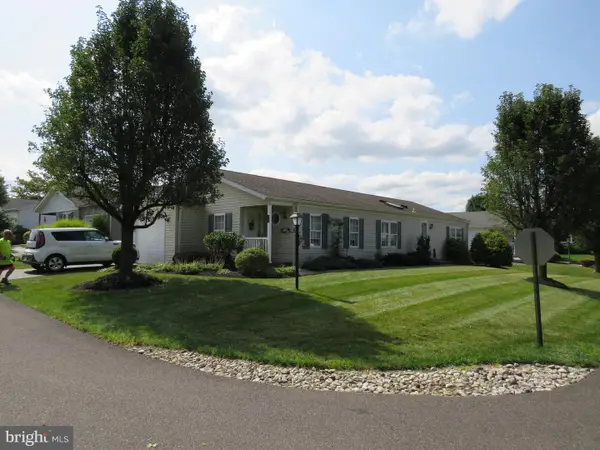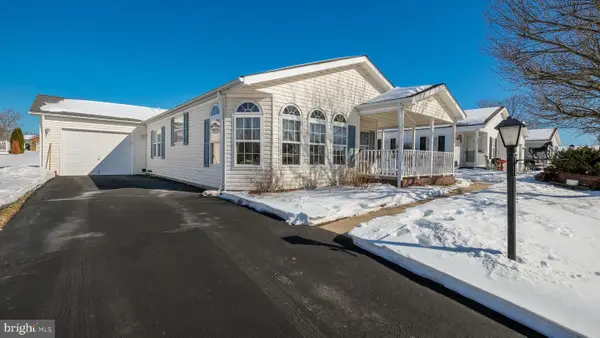102 Waverly Ln #4, New Hope, PA 18938
Local realty services provided by:Mountain Realty ERA Powered
102 Waverly Ln #4,New Hope, PA 18938
$679,000
- 3 Beds
- 3 Baths
- 2,052 sq. ft.
- Townhouse
- Pending
Listed by: lisa a frushone
Office: kurfiss sotheby's international realty
MLS#:PABU2105888
Source:BRIGHTMLS
Price summary
- Price:$679,000
- Price per sq. ft.:$330.9
About this home
Located in the highly desirable Wilshire Hunt community, this meticulously maintained 3-bedroom residence offers style, comfort, and move-in readiness in the heart of New Hope. With over 2,000 square feet of thoughtfully designed living space, every detail has been updated to elevate daily living.
The main level welcomes you with gleaming hardwood floors and a spacious living room anchored by a gas-converted fireplace. The kitchen is a showpiece, featuring marble countertops, walled-in stylish subway tile, stainless steel appliances, and room for a center island — making it perfect for both everyday use and entertaining. The dining area flows seamlessly from the kitchen, creating an open and inviting atmosphere.
Upstairs, the primary suite includes a private sitting area — a tranquil retreat to relax at the end of the day — along with an updated en suite bath. Two additional bedrooms and a full hall bath, also tastefully renovated, provide flexibility for guests, family, or a home office.
Recent upgrades include new windows, HVAC system, and updated bathrooms, ensuring peace of mind for the next owner. A newly added Trex staircase enhances outdoor living, with access to a private backyard ideal for gatherings or quiet evenings. An unfinished basement offers abundant storage or potential to finish.
Wilshire Hunt is prized for its tree-lined streets, sense of community, and prime location close to New Hope’s boutiques, restaurants, and cultural attractions, as well as the highly rated New Hope-Solebury schools. Convenient to Route 202, Princeton, Philadelphia, and New York City.
Meticulously maintained and truly move-in ready, this home is a perfect offering in one of Bucks County’s most sought-after neighborhoods.
Contact an agent
Home facts
- Year built:1998
- Listing ID #:PABU2105888
- Added:144 day(s) ago
- Updated:February 17, 2026 at 08:28 AM
Rooms and interior
- Bedrooms:3
- Total bathrooms:3
- Full bathrooms:2
- Half bathrooms:1
- Living area:2,052 sq. ft.
Heating and cooling
- Cooling:Central A/C
- Heating:Forced Air, Heat Pump - Electric BackUp, Natural Gas
Structure and exterior
- Roof:Asphalt
- Year built:1998
- Building area:2,052 sq. ft.
Utilities
- Water:Community
- Sewer:Public Sewer
Finances and disclosures
- Price:$679,000
- Price per sq. ft.:$330.9
- Tax amount:$5,341 (2025)
New listings near 102 Waverly Ln #4
- Coming SoonOpen Sat, 12 to 2pm
 $2,500,000Coming Soon3 beds 2 baths
$2,500,000Coming Soon3 beds 2 baths52 N Main St, NEW HOPE, PA 18938
MLS# PABU2114156Listed by: B&B LUXURY PROPERTIES - New
 $335,000Active2 beds 2 baths1,736 sq. ft.
$335,000Active2 beds 2 baths1,736 sq. ft.404 Thrush Ct E, NEW HOPE, PA 18938
MLS# PABU2108972Listed by: KELLER WILLIAMS REAL ESTATE-DOYLESTOWN - New
 $329,900Active2 beds 2 baths
$329,900Active2 beds 2 baths524 Butternut Ct, NEW HOPE, PA 18938
MLS# PABU2113296Listed by: HOWARD HANNA REAL ESTATE SERVICES - New
 $10,000,000Active4 beds 6 baths6,000 sq. ft.
$10,000,000Active4 beds 6 baths6,000 sq. ft.182 S Main St, NEW HOPE, PA 18938
MLS# PABU2112054Listed by: ADDISON WOLFE REAL ESTATE  $335,000Pending1 beds 1 baths884 sq. ft.
$335,000Pending1 beds 1 baths884 sq. ft.27-a Darien, NEW HOPE, PA 18938
MLS# PABU2113706Listed by: BHHS FOX & ROACH-NEW HOPE $1,075,000Pending3 beds 3 baths2,351 sq. ft.
$1,075,000Pending3 beds 3 baths2,351 sq. ft.2096 Holicong Rd, NEW HOPE, PA 18938
MLS# PABU2113386Listed by: BHHS FOX & ROACH-DOYLESTOWN $1,075,000Pending10.15 Acres
$1,075,000Pending10.15 Acres2096 Holicong Rd, NEW HOPE, PA 18938
MLS# PABU2113694Listed by: BHHS FOX & ROACH-DOYLESTOWN- New
 $839,000Active4 beds 3 baths2,530 sq. ft.
$839,000Active4 beds 3 baths2,530 sq. ft.727 Brighton Way, NEW HOPE, PA 18938
MLS# PABU2113650Listed by: KELLER WILLIAMS REAL ESTATE TRI-COUNTY  $349,000Active3 beds 2 baths
$349,000Active3 beds 2 baths309 Blackberry Cir, NEW HOPE, PA 18938
MLS# PABU2111620Listed by: KELLER WILLIAMS REAL ESTATE-DOYLESTOWN $925,000Active4 beds 3 baths2,742 sq. ft.
$925,000Active4 beds 3 baths2,742 sq. ft.546 Clydesdale Dr, NEW HOPE, PA 18938
MLS# PABU2109384Listed by: COLDWELL BANKER HEARTHSIDE-LAHASKA

