12 Paddock Dr, NEW HOPE, PA 18938
Local realty services provided by:ERA OakCrest Realty, Inc.
Listed by:thomas j rafferty jr.
Office:realty one group restore - bluebell
MLS#:PABU2104498
Source:BRIGHTMLS
Price summary
- Price:$1,500,000
- Price per sq. ft.:$263.71
About this home
Welcome to 12 Paddock Drive, a nearly 5,900-square-foot residence set on 2 acres of beautifully landscaped grounds in the heart of New Hope, within the highly regarded New Hope-Solebury School District. This stately brick-front Colonial blends elegance with warmth, creating a home that feels both refined and inviting. The exterior is framed by mature trees, manicured lawns, and broad stretches of patio and decking that overlook an in-ground pool and rolling green space, an ideal backdrop for quiet mornings, lively summer gatherings, and everything in between. Inside, soaring ceilings and walls of windows fill the home with natural light, creating a bright and airy flow. Formal living and dining rooms are perfect for holiday entertaining, while the chefs kitchen, breakfast room, and family room connect seamlessly to the outdoors. A dedicated office on the first floor provides a comfortable space for work or study, while upstairs, a smaller bonus room offers flexibility as a library, reading nook, or playroom. Accommodations include a primary suite with an updated bath with walk-in closet plus four additional large bedrooms. Among them is a remarkable space with nearly 800 square feet of flexible living area that can serve as a second primary suite, game room, theater, or private retreat. Generous proportions, abundant storage, and timeless architectural details provide a strong foundation for your own vision and personal style. Beyond the home itself, the location is pure Bucks County magic: tree-lined streets, neighboring farms, and the convenience of being minutes from downtown New Hope, steps from Peddlers Village, and Lambertville. This is more than a home, it's a canvas for life's most meaningful moments. A place for barefoot summers, holiday traditions, and mornings that begin in peace and end together.
Contact an agent
Home facts
- Year built:1989
- Listing ID #:PABU2104498
- Added:1 day(s) ago
- Updated:September 06, 2025 at 01:46 PM
Rooms and interior
- Bedrooms:5
- Total bathrooms:4
- Full bathrooms:3
- Half bathrooms:1
- Living area:5,688 sq. ft.
Heating and cooling
- Cooling:Central A/C, Zoned
- Heating:Forced Air, Propane - Owned
Structure and exterior
- Roof:Shingle
- Year built:1989
- Building area:5,688 sq. ft.
- Lot area:2 Acres
Schools
- High school:NEW HOPE-SOLEBURY
- Middle school:NEW HOPE-SOLEBURY
- Elementary school:NEW HOPE-SOLEBURY
Utilities
- Water:Well
- Sewer:On Site Septic
Finances and disclosures
- Price:$1,500,000
- Price per sq. ft.:$263.71
- Tax amount:$22,068 (2025)
New listings near 12 Paddock Dr
- Coming Soon
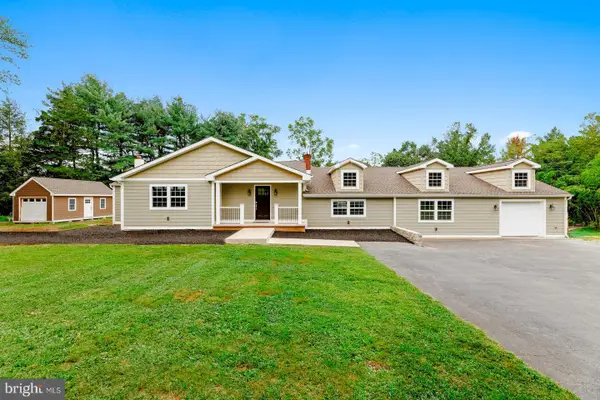 $799,900Coming Soon3 beds 3 baths
$799,900Coming Soon3 beds 3 baths4448 Lower Mountain Rd, NEW HOPE, PA 18938
MLS# PABU2104448Listed by: RE/MAX ONE REALTY - New
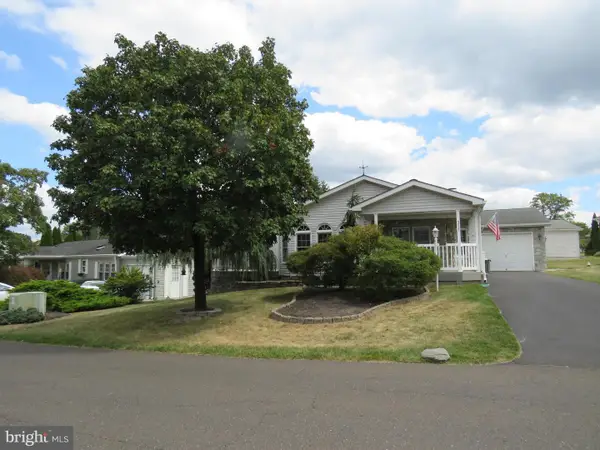 $369,000Active2 beds 2 baths1,568 sq. ft.
$369,000Active2 beds 2 baths1,568 sq. ft.377 Spring Meadow Cir, NEW HOPE, PA 18938
MLS# PABU2104000Listed by: KELLER WILLIAMS REAL ESTATE-DOYLESTOWN - New
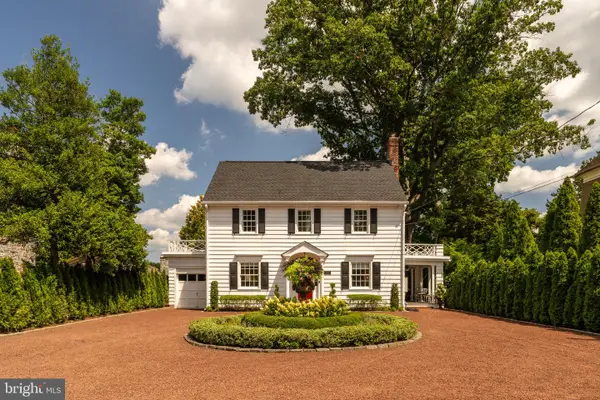 $5,750,000Active4 beds 4 baths3,336 sq. ft.
$5,750,000Active4 beds 4 baths3,336 sq. ft.64 N Main St, NEW HOPE, PA 18938
MLS# PABU2104532Listed by: SERHANT PENNSYLVANIA LLC - Coming Soon
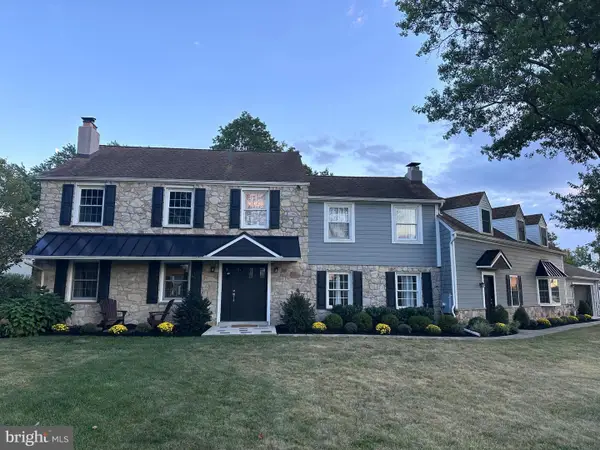 $1,099,000Coming Soon4 beds 4 baths
$1,099,000Coming Soon4 beds 4 baths4981 New Rd, NEW HOPE, PA 18938
MLS# PABU2104568Listed by: KURFISS SOTHEBY'S INTERNATIONAL REALTY - Open Sat, 11am to 1pmNew
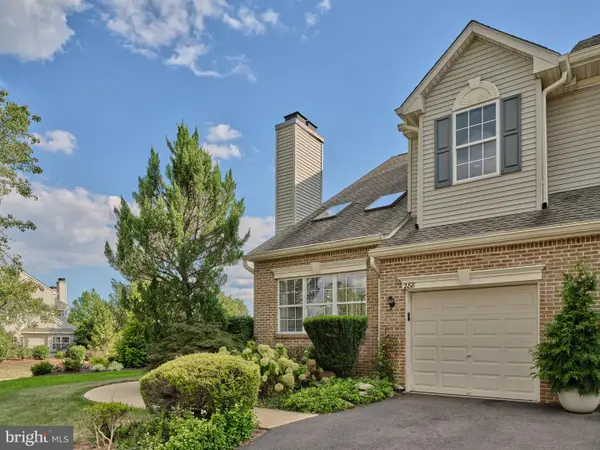 $600,000Active3 beds 3 baths2,220 sq. ft.
$600,000Active3 beds 3 baths2,220 sq. ft.288 Deerfield Ct, NEW HOPE, PA 18938
MLS# PABU2100724Listed by: SERHANT PENNSYLVANIA LLC - Open Sun, 12 to 2pmNew
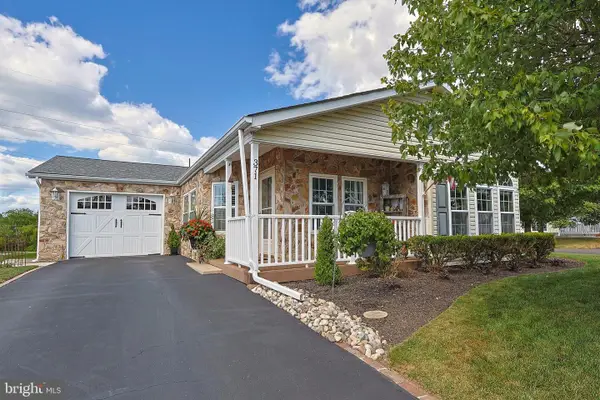 $425,000Active2 beds 2 baths1,539 sq. ft.
$425,000Active2 beds 2 baths1,539 sq. ft.371 Countryside Cir, NEW HOPE, PA 18938
MLS# PABU2104214Listed by: EXP REALTY, LLC - New
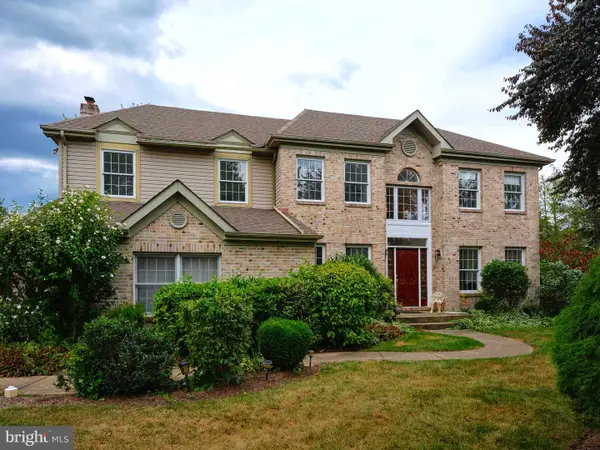 $1,100,000Active4 beds 3 baths3,230 sq. ft.
$1,100,000Active4 beds 3 baths3,230 sq. ft.15 Riverstone Cir, NEW HOPE, PA 18938
MLS# PABU2103906Listed by: ADDISON WOLFE REAL ESTATE - Open Sat, 11:30am to 1pmNew
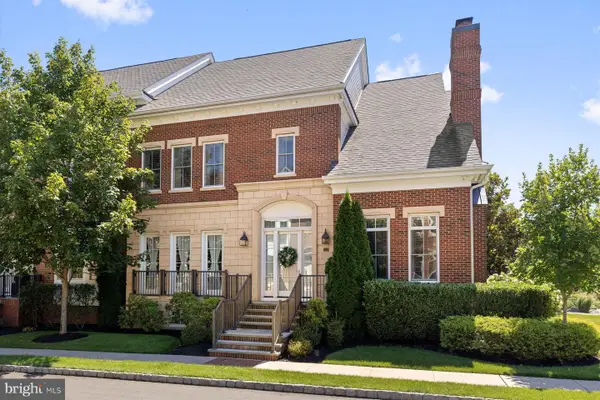 $2,350,000Active3 beds 5 baths5,500 sq. ft.
$2,350,000Active3 beds 5 baths5,500 sq. ft.1 Rabbit Run Dr, NEW HOPE, PA 18938
MLS# PABU2103916Listed by: KURFISS SOTHEBY'S INTERNATIONAL REALTY - New
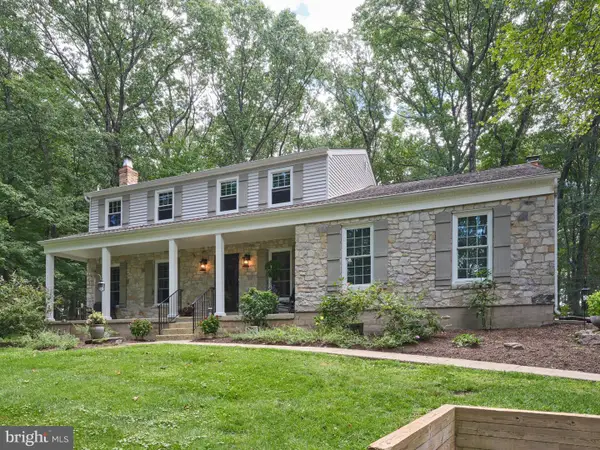 $1,239,000Active4 beds 3 baths2,688 sq. ft.
$1,239,000Active4 beds 3 baths2,688 sq. ft.7000 Ely Rd, NEW HOPE, PA 18938
MLS# PABU2103774Listed by: KURFISS SOTHEBY'S INTERNATIONAL REALTY
