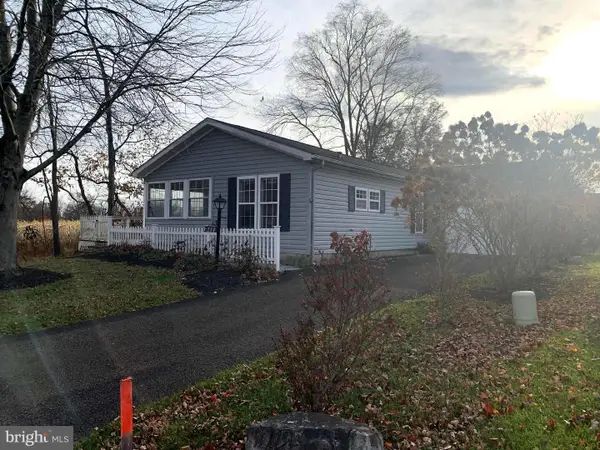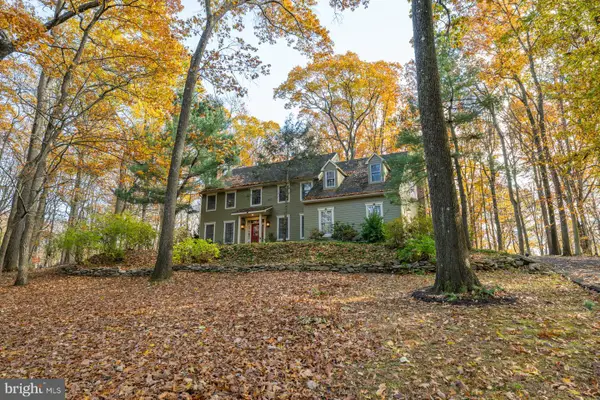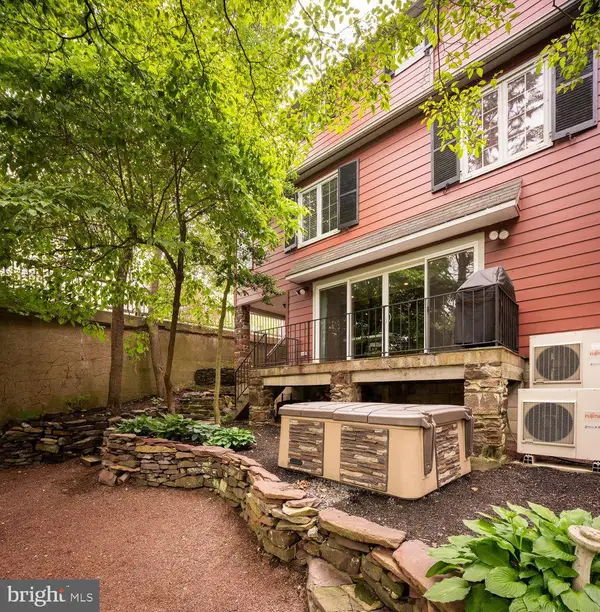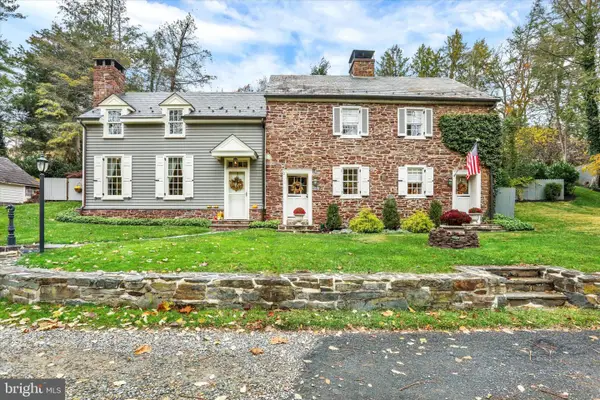42 Woodside Ln, New Hope, PA 18938
Local realty services provided by:ERA OakCrest Realty, Inc.
42 Woodside Ln,New Hope, PA 18938
$1,650,000
- 4 Beds
- 4 Baths
- 5,356 sq. ft.
- Single family
- Pending
Listed by: brittney l dumont, kathleen m dumont
Office: compass pennsylvania, llc.
MLS#:PABU2098996
Source:BRIGHTMLS
Price summary
- Price:$1,650,000
- Price per sq. ft.:$308.07
- Monthly HOA dues:$62.5
About this home
Welcome to 42 Woodside Ln, situated on a picturesque lot in the prestigious River Crossing neighborhood of Upper Makefield. This magnificent home offers a fabulous view of Bowmans Tower, providing a serene and private backdrop for luxurious living.
As you approach this brick-front beauty, you're greeted by a blue stone porch and double door entry that opens into a grand two-story foyer. The foyer, adorned with a curved staircase and open railings, elegantly divides the formal living and dining rooms, setting the tone for sophistication throughout.
The heart of the home is the updated gourmet kitchen, featuring a high-end appliance package that includes a 48-inch Viking refrigerator, double wall ovens, and a convenient microwave drawer nestled in the island. New hardwood flooring, Granite countertops, a stone backsplash highlighted by under-cabinet task lighting, and a large window over the sink add to the kitchen's allure. The spacious island comfortably accommodates seating for at least five, making it perfect for casual dining or entertaining. There is also a transitional space between the kitchen and family room that offers many potential uses for additional cabinetry or bar space. A walk in pantry is found directly off the kitchen and features built-in shelves.
Adjacent to the kitchen, the two-story breakfast room is bathed in natural light, while two sets of French doors open to a cozy and inviting sunroom. On the opposite side of the breakfast room, you'll find a versatile den/study, ideal for work or relaxation. The back staircase with an open railing provides easy access to the second floor bedrooms.
The family room is a fantastic space for gathering with loved ones or relaxing by the gas fireplace. On the side of the home you will find an additional solarium room which offers further options for leisure, recreation, and entertainment. Upstairs, take note of the gleaming hardwood flooring that stretches throughout the second level of the home. The impressive primary suite boasts a sitting room, two walk-in closets with organizers, a vanity area outside the bathroom, and a luxurious, updated bathroom with new tile, double bowl vanity, built-in storage, vaulted ceilings, and a large walk-in shower with a frameless glass enclosure.
Three additional bedrooms complete the upper level, including two that share a Jack-and-Jill bathroom, and another with its own en-suite bath and walk-in closet. Additional highlights include a three-car garage, an unfinished basement with abundant storage, whole house generator, and a Trex deck that overlooks the private backyard and tranquil woods.
This distinguished home offers over 5,300 square feet of above-grade living space, harmoniously blending elegance, comfort, and functionality in a coveted location. Located within the award winning Council Rock School District and within commuting distance to Princeton, Philly, and NYC. Don’t miss the opportunity to make this stunning property your own.
Contact an agent
Home facts
- Year built:1998
- Listing ID #:PABU2098996
- Added:144 day(s) ago
- Updated:November 16, 2025 at 08:28 AM
Rooms and interior
- Bedrooms:4
- Total bathrooms:4
- Full bathrooms:3
- Half bathrooms:1
- Living area:5,356 sq. ft.
Heating and cooling
- Cooling:Central A/C
- Heating:90% Forced Air, Propane - Owned
Structure and exterior
- Year built:1998
- Building area:5,356 sq. ft.
- Lot area:1.24 Acres
Schools
- High school:COUNCIL ROCK NORTH
- Middle school:NEWTOWN JR
- Elementary school:SOL FEINSTONE
Utilities
- Water:Well
- Sewer:On Site Septic
Finances and disclosures
- Price:$1,650,000
- Price per sq. ft.:$308.07
- Tax amount:$16,394 (2025)
New listings near 42 Woodside Ln
- New
 $3,999,999Active3 beds 4 baths3,950 sq. ft.
$3,999,999Active3 beds 4 baths3,950 sq. ft.27 W Mechanic St, NEW HOPE, PA 18938
MLS# PABU2109210Listed by: SERHANT PENNSYLVANIA LLC - Open Sun, 12 to 2pm
 $925,000Pending4 beds 3 baths3,380 sq. ft.
$925,000Pending4 beds 3 baths3,380 sq. ft.1007 Canter Cir, NEW HOPE, PA 18938
MLS# PABU2108220Listed by: KELLER WILLIAMS REAL ESTATE-DOYLESTOWN - New
 $350,000Active2 beds 2 baths1,344 sq. ft.
$350,000Active2 beds 2 baths1,344 sq. ft.214 Dove Ct, NEW HOPE, PA 18938
MLS# PABU2109144Listed by: COLDWELL BANKER HEARTHSIDE-DOYLESTOWN - New
 $1,125,000Active4 beds 4 baths4,496 sq. ft.
$1,125,000Active4 beds 4 baths4,496 sq. ft.6950 Upper York Rd, NEW HOPE, PA 18938
MLS# PABU2109056Listed by: LONG & FOSTER REAL ESTATE, INC.  $759,000Pending4 beds 4 baths3,346 sq. ft.
$759,000Pending4 beds 4 baths3,346 sq. ft.869 Breckinridge Ct #125, NEW HOPE, PA 18938
MLS# PABU2108964Listed by: COLDWELL BANKER HEARTHSIDE-LAHASKA- New
 $1,950,000Active4 beds 5 baths5,176 sq. ft.
$1,950,000Active4 beds 5 baths5,176 sq. ft.63 Woodside Ln, NEW HOPE, PA 18938
MLS# PABU2108880Listed by: COLDWELL BANKER HEARTHSIDE - Open Sun, 1 to 3pm
 $819,000Active5 beds 3 baths2,863 sq. ft.
$819,000Active5 beds 3 baths2,863 sq. ft.2436 Aquetong Rd, NEW HOPE, PA 18938
MLS# PABU2108836Listed by: EXP REALTY, LLC - Coming SoonOpen Sun, 12 to 2pm
 $995,000Coming Soon3 beds 3 baths
$995,000Coming Soon3 beds 3 baths58 W Mechanic St, NEW HOPE, PA 18938
MLS# PABU2108822Listed by: COMPASS PENNSYLVANIA, LLC  $1,250,000Pending3 beds 2 baths2,260 sq. ft.
$1,250,000Pending3 beds 2 baths2,260 sq. ft.49 Old Mill Rd, NEW HOPE, PA 18938
MLS# PABU2108678Listed by: COLDWELL BANKER HEARTHSIDE $825,000Active4 beds 3 baths2,484 sq. ft.
$825,000Active4 beds 3 baths2,484 sq. ft.2999 Comfort Rd, NEW HOPE, PA 18938
MLS# PABU2108632Listed by: KURFISS SOTHEBY'S INTERNATIONAL REALTY
