4448 Lower Mountain Rd, New Hope, PA 18938
Local realty services provided by:ERA Central Realty Group
4448 Lower Mountain Rd,New Hope, PA 18938
$829,000
- 3 Beds
- 3 Baths
- 2,400 sq. ft.
- Single family
- Active
Listed by: matthew j albright, frank grabon
Office: re/max one realty
MLS#:PABU2109694
Source:BRIGHTMLS
Price summary
- Price:$829,000
- Price per sq. ft.:$345.42
About this home
PRIME NEW HOPE LIVING! Fully renovated ranch retreat set on a beautifully landscaped 2-acre lot in one of Bucks County’s most peaceful and desirable areas. New Hope-named one of “America’s Favorite Towns” by Travel + Leisure—offers vibrant restaurants, galleries, boutiques, Peddler’s Village, premier golf courses, and easy access to major routes (413, 202, 232). Commute effortlessly to Philadelphia (30 min), NYC (90 min), Princeton (45 min), and enjoy the award-winning Central Bucks School District. Experience natural beauty and timeless comfort at 4448 Lower Mountain Road. Completely renovated from top to bottom, this move-in-ready home blends modern design with relaxed Bucks County living. Enjoy bright, open spaces, designer finishes, and effortless one-floor living. Highlights include: 3 bedrooms, 2.5 baths Luxurious primary suite with spa-like bath: jetted soaking tub, glass-enclosed shower, dual sinks & private deck access. Show-stopping gourmet kitchen with abundant storage, oversized island with statement countertops, two refrigerators, stainless-steel appliances, pot filler, wine fridge & butler’s pantry. Sun-filled living room + dramatic family room with vaulted ceilings and exposed beam. Bonus flex room is ideal for an office, gym, or additional bedroom. Large entertaining deck with peaceful wooded views, expansive yard perfect for gatherings, gardening, or a firepit retreat. Updates You’ll Love: All-new HVAC, electrical, plumbing, windows, roof, siding, designer lighting, stylish tilework, and more. Attached garage with attic space, private laundry room & detached shed for extra storage. This is a rare opportunity to own a fully renovated ranch on 2 private acres: where privacy, style, and convenience come together in the heart of Bucks County.
Contact an agent
Home facts
- Year built:1960
- Listing ID #:PABU2109694
- Added:48 day(s) ago
- Updated:January 08, 2026 at 02:50 PM
Rooms and interior
- Bedrooms:3
- Total bathrooms:3
- Full bathrooms:2
- Half bathrooms:1
- Living area:2,400 sq. ft.
Heating and cooling
- Cooling:Central A/C
- Heating:Forced Air, Propane - Leased
Structure and exterior
- Roof:Shingle
- Year built:1960
- Building area:2,400 sq. ft.
- Lot area:1.87 Acres
Schools
- High school:CENTRAL BUCKS HIGH SCHOOL EAST
- Middle school:HOLICONG
- Elementary school:BUCKINGHAM
Utilities
- Water:Well
- Sewer:On Site Septic
Finances and disclosures
- Price:$829,000
- Price per sq. ft.:$345.42
- Tax amount:$4,842 (2025)
New listings near 4448 Lower Mountain Rd
- Open Sun, 1 to 3pmNew
 $345,000Active3 beds 2 baths1,560 sq. ft.
$345,000Active3 beds 2 baths1,560 sq. ft.529 Honeysuckle Ct, NEW HOPE, PA 18938
MLS# PABU2111700Listed by: KELLER WILLIAMS REAL ESTATE-DOYLESTOWN  $2,200,000Pending3 beds 4 baths1,962 sq. ft.
$2,200,000Pending3 beds 4 baths1,962 sq. ft.46 W Mechanic St, NEW HOPE, PA 18938
MLS# PABU2111610Listed by: B&B LUXURY PROPERTIES- New
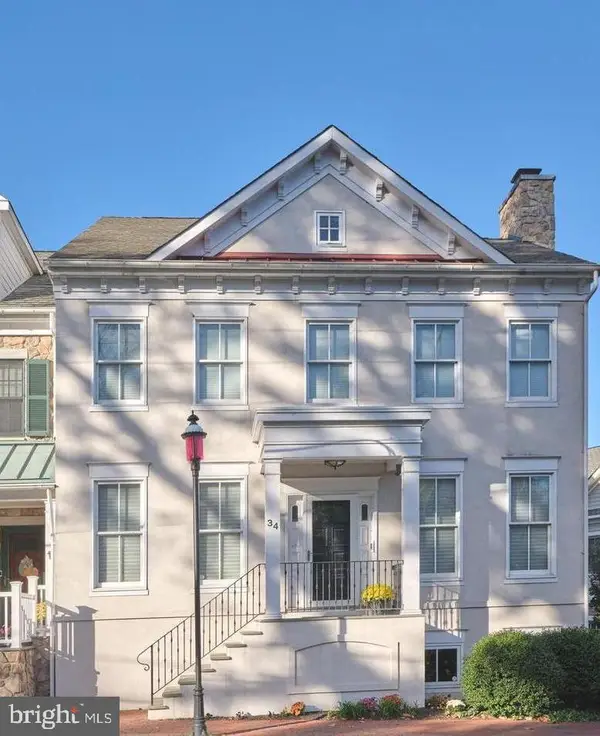 $3,150,000Active3 beds 5 baths3,205 sq. ft.
$3,150,000Active3 beds 5 baths3,205 sq. ft.34 W Mechanic St, NEW HOPE, PA 18938
MLS# PABU2111532Listed by: COMPASS PENNSYLVANIA, LLC 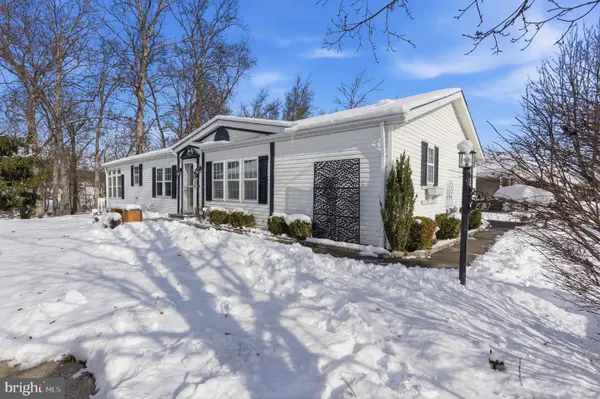 $330,000Active2 beds 2 baths1,680 sq. ft.
$330,000Active2 beds 2 baths1,680 sq. ft.435 Spring Meadow Cir, NEW HOPE, PA 18938
MLS# PABU2111072Listed by: RE/MAX PROPERTIES - NEWTOWN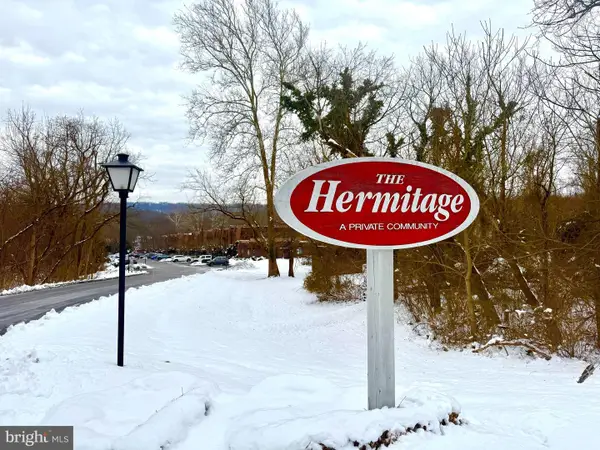 $335,000Pending1 beds 1 baths
$335,000Pending1 beds 1 baths41 Hermitage Dr, NEW HOPE, PA 18938
MLS# PABU2111080Listed by: BHHS FOX & ROACH-NEW HOPE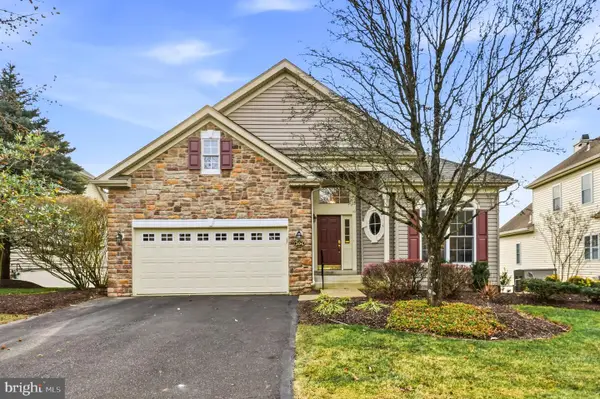 $875,000Active4 beds 3 baths3,652 sq. ft.
$875,000Active4 beds 3 baths3,652 sq. ft.204 Bobwhite Rd, NEW HOPE, PA 18938
MLS# PABU2110632Listed by: COMPASS PENNSYLVANIA, LLC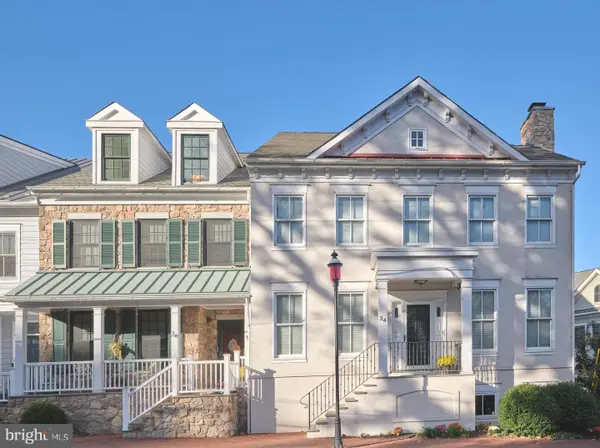 $2,199,000Pending3 beds 4 baths2,709 sq. ft.
$2,199,000Pending3 beds 4 baths2,709 sq. ft.36 W Mechanic St, NEW HOPE, PA 18938
MLS# PABU2110702Listed by: COMPASS PENNSYLVANIA, LLC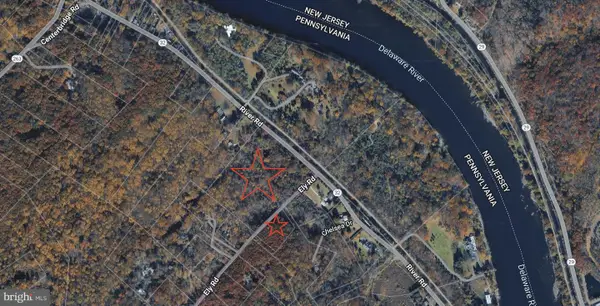 $900,000Active17 Acres
$900,000Active17 Acres0 Ely Rd And River Rd, NEW HOPE, PA 18938
MLS# PABU2110612Listed by: CONTINENTAL REALTY CO., INC.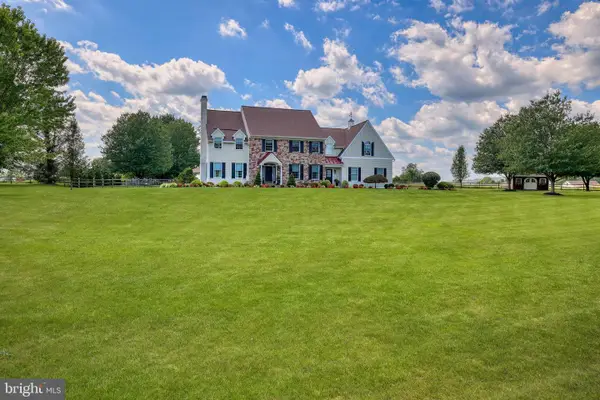 $1,995,000Active4 beds 4 baths5,726 sq. ft.
$1,995,000Active4 beds 4 baths5,726 sq. ft.1100 Pineville Rd, NEW HOPE, PA 18938
MLS# PABU2110424Listed by: COLDWELL BANKER HEARTHSIDE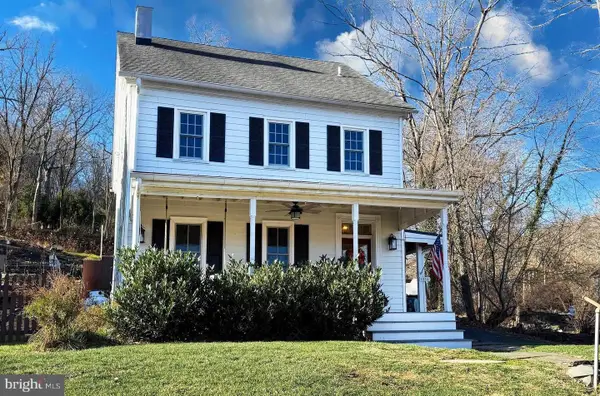 $695,000Pending3 beds 3 baths2,060 sq. ft.
$695,000Pending3 beds 3 baths2,060 sq. ft.4934 River Rd, NEW HOPE, PA 18938
MLS# PABU2110300Listed by: BHHS FOX & ROACH-NEW HOPE
