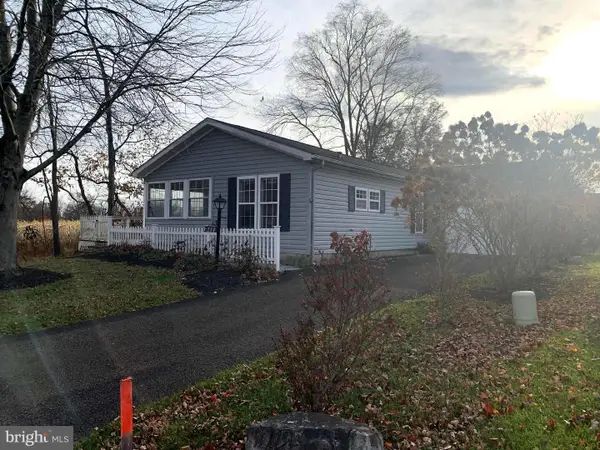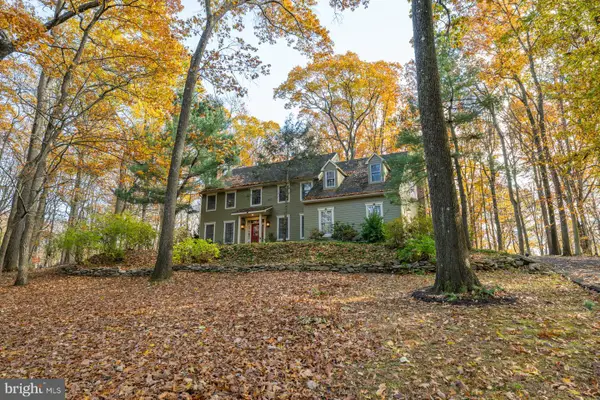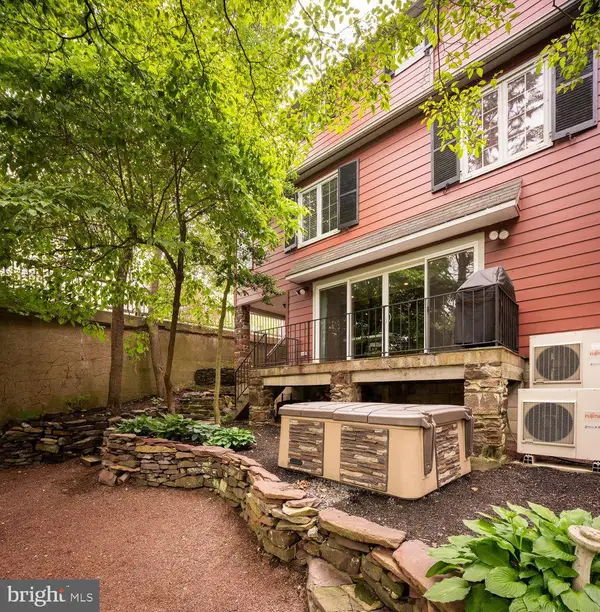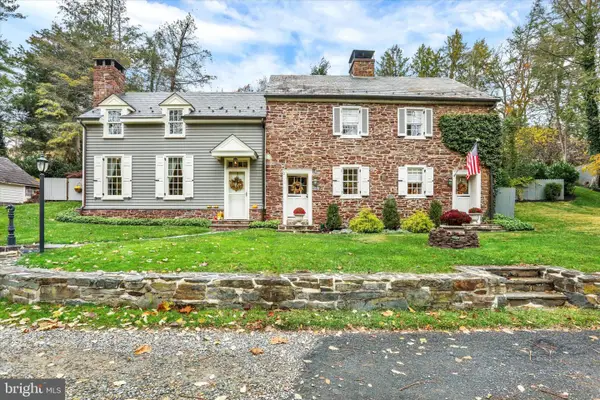55 Woodside Ln, New Hope, PA 18938
Local realty services provided by:O'BRIEN REALTY ERA POWERED
Listed by: john l scariano, vincent colletti
Office: legacy realty properties, llc.
MLS#:PABU2094764
Source:BRIGHTMLS
Price summary
- Price:$2,150,000
- Price per sq. ft.:$289.6
- Monthly HOA dues:$62.5
About this home
Welcome to the prestigious community of River Crossing, nestled in the heart of New Hope, Pennsylvania. River Crossing is known for its timeless charm and architectural beauty, home to some of the most iconic residences in Bucks County. Legacy Properties is honored to present what is truly the crown jewel of this idyllic neighborhood: 55 Woodside Lane. This executive home offers unmatched elegance and one-of-a-kind custom features not found in any other home within the community. As you arrive, you're greeted by a meticulously manicured lawn and breathtaking landscaping that spans nearly two acres, an outdoor masterpiece that would impress even the most discerning landscape designers. A tree-lined, double-wide governor’s driveway leads you to the entrance of this grand home. Step out onto an expansive custom stone entrance and take in the beauty of the eight-foot-tall, three-point locking custom front door, a unique architectural feature exclusive to this home in River Crossing. Inside, custom hardwood flooring flows throughout both levels. The grand foyer welcomes you with a stunning new crystal chandelier, setting the tone for the sophistication that lies within. A custom artisan-crafted staircase adds to the striking beauty of the entrance. From the center hall, you’ll enter a gourmet chef’s kitchen, ideal for hosting large gatherings. An impressive two-story breakfast area creates an airy, light-filled space perfect for casual dining. Adjacent to the kitchen is a formal dining room that comfortably seats up to twelve guests, located just beyond the butler's pantry ideal for elegant entertaining. The large family room, expanded to approximately 900 square feet, boasts large windows and skylights that fill the space with natural light. Enjoy cozy evenings by the stone gas fireplace or entertain at the custom bar with built-in ice maker and refrigerator as the centerpiece of this stunning room. Step into the tiled sun-filled conservatory, a perfect space for relaxing with a drink or enjoying a game of billiards. From there, enter the fully furnished private office, included in the sale of the home. The elegant living room completes the main floor. Before heading upstairs, don't miss the fully finished basement, which elevates the concept of a recreation space. This expansive level includes a full kitchen with custom cabinetry, wine and beverage refrigerators, an ice maker, and a dishwasher ideal for hosting large events. This floor continues with room for various activities including adult games, a gym, a TV viewing area, an entertainment area and more. A full bathroom featuring a ribbon onyx tiled shower, completes this incredible lower level. Outdoors, enjoy a resort-style oasis. The Arcadia multi-zone louver roof system with lighting and ceiling fans provides all-weather comfort, while the custom Anthony & Sylvan pool, complete with rock waterfall and spa, is surrounded by lush gardens and multiple lounging areas. The three-car garage completes the first level. On the second floor, discover the expansive and private master suite, featuring a cozy sitting area ideal for reading or watching your favorite show. The spa-like master bathroom includes dual vanities,with Quartzite a jetted tub, a private toilet room and a custom tiled shower. with Quartizte surround and showered seat. This level also includes four additional bedrooms, each with adjacent full bathrooms, one of which features another jetted tub.55 Woodside Lane is an extraordinary home that truly has it all. To schedule a private tour, please contact me directly.
Contact an agent
Home facts
- Year built:2000
- Listing ID #:PABU2094764
- Added:197 day(s) ago
- Updated:November 16, 2025 at 08:28 AM
Rooms and interior
- Bedrooms:5
- Total bathrooms:5
- Full bathrooms:4
- Half bathrooms:1
- Living area:7,424 sq. ft.
Heating and cooling
- Cooling:Central A/C
- Heating:Forced Air, Propane - Leased
Structure and exterior
- Roof:Asphalt
- Year built:2000
- Building area:7,424 sq. ft.
- Lot area:1.72 Acres
Schools
- High school:COUNCIL ROCK NORTH
- Middle school:NEWOWN
- Elementary school:SOL FEINSTONE
Utilities
- Water:Private, Well
- Sewer:On Site Septic
Finances and disclosures
- Price:$2,150,000
- Price per sq. ft.:$289.6
- Tax amount:$16,724 (2025)
New listings near 55 Woodside Ln
- New
 $3,999,999Active3 beds 4 baths3,950 sq. ft.
$3,999,999Active3 beds 4 baths3,950 sq. ft.27 W Mechanic St, NEW HOPE, PA 18938
MLS# PABU2109210Listed by: SERHANT PENNSYLVANIA LLC - Open Sun, 12 to 2pm
 $925,000Pending4 beds 3 baths3,380 sq. ft.
$925,000Pending4 beds 3 baths3,380 sq. ft.1007 Canter Cir, NEW HOPE, PA 18938
MLS# PABU2108220Listed by: KELLER WILLIAMS REAL ESTATE-DOYLESTOWN - New
 $350,000Active2 beds 2 baths1,344 sq. ft.
$350,000Active2 beds 2 baths1,344 sq. ft.214 Dove Ct, NEW HOPE, PA 18938
MLS# PABU2109144Listed by: COLDWELL BANKER HEARTHSIDE-DOYLESTOWN - New
 $1,125,000Active4 beds 4 baths4,496 sq. ft.
$1,125,000Active4 beds 4 baths4,496 sq. ft.6950 Upper York Rd, NEW HOPE, PA 18938
MLS# PABU2109056Listed by: LONG & FOSTER REAL ESTATE, INC.  $759,000Pending4 beds 4 baths3,346 sq. ft.
$759,000Pending4 beds 4 baths3,346 sq. ft.869 Breckinridge Ct #125, NEW HOPE, PA 18938
MLS# PABU2108964Listed by: COLDWELL BANKER HEARTHSIDE-LAHASKA- New
 $1,950,000Active4 beds 5 baths5,176 sq. ft.
$1,950,000Active4 beds 5 baths5,176 sq. ft.63 Woodside Ln, NEW HOPE, PA 18938
MLS# PABU2108880Listed by: COLDWELL BANKER HEARTHSIDE - Open Sun, 1 to 3pm
 $819,000Active5 beds 3 baths2,863 sq. ft.
$819,000Active5 beds 3 baths2,863 sq. ft.2436 Aquetong Rd, NEW HOPE, PA 18938
MLS# PABU2108836Listed by: EXP REALTY, LLC - Coming SoonOpen Sun, 12 to 2pm
 $995,000Coming Soon3 beds 3 baths
$995,000Coming Soon3 beds 3 baths58 W Mechanic St, NEW HOPE, PA 18938
MLS# PABU2108822Listed by: COMPASS PENNSYLVANIA, LLC  $1,250,000Pending3 beds 2 baths2,260 sq. ft.
$1,250,000Pending3 beds 2 baths2,260 sq. ft.49 Old Mill Rd, NEW HOPE, PA 18938
MLS# PABU2108678Listed by: COLDWELL BANKER HEARTHSIDE $825,000Active4 beds 3 baths2,484 sq. ft.
$825,000Active4 beds 3 baths2,484 sq. ft.2999 Comfort Rd, NEW HOPE, PA 18938
MLS# PABU2108632Listed by: KURFISS SOTHEBY'S INTERNATIONAL REALTY
