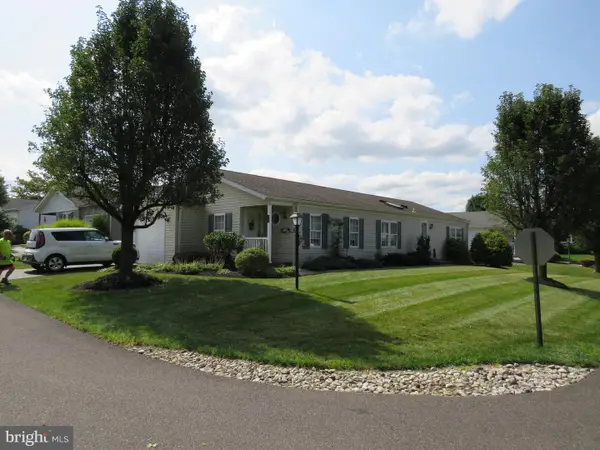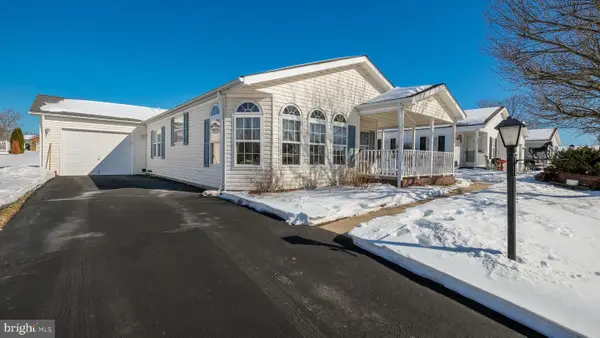7189 Center Bridge Rd, New Hope, PA 18938
Local realty services provided by:ERA OakCrest Realty, Inc.
7189 Center Bridge Rd,New Hope, PA 18938
$1,250,000
- 4 Beds
- - Baths
- 3,221 sq. ft.
- Multi-family
- Pending
Listed by: alison kingsley
Office: addison wolfe real estate
MLS#:PABU2100448
Source:BRIGHTMLS
Price summary
- Price:$1,250,000
- Price per sq. ft.:$388.08
About this home
Sophistication in Center Bridge --this truly unique contemporary duplex designed by world-renowned architect J. Robert Hillier, is guaranteed to satisfy the most discerning investor. Located minutes from New Hope, Peddlers View, Stockton and Lambertville, this contemporary home is designed to be a wonderful full-time or part-time home. Each unit has a soaring living space with a gas fireplace, window walls to a private patio, with woods and a stream beyond. The rooms are overflowing with natural light. Bamboo floors throughout add to the light, clean look of all the spaces. Kitchens and baths are beautifully appointed, bright and airy with timeless finishes. Good closet space, upgraded appliances, granite counters and to top it all off an elevator in each unit with access to all three floors! There are several possibilities: live in one, rent one or rent both. Open them up to create a one-of-a-kind single-family, or condo the units
and sell one or both. This is a wonderful opportunity for the savvy investor. It's time to make your move to New Hope....enjoy the good life!
Contact an agent
Home facts
- Year built:2010
- Listing ID #:PABU2100448
- Added:197 day(s) ago
- Updated:February 17, 2026 at 08:28 AM
Rooms and interior
- Bedrooms:4
- Living area:3,221 sq. ft.
Heating and cooling
- Cooling:Central A/C
- Heating:Forced Air, Natural Gas
Structure and exterior
- Roof:Asphalt
- Year built:2010
- Building area:3,221 sq. ft.
- Lot area:0.55 Acres
Utilities
- Water:Private
- Sewer:On Site Septic
Finances and disclosures
- Price:$1,250,000
- Price per sq. ft.:$388.08
- Tax amount:$10,595 (2025)
New listings near 7189 Center Bridge Rd
- Coming SoonOpen Sat, 12 to 2pm
 $2,500,000Coming Soon3 beds 2 baths
$2,500,000Coming Soon3 beds 2 baths52 N Main St, NEW HOPE, PA 18938
MLS# PABU2114156Listed by: B&B LUXURY PROPERTIES - New
 $335,000Active2 beds 2 baths1,736 sq. ft.
$335,000Active2 beds 2 baths1,736 sq. ft.404 Thrush Ct E, NEW HOPE, PA 18938
MLS# PABU2108972Listed by: KELLER WILLIAMS REAL ESTATE-DOYLESTOWN - New
 $329,900Active2 beds 2 baths
$329,900Active2 beds 2 baths524 Butternut Ct, NEW HOPE, PA 18938
MLS# PABU2113296Listed by: HOWARD HANNA REAL ESTATE SERVICES - New
 $10,000,000Active4 beds 6 baths6,000 sq. ft.
$10,000,000Active4 beds 6 baths6,000 sq. ft.182 S Main St, NEW HOPE, PA 18938
MLS# PABU2112054Listed by: ADDISON WOLFE REAL ESTATE  $335,000Pending1 beds 1 baths884 sq. ft.
$335,000Pending1 beds 1 baths884 sq. ft.27-a Darien, NEW HOPE, PA 18938
MLS# PABU2113706Listed by: BHHS FOX & ROACH-NEW HOPE $1,075,000Pending3 beds 3 baths2,351 sq. ft.
$1,075,000Pending3 beds 3 baths2,351 sq. ft.2096 Holicong Rd, NEW HOPE, PA 18938
MLS# PABU2113386Listed by: BHHS FOX & ROACH-DOYLESTOWN $1,075,000Pending10.15 Acres
$1,075,000Pending10.15 Acres2096 Holicong Rd, NEW HOPE, PA 18938
MLS# PABU2113694Listed by: BHHS FOX & ROACH-DOYLESTOWN- New
 $839,000Active4 beds 3 baths2,530 sq. ft.
$839,000Active4 beds 3 baths2,530 sq. ft.727 Brighton Way, NEW HOPE, PA 18938
MLS# PABU2113650Listed by: KELLER WILLIAMS REAL ESTATE TRI-COUNTY  $349,000Active3 beds 2 baths
$349,000Active3 beds 2 baths309 Blackberry Cir, NEW HOPE, PA 18938
MLS# PABU2111620Listed by: KELLER WILLIAMS REAL ESTATE-DOYLESTOWN $925,000Active4 beds 3 baths2,742 sq. ft.
$925,000Active4 beds 3 baths2,742 sq. ft.546 Clydesdale Dr, NEW HOPE, PA 18938
MLS# PABU2109384Listed by: COLDWELL BANKER HEARTHSIDE-LAHASKA

