220 Falcon Ridge Drive, New Kensington, PA 15068
Local realty services provided by:ERA Lechner & Associates, Inc.
Listed by:maria lapiana
Office:howard hanna real estate services
MLS#:1719968
Source:PA_WPN
Price summary
- Price:$392,900
- Price per sq. ft.:$116.38
About this home
Unique fully handicap accessible ranch home with surprise features of an Elevator and a Gamerm that will entertain EVERYONE. Must see to believe. Main level offers you a relaxing vibe. Familyrm has a cozy fireplace with plenty of natural light from the new skylight & Brand new Roof (with Lightening Rod System) and access to covered deck along w/a coffee bar area near built in bookcase. The Eat-in-Kitchen has been opened up even more into the familyrm area. The large diningrm will come in handy for your next holiday meal. There is 3 bedrooms plus an office on this level along with 2 updated bathrooms. Now for the main event. You can take the elevator or you can go down the staircase and start your journey across the united states stopping briefly in Alcatraz to do your laundry and visiting the bald eagle for a little sauna time. 5th bedroom and Full Bathroom is beyond the night sky room with door leading to hot tub under deck. Great guest suite. A book was written about this home.
Contact an agent
Home facts
- Year built:1990
- Listing ID #:1719968
- Added:18 day(s) ago
- Updated:September 21, 2025 at 06:56 PM
Rooms and interior
- Bedrooms:4
- Total bathrooms:3
- Full bathrooms:3
- Living area:3,376 sq. ft.
Heating and cooling
- Cooling:Central Air
- Heating:Gas
Structure and exterior
- Roof:Asphalt
- Year built:1990
- Building area:3,376 sq. ft.
- Lot area:0.6 Acres
Utilities
- Water:Public
Finances and disclosures
- Price:$392,900
- Price per sq. ft.:$116.38
- Tax amount:$6,745
New listings near 220 Falcon Ridge Drive
- New
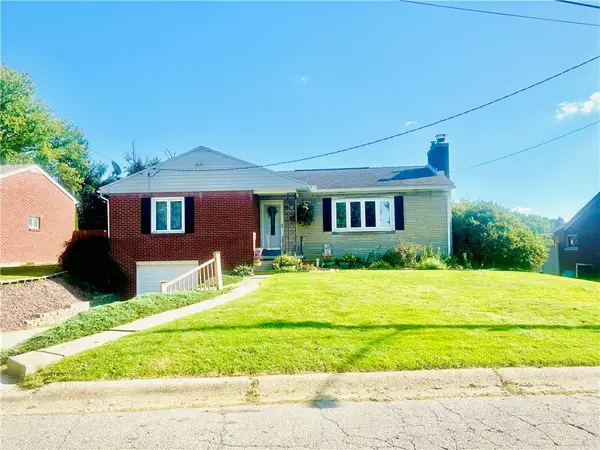 $218,000Active2 beds 2 baths
$218,000Active2 beds 2 baths2538 Richdale Dr., New Kensington, PA 15068
MLS# 1722613Listed by: CENTURY 21 AMERICAN HERITAGE - New
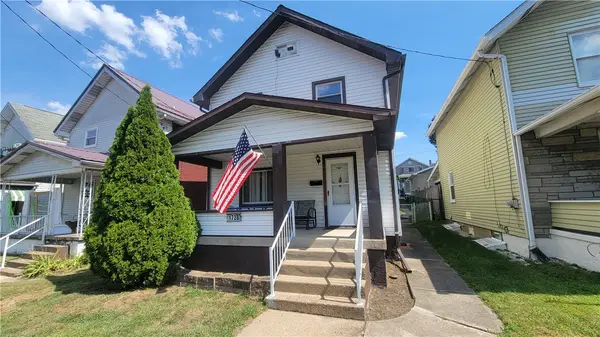 $79,900Active3 beds 2 baths
$79,900Active3 beds 2 baths1728 Constitution Blvd, New Kensington, PA 15068
MLS# 1721435Listed by: KELLER WILLIAMS EXCLUSIVE - New
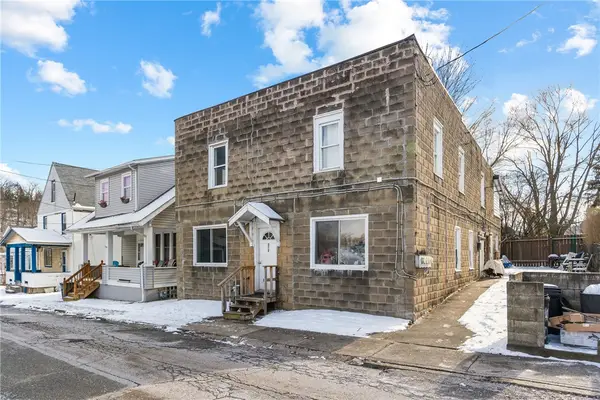 $185,000Active-- beds -- baths
$185,000Active-- beds -- baths512 Linden Avenue, New Kensington, PA 15068
MLS# 1719876Listed by: NULF REAL ESTATE - New
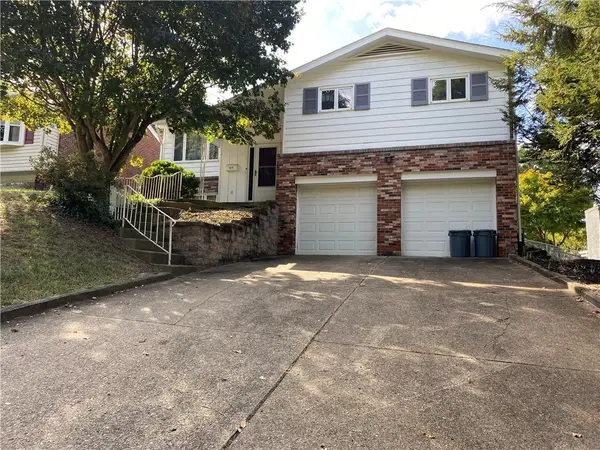 $198,900Active3 beds 2 baths
$198,900Active3 beds 2 baths1619 Fairmont St., New Kensington, PA 15068
MLS# 1721436Listed by: CENTURY 21 AMERICAN HERITAGE 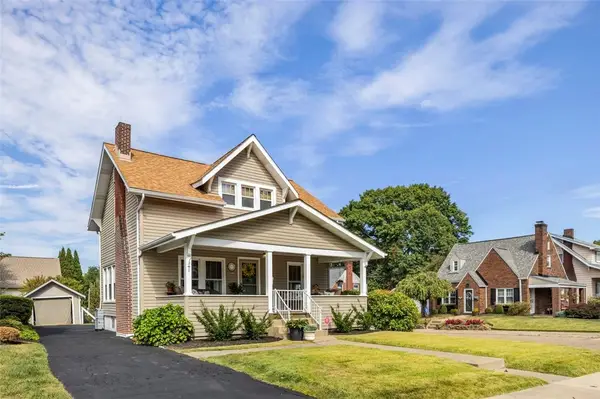 $190,000Pending4 beds 2 baths
$190,000Pending4 beds 2 baths1725 Pleasant Ave, New Kensington, PA 15068
MLS# 1721307Listed by: COLDWELL BANKER REALTY- New
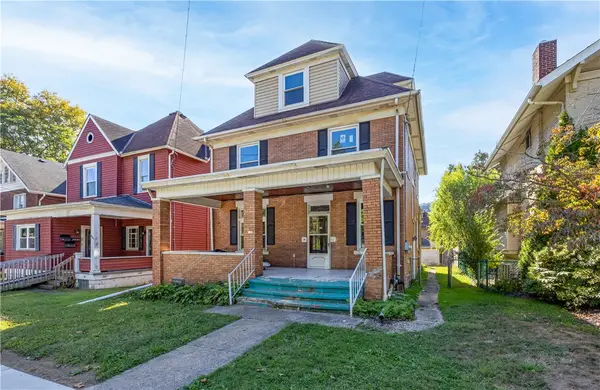 $80,000Active5 beds 2 baths
$80,000Active5 beds 2 baths445 5th Ave, New Kensington, PA 15068
MLS# 1720717Listed by: COMPASS PENNSYLVANIA, LLC - New
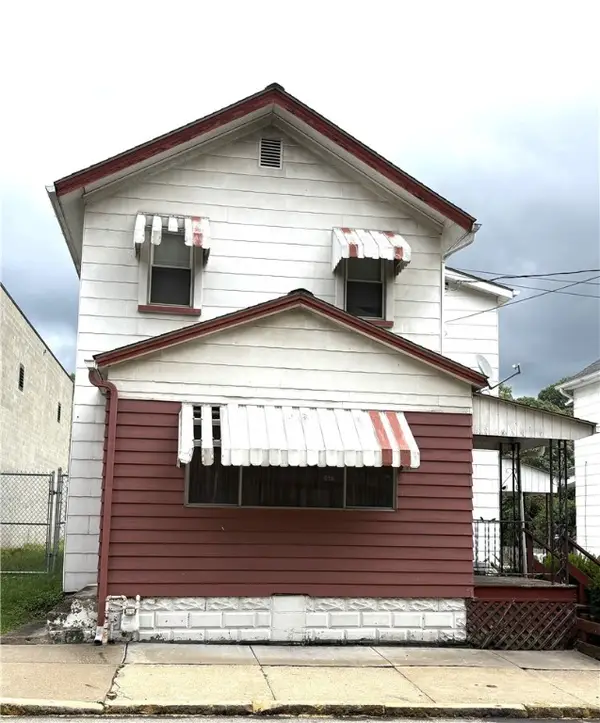 $85,000Active3 beds 2 baths1,692 sq. ft.
$85,000Active3 beds 2 baths1,692 sq. ft.324 Main St, New Kensington, PA 15068
MLS# 1721382Listed by: COLLODI REALTY - New
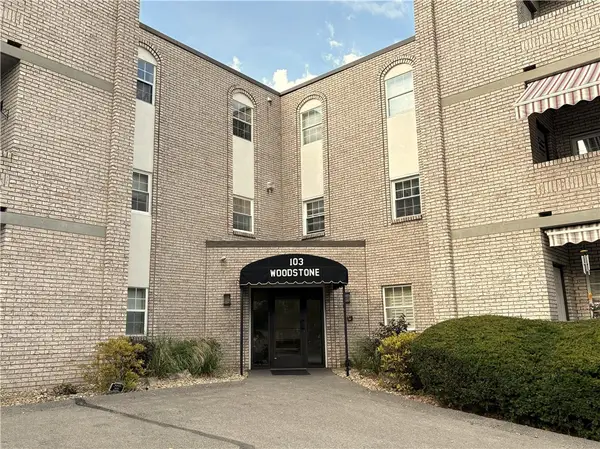 $145,900Active2 beds 2 baths
$145,900Active2 beds 2 baths103 Woodstone Ln #34, New Kensington, PA 15068
MLS# 1721213Listed by: COLLODI REALTY - Open Sun, 2 to 4pm
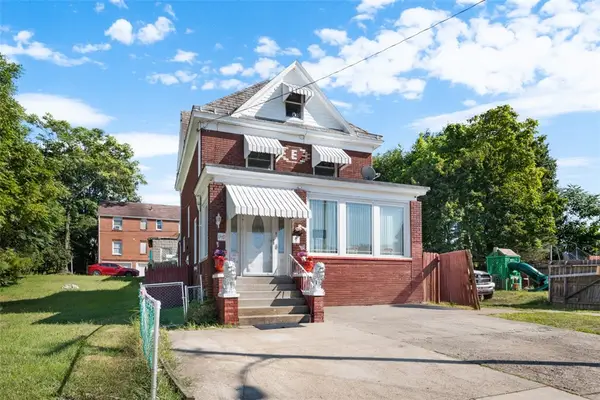 $200,000Active4 beds 3 baths2,064 sq. ft.
$200,000Active4 beds 3 baths2,064 sq. ft.254 Ridge Ave, New Kensington, PA 15068
MLS# 1720172Listed by: BERKSHIRE HATHAWAY HOMESERVICES THE PREFERRED REAL  $145,000Active2 beds 2 baths
$145,000Active2 beds 2 baths715 Carl Ave, New Kensington, PA 15068
MLS# 1720048Listed by: COLDWELL BANKER REALTY
