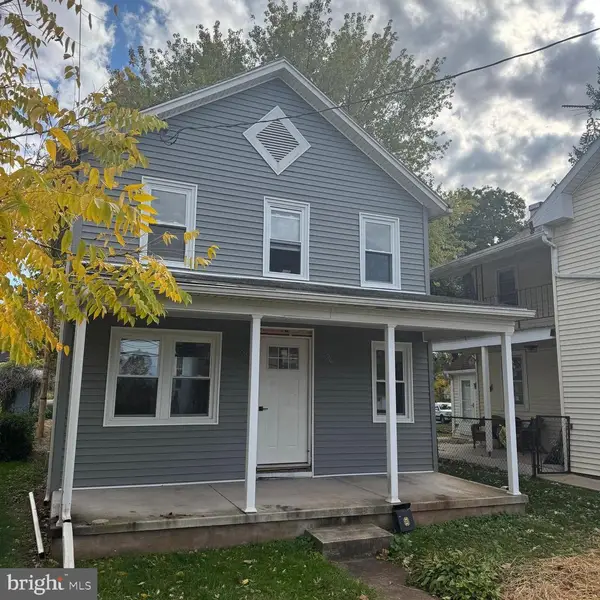276 Drummer Dr, New Oxford, PA 17350
Local realty services provided by:ERA Central Realty Group
276 Drummer Dr,New Oxford, PA 17350
$394,000
- 3 Beds
- 3 Baths
- - sq. ft.
- Single family
- Sold
Listed by: rosemary c kuhn-hobbs
Office: keller williams keystone realty
MLS#:PAAD2019340
Source:BRIGHTMLS
Sorry, we are unable to map this address
Price summary
- Price:$394,000
- Monthly HOA dues:$10
About this home
Pristine home located in South Branch Estates, located in New Oxford is so welcoming that you won't want to leave home. Just bring your clothes and move in. This 3 bedroom 3 1/2 bath home features a finished basement with a bonus room, exercise room that comes with it's own TV and laundry room located in the mechanical room. Huge closet with the beautiful barn door sliders.
This home has detailed and descriptive colors that are making a very happy feeling.
The main floor has living room with built in electric fireplace and surround sound. Kitchen boast beautiful light-colored wood cabinets. The kitchen features 2 full size pantries plus 2 in dining room. Plenty of cabinet space and counter space. Gas stove, built in dishwasher and refrigerator comes along with the kitchen. 1/2 bath in hall leading from front door to kitchen.
Upstairs boast 3 bedrooms plus 2 bathrooms. Pull down steps to attic.
Enjoy the rest of your summer sipping iced tea or coffee on the beautiful and peaceful covered deck overlooking your beautiful back yard. School bus stops in front of the house or you are in walking distance of the high school. This home also has 360 Camera surveillance. This home shows just how much love and care the couple that lives here put into it. They decided it was time to downsize. Traveling to Rt 15, RT.30, or Hanover for jobs, shopping, entertainment, restaurants, farm markets are close by. Please give me a call for a private showing. This home is a must see. It won't last long. All furniture is negotiable with seller except coffee table and cabinet in upstairs hall.
Contact an agent
Home facts
- Year built:1995
- Listing ID #:PAAD2019340
- Added:114 day(s) ago
- Updated:December 11, 2025 at 01:41 AM
Rooms and interior
- Bedrooms:3
- Total bathrooms:3
- Full bathrooms:3
Heating and cooling
- Cooling:Ceiling Fan(s), Central A/C
- Heating:Forced Air, Natural Gas
Structure and exterior
- Roof:Asphalt, Shingle
- Year built:1995
Schools
- High school:NEW OXFORD SENIOR
- Middle school:NEW OXFORD
- Elementary school:CONEWAGO VALLEY
Utilities
- Water:Public
- Sewer:Public Sewer
Finances and disclosures
- Price:$394,000
- Tax amount:$4,056 (2025)
New listings near 276 Drummer Dr
- New
 $250,000Active3.06 Acres
$250,000Active3.06 Acres3392 Carlisle Pike, NEW OXFORD, PA 17350
MLS# PAAD2020978Listed by: RE/MAX OF GETTYSBURG - Coming Soon
 $63,000Coming Soon2 beds 2 baths
$63,000Coming Soon2 beds 2 baths157 Linda Dr, NEW OXFORD, PA 17350
MLS# PAAD2020950Listed by: COLDWELL BANKER REALTY - New
 $1,100,000Active6 beds 5 baths3,416 sq. ft.
$1,100,000Active6 beds 5 baths3,416 sq. ft.2894 Oxford Rd, NEW OXFORD, PA 17350
MLS# PAAD2020934Listed by: HARGET REALTY GROUP - New
 $1,100,000Active6 beds 5 baths3,416 sq. ft.
$1,100,000Active6 beds 5 baths3,416 sq. ft.2894 Oxford Rd, NEW OXFORD, PA 17350
MLS# PAAD2020854Listed by: HARGET REALTY GROUP  $220,000Pending2 beds 1 baths1,050 sq. ft.
$220,000Pending2 beds 1 baths1,050 sq. ft.31 E Locust Ln, NEW OXFORD, PA 17350
MLS# PAAD2020868Listed by: KELLER WILLIAMS KEYSTONE REALTY $229,900Pending2 beds 1 baths798 sq. ft.
$229,900Pending2 beds 1 baths798 sq. ft.10 Antler Ln, NEW OXFORD, PA 17350
MLS# PAAD2020850Listed by: COLDWELL BANKER REALTY $350,000Pending3 beds 3 baths1,868 sq. ft.
$350,000Pending3 beds 3 baths1,868 sq. ft.34 Chinkapin Dr, NEW OXFORD, PA 17350
MLS# PAAD2020760Listed by: CUMMINGS & CO. REALTORS $219,900Active2 beds 2 baths925 sq. ft.
$219,900Active2 beds 2 baths925 sq. ft.307 Lincoln Way W, NEW OXFORD, PA 17350
MLS# PAAD2020626Listed by: IRON VALLEY REAL ESTATE OF LANCASTER $238,500Active2 beds 1 baths1,008 sq. ft.
$238,500Active2 beds 1 baths1,008 sq. ft.1066 N Browns Dam Dr, NEW OXFORD, PA 17350
MLS# PAAD2020718Listed by: EXP REALTY, LLC $269,000Active2.07 Acres
$269,000Active2.07 Acres1820 York Rd, NEW OXFORD, PA 17350
MLS# PAAD2020514Listed by: KELLER WILLIAMS KEYSTONE REALTY
