659 Lancaster Pike, NEW PROVIDENCE, PA 17560
Local realty services provided by:ERA Liberty Realty
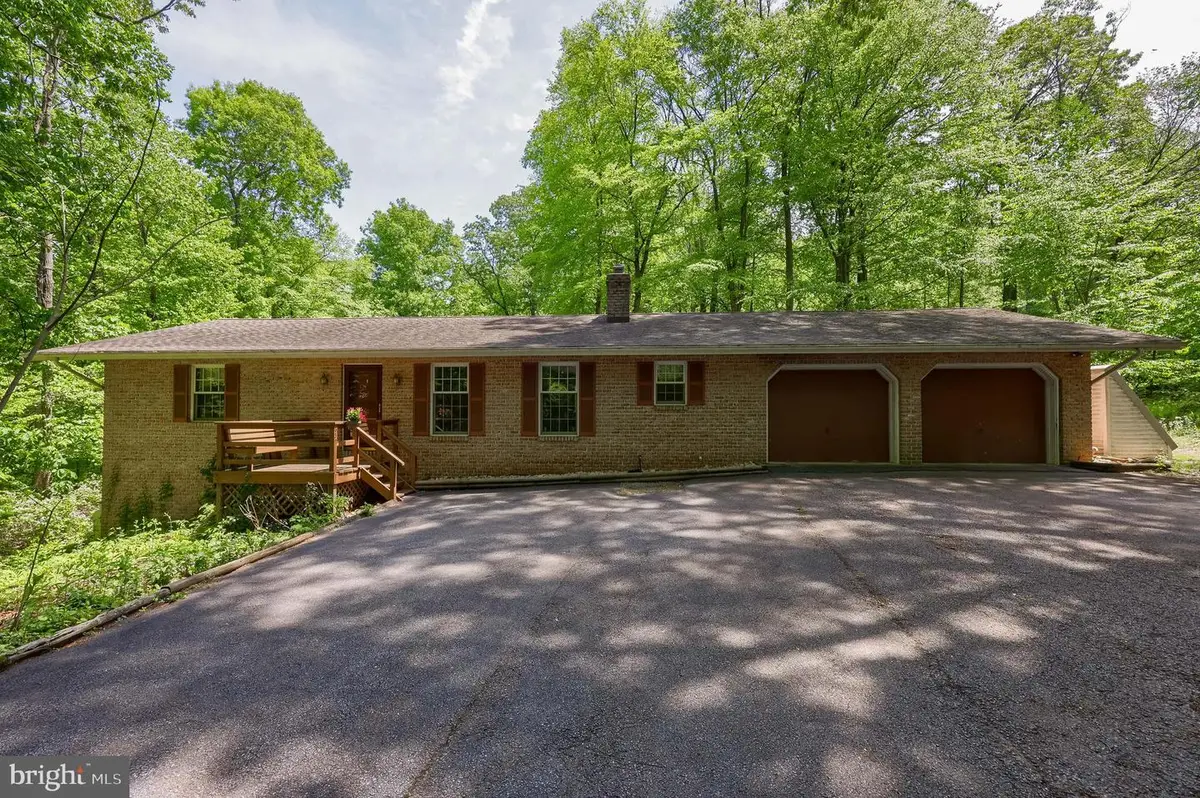
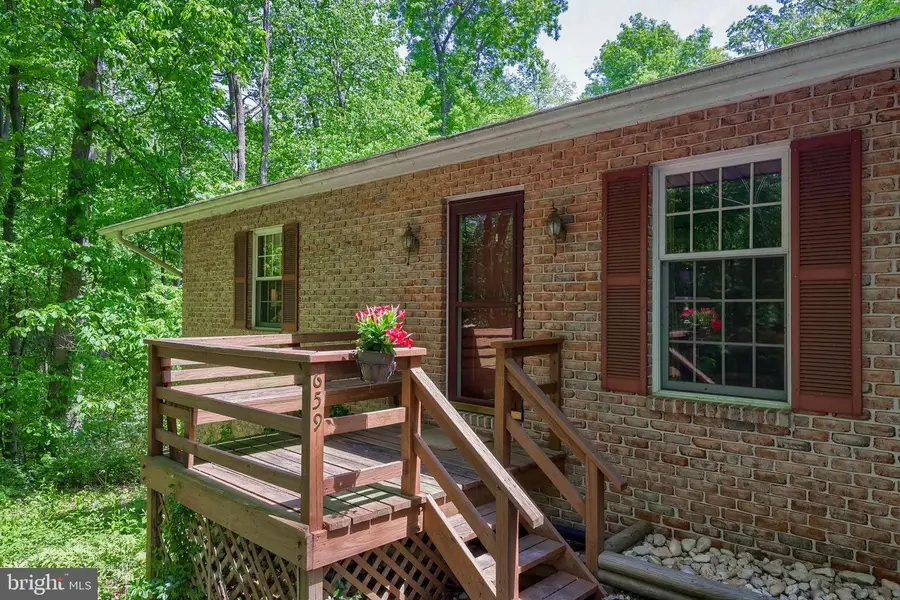

659 Lancaster Pike,NEW PROVIDENCE, PA 17560
$485,000
- 4 Beds
- 3 Baths
- 2,404 sq. ft.
- Single family
- Pending
Listed by:wendy j mease
Office:keller williams elite
MLS#:PALA2069772
Source:BRIGHTMLS
Price summary
- Price:$485,000
- Price per sq. ft.:$201.75
About this home
Tucked back in the woods on 5.1 acres, this solid brick ranch offers privacy, peace, and room to roam. The main level features 2 bedrooms and 2 full baths, a cozy family room with a wood-burning stove, and a spacious kitchen. You'll love the oversized laundry/mud room—perfect for country living. The walkout lower level has great potential as an in-law suite with its own entrance, full kitchen, large open family room, 2 additional bedrooms, and a full bath. There is another flu for future woodstove. There’s even more to enjoy outside with a rear deck overlooking the trees and an oversized attached 2-car garage with a workshop area and plenty of storage space. New Septic system 2023, new A/C 5 yrs ago. There are 2 wells w/300 gallon storage tank. Central vac (not used by current owner).
If you're looking for space, seclusion, and versatility, this could be the one!
Contact an agent
Home facts
- Year built:1979
- Listing Id #:PALA2069772
- Added:93 day(s) ago
- Updated:August 13, 2025 at 07:30 AM
Rooms and interior
- Bedrooms:4
- Total bathrooms:3
- Full bathrooms:3
- Living area:2,404 sq. ft.
Heating and cooling
- Cooling:Central A/C
- Heating:Baseboard - Electric, Electric, Wood, Wood Burn Stove
Structure and exterior
- Roof:Composite, Shingle
- Year built:1979
- Building area:2,404 sq. ft.
- Lot area:5.1 Acres
Schools
- High school:SOLANCO
Utilities
- Water:Well
- Sewer:On Site Septic
Finances and disclosures
- Price:$485,000
- Price per sq. ft.:$201.75
- Tax amount:$4,396 (2024)
New listings near 659 Lancaster Pike
- New
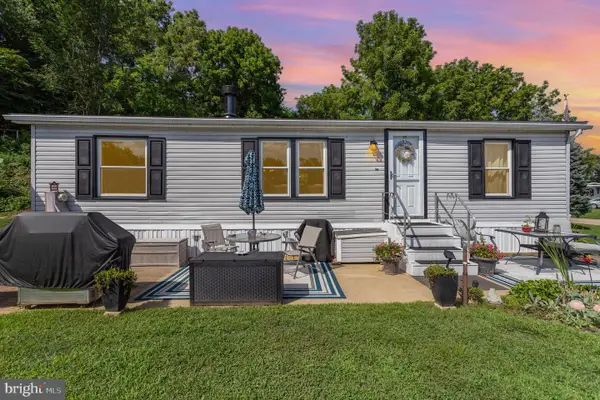 $92,500Active3 beds 2 baths1,232 sq. ft.
$92,500Active3 beds 2 baths1,232 sq. ft.685 Lilac Dr, NEW PROVIDENCE, PA 17560
MLS# PALA2074698Listed by: BERKSHIRE HATHAWAY HOMESERVICES HOMESALE REALTY  $459,900Active4 beds 3 baths2,052 sq. ft.
$459,900Active4 beds 3 baths2,052 sq. ft.413 Darlington Ct, NEW PROVIDENCE, PA 17560
MLS# PALA2073532Listed by: KINGSWAY REALTY - LANCASTER $159,900Active4 beds 2 baths1,904 sq. ft.
$159,900Active4 beds 2 baths1,904 sq. ft.8 Forest Ln, NEW PROVIDENCE, PA 17560
MLS# PALA2071880Listed by: KELLER WILLIAMS KEYSTONE REALTY $189,900Active3 beds 2 baths1,493 sq. ft.
$189,900Active3 beds 2 baths1,493 sq. ft.40 Kimberly Ave, NEW PROVIDENCE, PA 17560
MLS# PALA2073342Listed by: HOSTETTER REALTY $649,500Pending6 beds 2 baths3,851 sq. ft.
$649,500Pending6 beds 2 baths3,851 sq. ft.152 Main St, NEW PROVIDENCE, PA 17560
MLS# PALA2072180Listed by: COLDWELL BANKER REALTY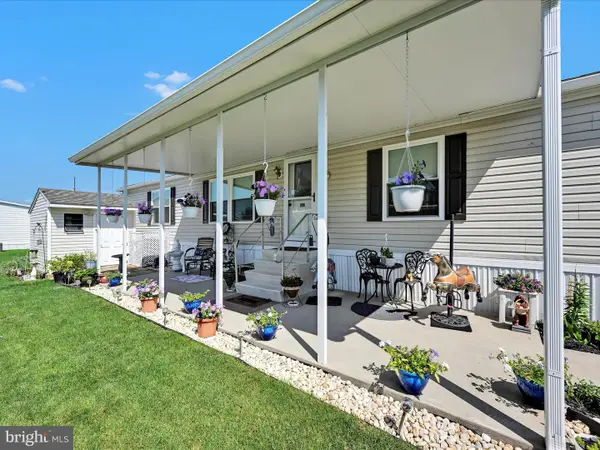 $109,900Pending3 beds 2 baths1,848 sq. ft.
$109,900Pending3 beds 2 baths1,848 sq. ft.647 Lilac Dr, NEW PROVIDENCE, PA 17560
MLS# PALA2071684Listed by: BERKSHIRE HATHAWAY HOMESERVICES HOMESALE REALTY $160,000Pending3 beds 1 baths1,322 sq. ft.
$160,000Pending3 beds 1 baths1,322 sq. ft.15 Cinder Rd, NEW PROVIDENCE, PA 17560
MLS# PALA2070580Listed by: CAVALRY REALTY LLC $269,900Pending2 beds 2 baths2,040 sq. ft.
$269,900Pending2 beds 2 baths2,040 sq. ft.58 Mount Airy Rd, NEW PROVIDENCE, PA 17560
MLS# PALA2070174Listed by: REALTY ONE GROUP UNLIMITED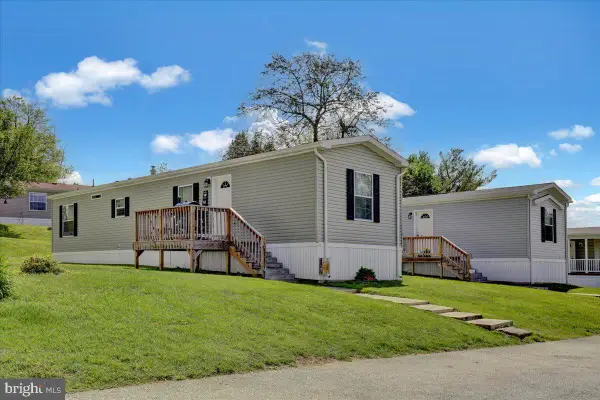 $96,400Active2 beds 1 baths812 sq. ft.
$96,400Active2 beds 1 baths812 sq. ft.4 Ponderosa Ln, NEW PROVIDENCE, PA 17560
MLS# PALA2069406Listed by: HOWARD HANNA REAL ESTATE SERVICES - LANCASTER
