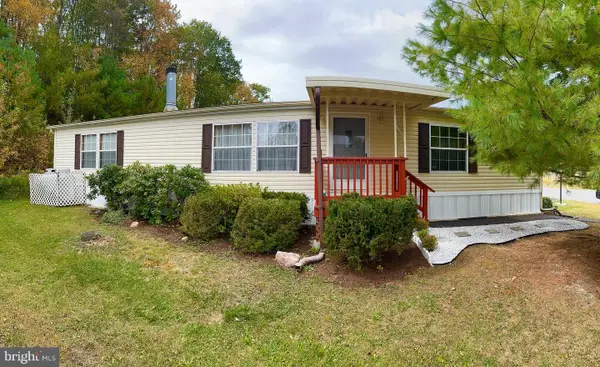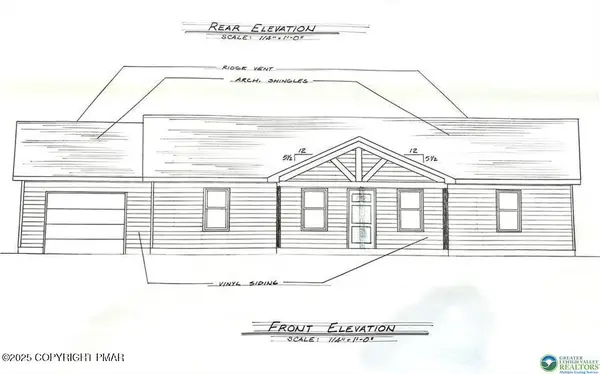507 Whitetail Cir, New Ringgold, PA 17960
Local realty services provided by:Mountain Realty ERA Powered
Listed by: michelle kleinfelter
Office: iron valley real estate
MLS#:PASK2023354
Source:BRIGHTMLS
Price summary
- Price:$374,900
- Price per sq. ft.:$285.75
About this home
Get ready to fall in LOVE with 507 Whitetail Circle! A charming, newly renovated Salt Box style home nestled in a quiet cul-de-sac in Tamaqua Area School District. This home offers 1,300+ sq ft of living space with 3 bedrooms and 2 full bathrooms. The main level features an open floor plan with a spacious living and dining area, a well-appointed kitchen with appliances, large primary bedroom, and a full bathroom. The second-floor loft overlooks the living room and offers 2 generously sized bedrooms with large closets and a 2nd full bathroom. The large windows and skylights provide an abundance of natural light, creating a warm and inviting atmosphere throughout this home. Enjoy outdoor living with two large screened-in porches —one in the front and another in the back —plus a wooded 0.6-acre lot that offers privacy and plenty of space for relaxation or recreation. The full unfinished walk-out basement offers a laundry area, plenty of storage space or potential for future living space. An attached 2-car garage with workbench adds additional functionality. ---- ✨Recent (2025) updates include: new PEX plumbing system, new drywall, new flooring throughout, updated bathrooms, new kitchen counters and backsplash, and a new hot water heater ✨ ---- Completely renovated and move-in ready, this home combines privacy, character, and convenience—making it a truly unique opportunity. ...... ✨ GOOD NEWS —💰 Property Taxes projected to be lower starting in 2026! (feel free to reach out to Listing Agent for details and/or verify with tax collector ✅)
Contact an agent
Home facts
- Year built:1988
- Listing ID #:PASK2023354
- Added:64 day(s) ago
- Updated:November 13, 2025 at 02:39 PM
Rooms and interior
- Bedrooms:3
- Total bathrooms:2
- Full bathrooms:2
- Living area:1,312 sq. ft.
Heating and cooling
- Cooling:Ceiling Fan(s), Central A/C
- Heating:Baseboard - Electric, Electric, Forced Air, Heat Pump(s), Wood Burn Stove
Structure and exterior
- Year built:1988
- Building area:1,312 sq. ft.
- Lot area:0.6 Acres
Utilities
- Water:Community
- Sewer:Private Septic Tank
Finances and disclosures
- Price:$374,900
- Price per sq. ft.:$285.75
- Tax amount:$5,859 (2025)
New listings near 507 Whitetail Cir
 $475,000Active3 beds 2 baths1,853 sq. ft.
$475,000Active3 beds 2 baths1,853 sq. ft.51 S Red Oak Ter, NEW RINGGOLD, PA 17960
MLS# PASK2023808Listed by: DEAN R. ARNER REAL ESTATE COMPANY $57,500Active1 Acres
$57,500Active1 AcresLot 4 Wild Turkey Rd, NEW RINGGOLD, PA 17960
MLS# PASK2023742Listed by: BHHS HOMESALE REALTY - SCHUYLKILL HAVEN $57,500Active1 Acres
$57,500Active1 AcresLot 5 Wild Turkey Rd, NEW RINGGOLD, PA 17960
MLS# PASK2023744Listed by: BHHS HOMESALE REALTY - SCHUYLKILL HAVEN $94,900Pending3 beds 2 baths1,568 sq. ft.
$94,900Pending3 beds 2 baths1,568 sq. ft.251 Jill Ct, NEW RINGGOLD, PA 17960
MLS# PASK2023702Listed by: IRON VALLEY REAL ESTATE $62,500Active1 Acres
$62,500Active1 Acres0 Wild Turkey Ln, NEW RINGGOLD, PA 17960
MLS# PASK2023694Listed by: BHHS HOMESALE REALTY - SCHUYLKILL HAVEN $145,000Active-- beds 1 baths3,008 sq. ft.
$145,000Active-- beds 1 baths3,008 sq. ft.22 Hughes St, NEW RINGGOLD, PA 17960
MLS# PASK2023722Listed by: MULLEN REALTY ASSOCIATES $89,900Pending3 beds 2 baths1,596 sq. ft.
$89,900Pending3 beds 2 baths1,596 sq. ft.72 Angel Dr, NEW RINGGOLD, PA 17960
MLS# PASK2023564Listed by: RE/MAX OF READING $375,000Active3 beds 2 baths1,500 sq. ft.
$375,000Active3 beds 2 baths1,500 sq. ft.0 N Poplar Drive, New Ringgold, PA 17960
MLS# PM-135456Listed by: RE/MAX REAL ESTATE - BETHLEHEM $409,900Pending5 beds 3 baths1,874 sq. ft.
$409,900Pending5 beds 3 baths1,874 sq. ft.26 Chain Cir, NEW RINGGOLD, PA 17960
MLS# PASK2023022Listed by: HOWARD HANNA KRALL REAL ESTATE
