118 Pony Dr, New Sewickley, PA 15042
Local realty services provided by:ERA Johnson Real Estate, Inc.
Listed by:angie & kevin popa
Office:keller williams realty
MLS#:1720199
Source:PA_WPN
Price summary
- Price:$360,118
- Price per sq. ft.:$252.01
- Monthly HOA dues:$267
About this home
Welcome to 118 Pony Drive, a delightful & updated 3 bed, 2.5 bath patio home in Danburry Farms. Enjoy autumn under the new covered patio overlooking the beautiful green space. Step inside & you'll love the vaulted living room w/ gas FP. Stylish open dining & kitchen. Convenient access to laundry, soaking sink & attached garage. Spacious main floor owner's suite features walk in closet & private bath. Hall powder room for guests. Front bedroom currently used as a sewing room. Upstairs is large loft / 3rd bedroom w/ full bath perfect for guests to have their own space. Two large storage rooms upstairs & storage above garage in attic. HVAC ('20), Roof & Skylight ('19). Maintenance free living! HOA covers roof, exterior maintenance, snow removal for streets & driveways, lawn, trash, outdoor pool, gym, & clubhouse. Conveniently located just outside Cranberry traffic but minutes to shopping & restaurants. This patio home is truly move-in ready! See LINK for more photos, floorplans, & video.
Contact an agent
Home facts
- Year built:2000
- Listing ID #:1720199
- Added:15 day(s) ago
- Updated:September 26, 2025 at 11:57 AM
Rooms and interior
- Bedrooms:3
- Total bathrooms:3
- Full bathrooms:2
- Half bathrooms:1
- Living area:1,429 sq. ft.
Heating and cooling
- Cooling:Central Air, Electric
- Heating:Gas
Structure and exterior
- Roof:Asphalt
- Year built:2000
- Building area:1,429 sq. ft.
- Lot area:0.03 Acres
Utilities
- Water:Public
Finances and disclosures
- Price:$360,118
- Price per sq. ft.:$252.01
- Tax amount:$3,973
New listings near 118 Pony Dr
- Open Sun, 1am to 3pmNew
 $389,000Active3 beds 2 baths1,754 sq. ft.
$389,000Active3 beds 2 baths1,754 sq. ft.308 Carriage Dr, New Sewickley Twp, PA 15042
MLS# 1722816Listed by: BERKSHIRE HATHAWAY THE PREFERRED REALTY - New
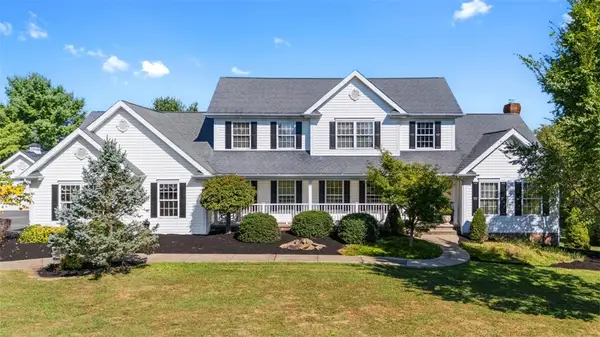 $795,000Active3 beds 4 baths3,105 sq. ft.
$795,000Active3 beds 4 baths3,105 sq. ft.123 Harkins Mill Road, New Sewickley Twp, PA 15074
MLS# 1722162Listed by: COMPASS PENNSYLVANIA, LLC - New
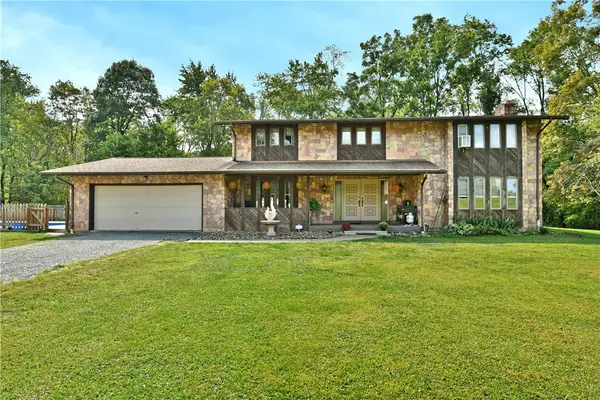 $1,950,000Active4 beds 4 baths
$1,950,000Active4 beds 4 baths108 Davis Ln, Freedom, PA 15042
MLS# 1721843Listed by: BROKERS REALTY - New
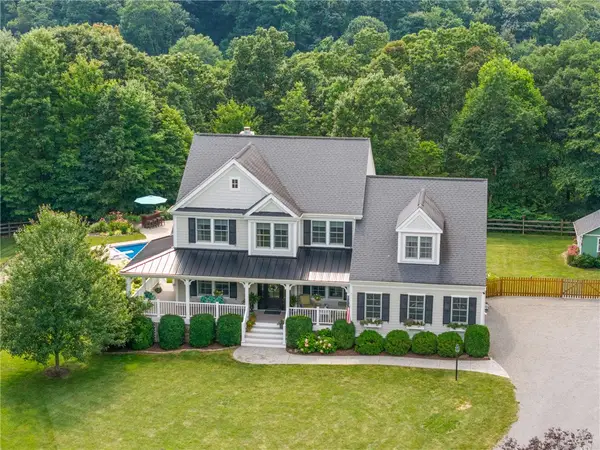 $1,295,000Active4 beds 4 baths3,928 sq. ft.
$1,295,000Active4 beds 4 baths3,928 sq. ft.146 Graham Dr, New Sewickley Twp, PA 15042
MLS# 1721357Listed by: COMPASS PENNSYLVANIA, LLC - New
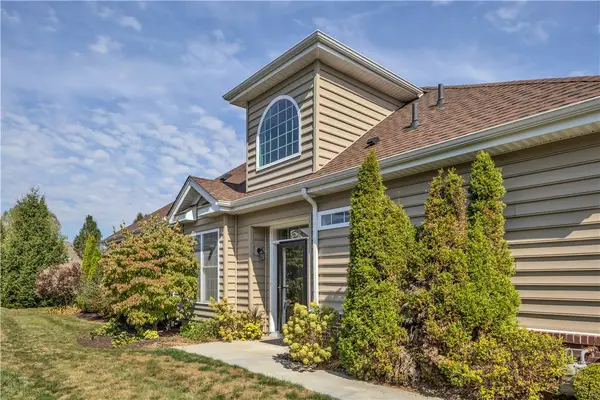 $389,900Active2 beds 2 baths1,805 sq. ft.
$389,900Active2 beds 2 baths1,805 sq. ft.334 Patriot Ln, Economy, PA 15042
MLS# 1720446Listed by: COLDWELL BANKER REALTY - New
 $219,900Active3 beds 2 baths1,588 sq. ft.
$219,900Active3 beds 2 baths1,588 sq. ft.467 Big Knob Rd, New Sewickley Twp, PA 15074
MLS# 1721530Listed by: BERKSHIRE HATHAWAY THE PREFERRED REALTY 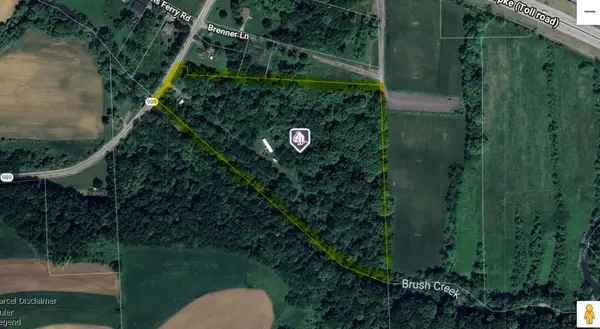 $300,000Active-- beds -- baths
$300,000Active-- beds -- baths1409 Route 989, New Sewickley Twp, PA 15074
MLS# 1720810Listed by: RE/MAX SELECT REALTY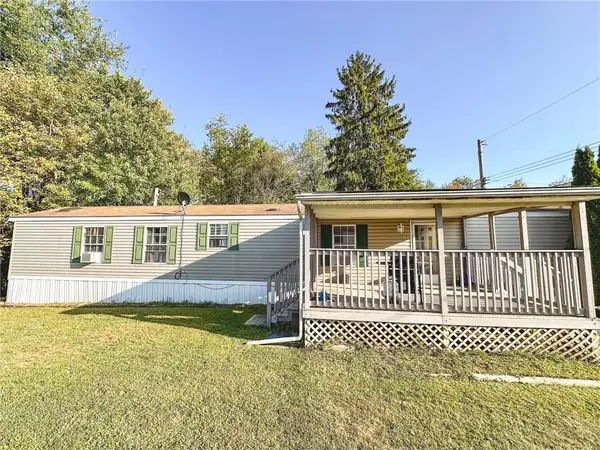 $45,000Active2 beds 2 baths980 sq. ft.
$45,000Active2 beds 2 baths980 sq. ft.153 Ash St, New Sewickley Twp, PA 15074
MLS# 1720274Listed by: BERKSHIRE HATHAWAY THE PREFERRED REALTY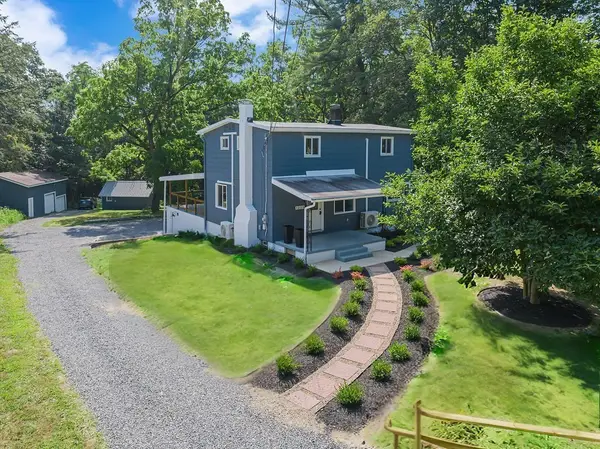 $399,900Active3 beds 3 baths
$399,900Active3 beds 3 baths1225 Lovi Rd, New Sewickley Twp, PA 15042
MLS# 1719245Listed by: HOWARD HANNA REAL ESTATE SERVICES
