131 Pony Dr, New Sewickley, PA 15042
Local realty services provided by:ERA Lechner & Associates, Inc.
Listed by: tina marie cicero
Office: compass pennsylvania, llc.
MLS#:1716351
Source:PA_WPN
Price summary
- Price:$305,000
- Price per sq. ft.:$219.74
- Monthly HOA dues:$299
About this home
One-Level Living at it's Finest! Rarely available in Danburry Farms, this home offers an exceptional blend of comfort, convenience, and style. Step into the spacious living room with soaring ceiling that creates an airy, open feel. Both the primary suite & second bedroom are thoughtfully located on the main lvl for easy accessibility. The primary suite boasts a private ensuite bath and generous walk-in closet.
Upstairs, a versatile loft provides endless possibilities—use it as an additional bedroom, home office,or cozy retreat—& includes two dedicated storage areas to keep everything neatly tucked away. Enjoy bright, open living spaces and unwind on your covered 18x14 private patio with views of the pool, clubhouse, and rolling landscape. An attached two-car garage adds everyday convenience. The HOA takes care of the roof, exterior maintenance, lawn care, snow removal, paving, and amenities—leaving you more time to enjoy the community perks: clubhouse, pool, and pool house. Warranty!
Contact an agent
Home facts
- Year built:1999
- Listing ID #:1716351
- Added:194 day(s) ago
- Updated:February 26, 2026 at 10:58 AM
Rooms and interior
- Bedrooms:3
- Total bathrooms:3
- Full bathrooms:2
- Half bathrooms:1
- Rooms Total:10
- Flooring:Carpet
- Kitchen Description:Dishwasher, Disposal, Microwave, Refrigerator, Stove
- Basement:Yes
- Living area:1,388 sq. ft.
Heating and cooling
- Cooling:Central Air
- Heating:Gas
Structure and exterior
- Roof:Asphalt
- Year built:1999
- Building area:1,388 sq. ft.
- Lot area:0.04 Acres
- Architectural Style:Colonial
- Construction Materials:Brick
Utilities
- Water:Public
Finances and disclosures
- Price:$305,000
- Price per sq. ft.:$219.74
- Tax amount:$3,975
Features and amenities
- Laundry features:Dryer, Washer
- Amenities:Screens, Some Electric Appliances, Window Treatments
- Pool features:Pool
New listings near 131 Pony Dr
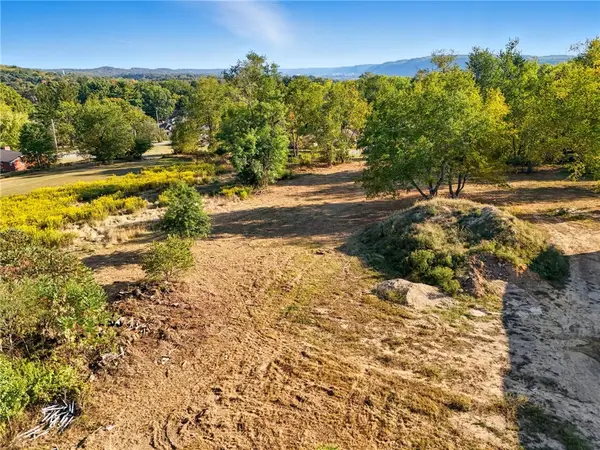 $55,000Active-- beds -- baths
$55,000Active-- beds -- baths0 Orchard Ave, Freedom, PA 15042
MLS# 1725623Listed by: EXP REALTY LLC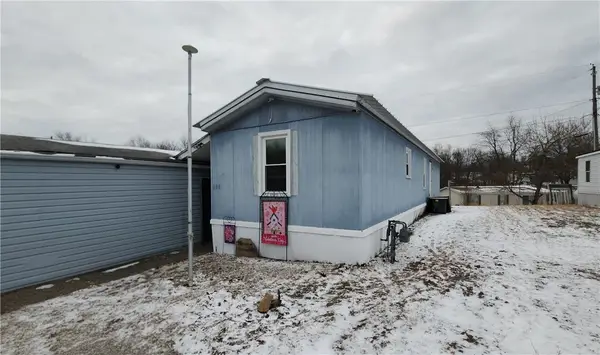 $28,500Active2 beds 1 baths702 sq. ft.
$28,500Active2 beds 1 baths702 sq. ft.226 Poplar Street, Rochester, PA 15074
MLS# 1737365Listed by: RE/MAX SELECT REALTY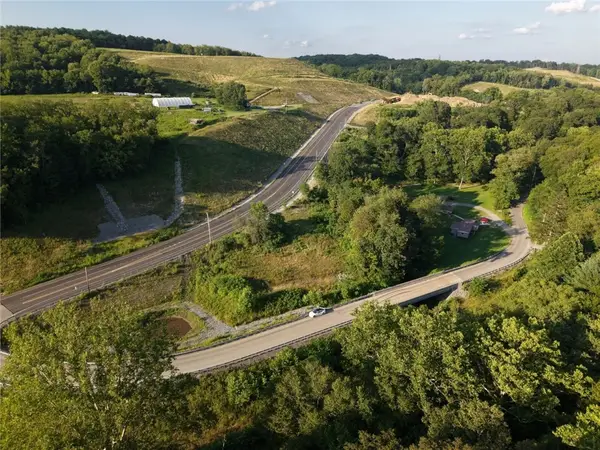 $24,900Active-- beds -- baths
$24,900Active-- beds -- bathsLot 490 Freedom Crider Rd, Freedom, PA 15042
MLS# 1739155Listed by: THE GREENE REALTY GROUP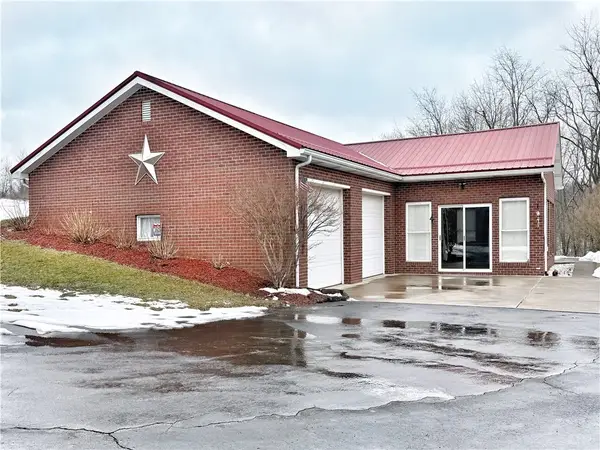 $299,900Pending1 beds 2 baths1,120 sq. ft.
$299,900Pending1 beds 2 baths1,120 sq. ft.187 Wolfe Run Rd, Freedom, PA 15042
MLS# 1740839Listed by: RE/MAX SELECT REALTY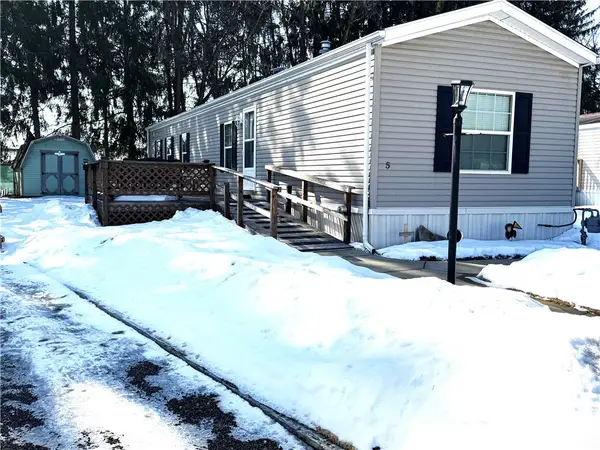 $49,900Active2 beds 2 baths1,008 sq. ft.
$49,900Active2 beds 2 baths1,008 sq. ft.5 Lexington Dr, Freedom, PA 15042
MLS# 1739901Listed by: COLDWELL BANKER REALTY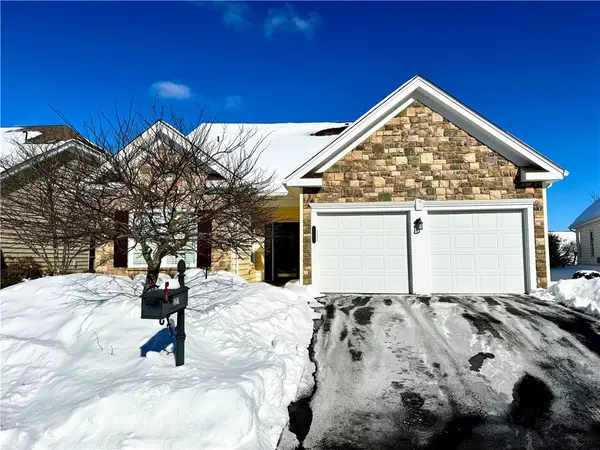 $500,000Pending3 beds 3 baths2,162 sq. ft.
$500,000Pending3 beds 3 baths2,162 sq. ft.527 Pioneer Ln, New Sewickley Twp, PA 15042
MLS# 1739492Listed by: BERKSHIRE HATHAWAY THE PREFERRED REALTY $24,900Active-- beds -- baths
$24,900Active-- beds -- baths00 Freedom Crider Rd, Freedom, PA 15042
MLS# 1739155Listed by: THE GREENE REALTY GROUP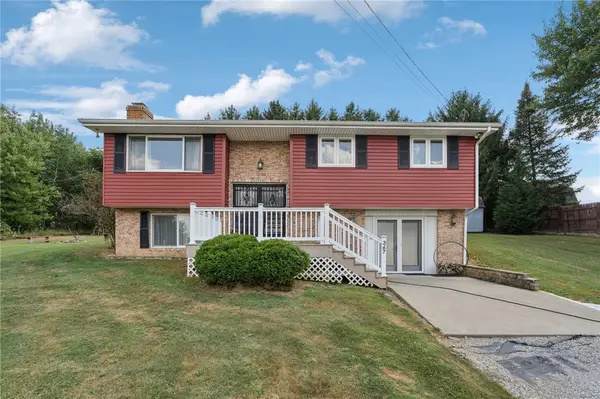 $279,000Pending3 beds 2 baths1,024 sq. ft.
$279,000Pending3 beds 2 baths1,024 sq. ft.367 Brewer Road, Rochester, PA 15074
MLS# 1739114Listed by: RE/MAX SELECT REALTY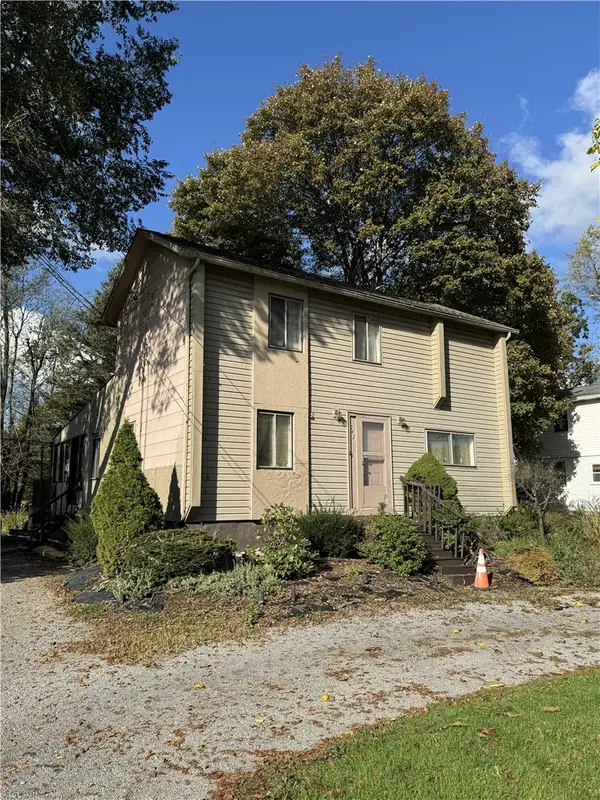 $79,900Pending3 beds 1 baths1,396 sq. ft.
$79,900Pending3 beds 1 baths1,396 sq. ft.742 Glen Eden Rd, New Sewickley Twp, PA 16063
MLS# 1739046Listed by: REALTY CO LLC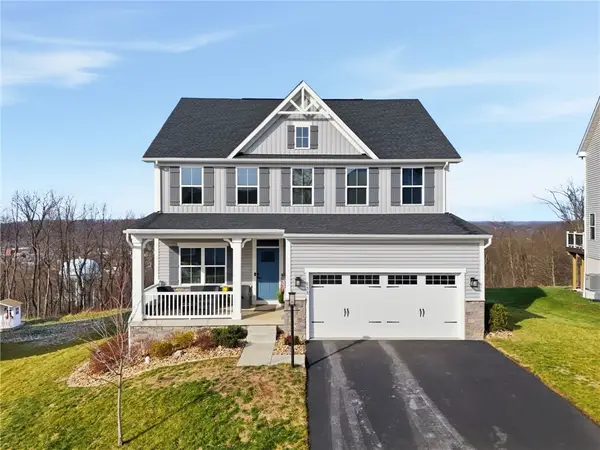 $575,000Active3 beds 3 baths2,484 sq. ft.
$575,000Active3 beds 3 baths2,484 sq. ft.138 Woodsman Ridge Drive, Jackson Twp, PA 16063
MLS# 1738685Listed by: RE/MAX SELECT REALTY

