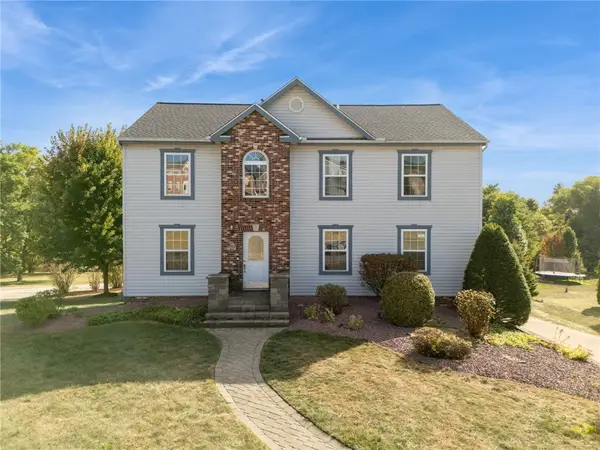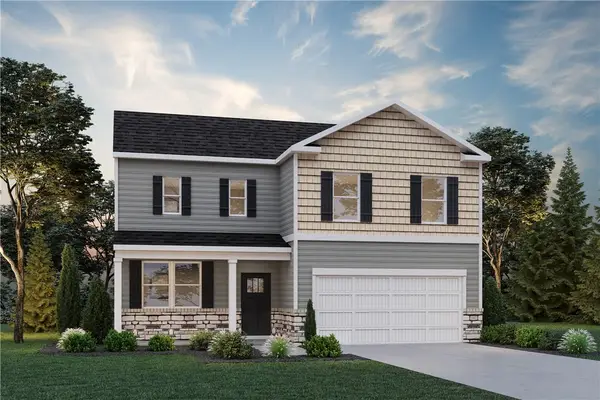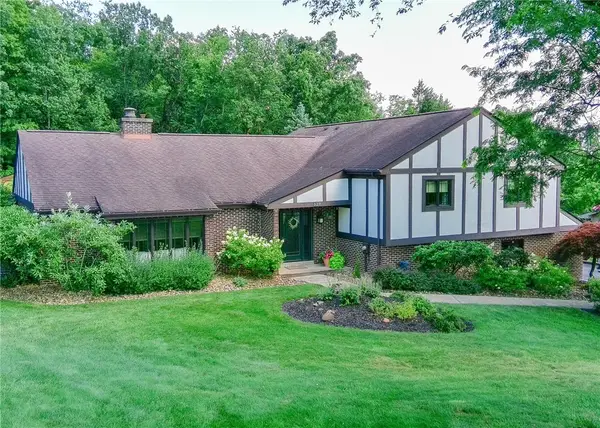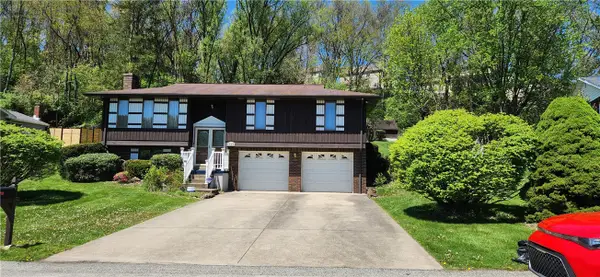107 Edgewood Drive, New Stanton, PA 15672
Local realty services provided by:ERA Johnson Real Estate, Inc.
Listed by:donna tidwell
Office:berkshire hathaway the preferred realty
MLS#:1715419
Source:PA_WPN
Price summary
- Price:$400,000
- Price per sq. ft.:$122.93
About this home
This well-kept home offers a spacious layout and a location that’s hard to beat in the Stanmont Community. Stone path leads to a cozy covered front porch. Step inside to a large entryway & immediately feel the inviting warmth of this spacious layout. Updated eat-in kitchen with granite counters, stainless appliances, large island with 4 bar stools. There is enough room to have an additional dining space. The living room is bright and full of windows w a gas fireplace. Direct access to the back deck, which overlooks the fenced-in yard below. A formal dining area is a private space to entertain. Bright primary suite, 2 additional bedrooms, full bath and flex room that can be used as a 4th bedroom or office space. The lower level is newly finished and includes a custom bar area, perfect for hosting parties and game nights. Walking distance to New Stanton Park and located conveniently near the turnpike exit and Route 30. This home combines comfort, function, and location.
Contact an agent
Home facts
- Year built:2001
- Listing ID #:1715419
- Added:48 day(s) ago
- Updated:September 22, 2025 at 06:54 PM
Rooms and interior
- Bedrooms:4
- Total bathrooms:4
- Full bathrooms:3
- Half bathrooms:1
- Living area:3,254 sq. ft.
Heating and cooling
- Cooling:Central Air
- Heating:Gas
Structure and exterior
- Year built:2001
- Building area:3,254 sq. ft.
- Lot area:0.21 Acres
Utilities
- Water:Public
Finances and disclosures
- Price:$400,000
- Price per sq. ft.:$122.93
- Tax amount:$4,436
New listings near 107 Edgewood Drive
- Open Sun, 12am to 2pmNew
 $369,900Active4 beds 4 baths2,352 sq. ft.
$369,900Active4 beds 4 baths2,352 sq. ft.347 Chaucer Dr, New Stanton, PA 15672
MLS# 1721899Listed by: INTEGRITY PLUS REALTY  $393,990Active4 beds 3 baths2,384 sq. ft.
$393,990Active4 beds 3 baths2,384 sq. ft.414 Curtis Ct., New Stanton, PA 15639
MLS# 1718383Listed by: D.R. HORTON REALTY OF PA $510,000Active4 beds 3 baths3,200 sq. ft.
$510,000Active4 beds 3 baths3,200 sq. ft.620 Timberline Ln, New Stanton, PA 15672
MLS# 1717225Listed by: SCALISE REAL ESTATE- Open Sun, 12 to 2pm
 $399,990Active4 beds 3 baths2,678 sq. ft.
$399,990Active4 beds 3 baths2,678 sq. ft.416 Curtis Court, New Stanton, PA 15639
MLS# 1715713Listed by: D.R. HORTON REALTY OF PA - Open Sat, 11am to 1pm
 $395,000Active4 beds 4 baths2,580 sq. ft.
$395,000Active4 beds 4 baths2,580 sq. ft.104 Stratford Ct, New Stanton, PA 15672
MLS# 1713223Listed by: KELLER WILLIAMS REALTY - Open Sun, 12 to 2pm
 $379,990Active4 beds 3 baths2,590 sq. ft.
$379,990Active4 beds 3 baths2,590 sq. ft.410 Curtis Court, New Stanton, PA 15639
MLS# 1711430Listed by: D.R. HORTON REALTY OF PA  $249,800Active3 beds 2 baths
$249,800Active3 beds 2 baths237 Melrose Drive, New Stanton, PA 15672
MLS# 1704999Listed by: CENTURY 21 FRONTIER REALTY $200,900Active3 beds 2 baths
$200,900Active3 beds 2 baths303 Pine Dr, New Stanton, PA 15672
MLS# 1702139Listed by: RE/MAX SELECT REALTY $399,900Active-- beds -- baths
$399,900Active-- beds -- baths0 Thermo Village Rd, New Stanton, PA 15672
MLS# 1697811Listed by: COLDWELL BANKER REALTY
