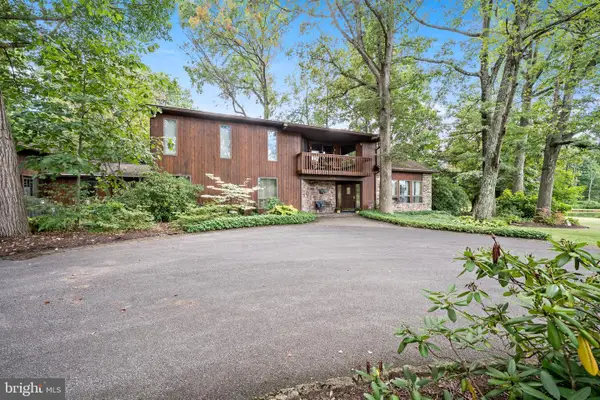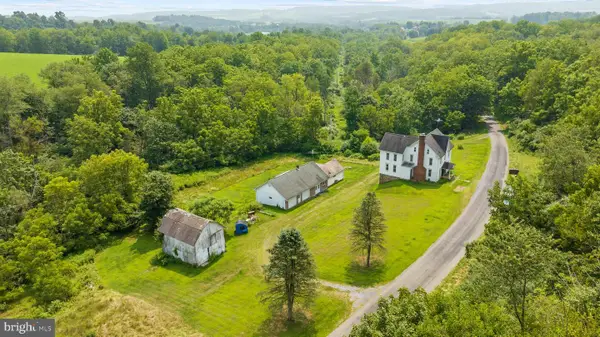7056 Behler Rd, New Tripoli, PA 18066
Local realty services provided by:ERA Liberty Realty
7056 Behler Rd,New Tripoli, PA 18066
$420,000
- 4 Beds
- 3 Baths
- 3,000 sq. ft.
- Single family
- Pending
Listed by:sami lea lerit
Office:keller williams real estate - allentown
MLS#:PALH2011594
Source:BRIGHTMLS
Price summary
- Price:$420,000
- Price per sq. ft.:$140
About this home
HUGE PRICE IMPROVEMENT!!! Experience the perfect blend of modern elegance and country charm in this spacious and fully renovated, chic farmhouse-style Cape Cod, tucked away just outside the vibrant Lehigh Valley. Surrounded by rolling farmland and lush greenery, this picturesque retreat offers peace, privacy, and the gentle rhythm of nature—an ideal setting to unwind and recharge. The heart of the home is a stunning gourmet kitchen with sleek new appliances, a spacious breakfast bar, and a stylish wet bar—flowing seamlessly into a light-filled dining area and cozy living room. Floor-to-ceiling windows bathe the space in natural sunlight, creating a warm and inviting atmosphere.The main-level primary suite is a private sanctuary with a luxurious spa like ensuite. Upstairs, you’ll find two additional bedrooms and Full Bathroom. The fully finished walkout basement offers a fourth bedroom, a full bathroom, a bonus room, and a dedicated home gym. Additional highlights include new siding and windows, a recently replaced roof, a state-of-the-art MARLO water system, and an oversized detached garage. Located in the highly sought-after Northwestern Lehigh School District and just 3 miles from Leaser Lake, where you can fish, kayak, paddleboard, or hike. This is more than just a home—it’s a lifestyle of tranquility, natural beauty, and refined living. The sellers loved this home to perfection, schedule your private tour and experience the love they poured into creating this stunning country-modern home.
Contact an agent
Home facts
- Year built:1940
- Listing ID #:PALH2011594
- Added:164 day(s) ago
- Updated:September 27, 2025 at 07:29 AM
Rooms and interior
- Bedrooms:4
- Total bathrooms:3
- Full bathrooms:3
- Living area:3,000 sq. ft.
Heating and cooling
- Heating:Forced Air, Oil, Wood, Wood Burn Stove
Structure and exterior
- Roof:Asphalt
- Year built:1940
- Building area:3,000 sq. ft.
- Lot area:0.72 Acres
Schools
- High school:NORTHWESTERN LEHIGH
- Middle school:NORTHWESTERN LEHIGH
- Elementary school:NORTHWESTERN LEHIGH
Utilities
- Water:Well
- Sewer:Holding Tank
Finances and disclosures
- Price:$420,000
- Price per sq. ft.:$140
- Tax amount:$3,988 (2022)
New listings near 7056 Behler Rd
- New
 $849,900Active3 beds 4 baths
$849,900Active3 beds 4 baths6786 Flint Hill Rd, NEW TRIPOLI, PA 18066
MLS# PALH2013274Listed by: KELLER WILLIAMS REAL ESTATE - ALLENTOWN  $349,500Pending4 beds 3 baths1,742 sq. ft.
$349,500Pending4 beds 3 baths1,742 sq. ft.7282 Decatur St, NEW TRIPOLI, PA 18066
MLS# PALH2013292Listed by: KELLER WILLIAMS REAL ESTATE - ALLENTOWN $475,000Pending8 beds 4 baths3,000 sq. ft.
$475,000Pending8 beds 4 baths3,000 sq. ft.7651-7653 Autumn Rd, NEW TRIPOLI, PA 18066
MLS# PALH2012950Listed by: HOWARD HANNA THE FREDERICK GROUP $799,000Pending4 beds 3 baths3,759 sq. ft.
$799,000Pending4 beds 3 baths3,759 sq. ft.8838 Edelweiss Rd, NEW TRIPOLI, PA 18066
MLS# PALH2012722Listed by: CAROL C DOREY REAL ESTATE
