149 Lincoln Green Lane, Newfoundland, PA 18445
Local realty services provided by:ERA Brady Associates
149 Lincoln Green Lane,Newfoundland, PA 18445
$550,000
- 3 Beds
- 2 Baths
- 1,374 sq. ft.
- Single family
- Active
Listed by: the bill chupko team
Office: keller williams real estate-clarks summit
MLS#:SC6481
Source:PA_GSBR
Price summary
- Price:$550,000
- Price per sq. ft.:$400.29
About this home
Discover the perfect retreat with this unique property that offers an exceptional blend of privacy, recreation, and nature! The first home is a beautifully finished log house featuring 3 spacious bedrooms and 2 baths, with a grand stone fireplace in the living room, and a luxurious main bath with a spacious shower and infinite drain. A second-floor loft bedroom provides a private retreat, while central air ensures year-round comfort. The second property is a stunning steel building with cathedral ceilings and an open-concept design filled with natural light. Outdoors, the expansive grounds include basketball and tennis courts, ATV trails, and a shooting range. Relax on the front or back porch, enjoy the peaceful surroundings, or make use of the additional building and garage for storage or workspace. Key upgrades include a new HVAC system with AC and heat, all PVC plumbing, and underground utilities from the gate to the house and tennis courts. A heated well pipe prevents freezing, and the property includes permits for skiing and the option to build a pool. This is a rare opportunity to own a property that truly has it all!
Contact an agent
Home facts
- Year built:1972
- Listing ID #:SC6481
- Added:352 day(s) ago
- Updated:December 21, 2025 at 04:04 PM
Rooms and interior
- Bedrooms:3
- Total bathrooms:2
- Full bathrooms:1
- Half bathrooms:1
- Living area:1,374 sq. ft.
Heating and cooling
- Cooling:Central Air
- Heating:Central, Electric
Structure and exterior
- Roof:Shingle
- Year built:1972
- Building area:1,374 sq. ft.
Utilities
- Water:Water Connected, Well
- Sewer:Septic Tank, Sewer Connected
Finances and disclosures
- Price:$550,000
- Price per sq. ft.:$400.29
- Tax amount:$1,136 (2024)
New listings near 149 Lincoln Green Lane
- New
 $5,000Active0.29 Acres
$5,000Active0.29 Acres51 Middle Ridge Drive, Sterling, PA 18463
MLS# PM-137752Listed by: BIG BASS LAKE REALTY, INC. 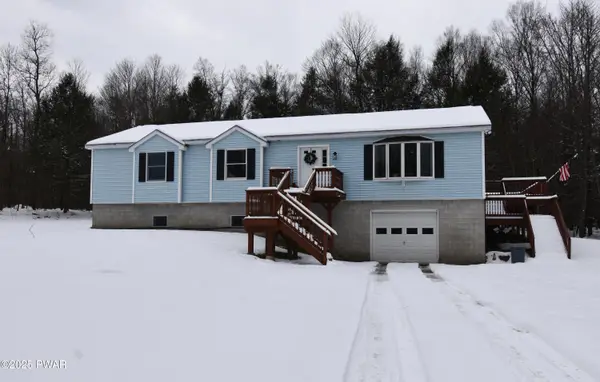 $359,900Pending4 beds 2 baths2,892 sq. ft.
$359,900Pending4 beds 2 baths2,892 sq. ft.105 Forks Bridge Rd Road, Newfoundland, PA 18445
MLS# PW253915Listed by: KELLER WILLIAMS RE HAWLEY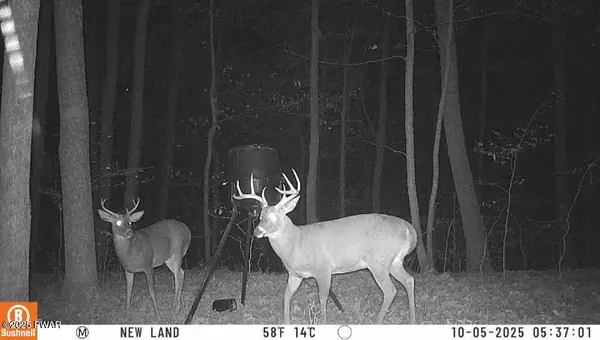 $170,000Active0 Acres
$170,000Active0 Acres4, 5, 6, 7 Secluded Lake Road, Newfoundland, PA 18445
MLS# PW253867Listed by: DAVIS R. CHANT - LAKE WALLENPAUPACK $900Pending0 Acres
$900Pending0 AcresFountain Drive, Newfoundland, PA 18445
MLS# PW253819Listed by: RE/MAX BEST $939,000Active-- beds 11 baths6,700 sq. ft.
$939,000Active-- beds 11 baths6,700 sq. ft.394 Rt 447, Newfoundland, PA 18445
MLS# PM-137307Listed by: KELLER WILLIAMS REAL ESTATE - STROUDSBURG $15,900Active0 Acres
$15,900Active0 AcresLong Eaton Road, Newfoundland, PA 18445
MLS# PW253734Listed by: DAVIS R. CHANT - HONESDALE $295,000Active3 beds 2 baths1,276 sq. ft.
$295,000Active3 beds 2 baths1,276 sq. ft.1027 Valley Road, Newfoundland, PA 18445
MLS# PM-137132Listed by: UNITED NATIONAL REALTY GROUP INC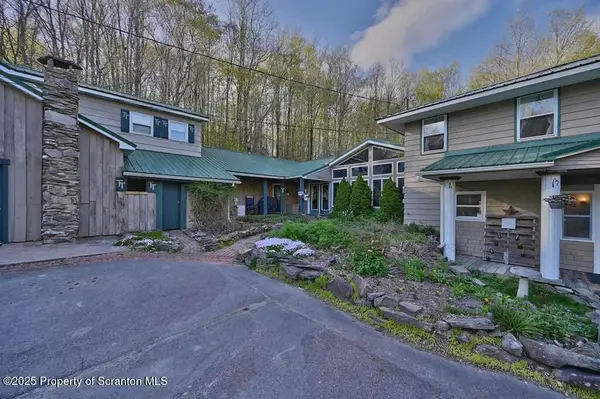 $590,000Active9 beds 4 baths4,560 sq. ft.
$590,000Active9 beds 4 baths4,560 sq. ft.69-71 Timbertop Trail, Newfoundland, PA 18445
MLS# SC255550Listed by: BLUESTONE REALTY GROUP, LLC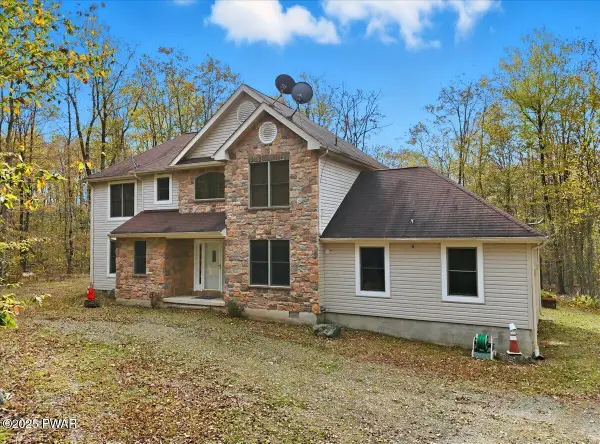 $574,900Active5 beds 3 baths2,901 sq. ft.
$574,900Active5 beds 3 baths2,901 sq. ft.135 Split Rock Road, Newfoundland, PA 18445
MLS# PW253529Listed by: KELLER WILLIAMS RE HAWLEY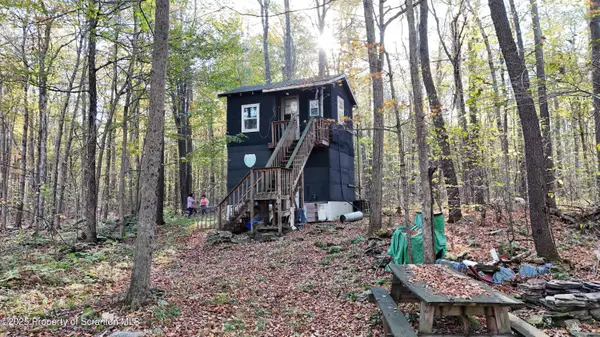 Listed by ERA$260,000Active0 Acres
Listed by ERA$260,000Active0 AcresGas Hollow Road, Sterling Twp, PA 18463
MLS# SC255391Listed by: ERA ONE SOURCE REALTY
