3719 Rosemont Pass, Newtown Square, PA 19073
Local realty services provided by:Mountain Realty ERA Powered
3719 Rosemont Pass,Newtown Square, PA 19073
$1,250,000
- 3 Beds
- 4 Baths
- 3,688 sq. ft.
- Townhouse
- Pending
Listed by:bernadette c forster
Office:bhhs fox & roach wayne-devon
MLS#:PADE2098714
Source:BRIGHTMLS
Price summary
- Price:$1,250,000
- Price per sq. ft.:$338.94
- Monthly HOA dues:$575
About this home
Welcome to this outstanding end unit townhome located in The Village neighborhood of Liseter. It is elegantly appointed and upgraded with high quality materials, and one of the few homes that boasts a secluded and delightful patio, thoughtfully designed to create a garden oasis rarely found in a townhome community. Enclosed with a knee wall, highlighted by indirect lighting, and surrounded by luscious bushes, flowers and small trees, this garden patio is perfect for daytime or evening relaxation. It is connected to the home via a raised deck and gas grill, with permanent gas line connection. The stone presentation facing the quiet street allows for a covered front porch and side entry front door which opens into a two story foyer and curved staircase. Windows on three sides of this well designed home allow for wonderful natural light to flow throughout the main floor. The rooms flow gracefully in this open floor plan design as the Foyer opens into the Great Room and then into the chef's kitchen. The inviting Living Room is bright and open, and features plantation shutters, a fireplace with contemporary design and traditional mantel, hardwood floors an recessed lighting. This room adjoins the gorgeous Kitchen with stunning granite island, Bosch Gas cooktop, Subzero refrigerator, Miele dishwasher, Moen "touchless" faucet, and contemporary pendant lighting. The Butler's Pantry with wine refrigerator connects the Kitchen to the Dining Room, a lovely room with elegant tray ceiling and plantation shutters. The spacious Office enjoys a more private location, away from the open flow of the main floor. Of special note throughout the main floor are the plantation shutters, the hand scraped wood floors, and recessed LED lights. The updated Powder Room and large coat closet complete the central part of the main floor, while the Laundry facility provides access to the garage, the patio and the stairs leading to the Bonus Room which is currently serving as a woodworking shop. This room offers hardwood floors and a mini split system for individual temperature control. Returning to the Foyer, the staircase with wood floor leads to an open hallway with balcony overlook, and the hardwood floors continue into the Primary Suite which boasts a vaulted ceiling and a custom deisgned large walk in closet organized by California Closet Systems. Double doors open into the primary Bath with two separate vanities wih marble tops, a soaking tub, and large walk in shower. Two additional Bedrooms, each with Califonia closet systems, and a Hall Bath with double sinks and tub/shower combination, complete the second floor. The finished Lower Level offers a family room with luxury vinyl plank flooring, a Fitness room and a half Bath. The 2 car garage enters from Parlo Mews, and has direct access into the house. In addition to all the special features of this home, its excellent placement in the larger community provides for easy access to all the amenities that Liseter offers - The Barn, sports facilities, the pool, walking trails, the community center and much more. This outstanding home is uniquely designed to meet every need and to provide a lifestyle in this well planned community, located in close proximity to wonderful shopping, dining and recreational activities. Don't miss the opportunity to make this lifestyle. your very own! Showings begin on Wednesday, Sept. 3rd.
Contact an agent
Home facts
- Year built:2014
- Listing ID #:PADE2098714
- Added:37 day(s) ago
- Updated:October 05, 2025 at 07:35 AM
Rooms and interior
- Bedrooms:3
- Total bathrooms:4
- Full bathrooms:2
- Half bathrooms:2
- Living area:3,688 sq. ft.
Heating and cooling
- Cooling:Central A/C
- Heating:Forced Air, Natural Gas
Structure and exterior
- Year built:2014
- Building area:3,688 sq. ft.
- Lot area:0.12 Acres
Schools
- High school:MARPLE NEWTOWN
- Middle school:PAXON HOLLOW
- Elementary school:CULBERTSON
Utilities
- Water:Public
- Sewer:Public Sewer
Finances and disclosures
- Price:$1,250,000
- Price per sq. ft.:$338.94
- Tax amount:$10,364 (2025)
New listings near 3719 Rosemont Pass
- Coming Soon
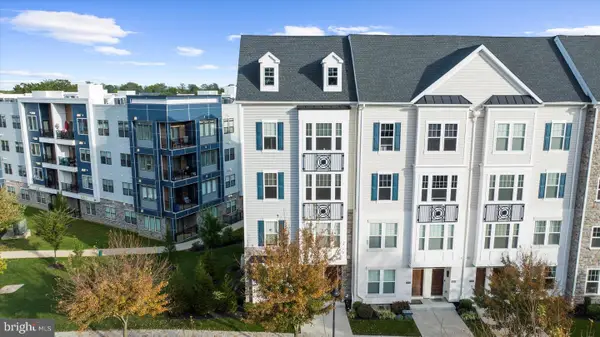 $689,900Coming Soon3 beds 3 baths
$689,900Coming Soon3 beds 3 baths225 Charles Ellis Drive, NEWTOWN SQUARE, PA 19073
MLS# PADE2101482Listed by: RE/MAX SERVICES - New
 $2,000,000Active6 beds 5 baths5,120 sq. ft.
$2,000,000Active6 beds 5 baths5,120 sq. ft.Lot 16 Bellflower Ln, NEWTOWN SQUARE, PA 19073
MLS# PADE2098856Listed by: COMPASS PENNSYLVANIA, LLC - Open Sun, 1 to 2:30pmNew
 $1,390,000Active5 beds 4 baths3,269 sq. ft.
$1,390,000Active5 beds 4 baths3,269 sq. ft.813 Hunt Rd, NEWTOWN SQUARE, PA 19073
MLS# PADE2101232Listed by: BHHS FOX & ROACH-HAVERFORD - New
 $1,275,000Active3 beds 3 baths3,674 sq. ft.
$1,275,000Active3 beds 3 baths3,674 sq. ft.3714 Rose Trader Ln, NEWTOWN SQUARE, PA 19073
MLS# PADE2101356Listed by: COMPASS PENNSYLVANIA, LLC - New
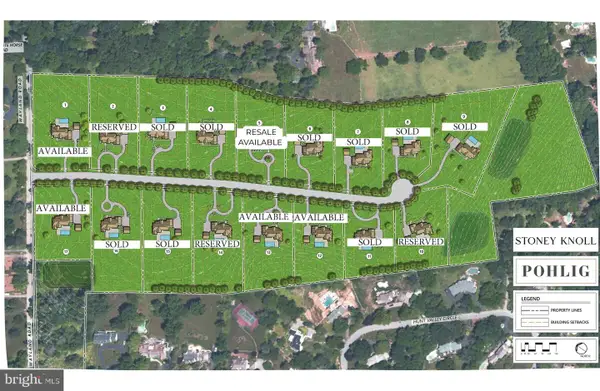 $1,320,000Active2.3 Acres
$1,320,000Active2.3 Acres311 Stoney Knoll Lane #lot 1, BERWYN, PA 19312
MLS# PADE2101094Listed by: BHHS FOX & ROACH-ROSEMONT - New
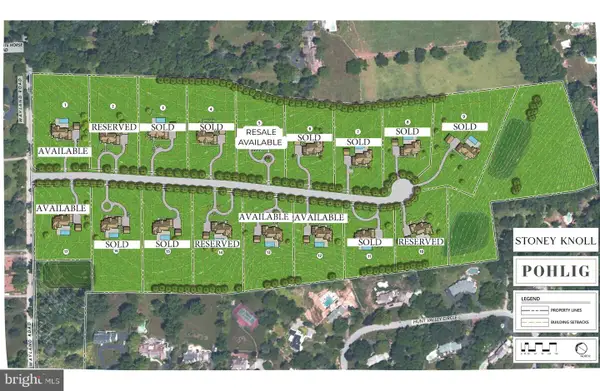 $1,420,000Active1.97 Acres
$1,420,000Active1.97 Acres315 Stoney Knoll Lane #lot 2, BERWYN, PA 19312
MLS# PADE2101096Listed by: BHHS FOX & ROACH-ROSEMONT - New
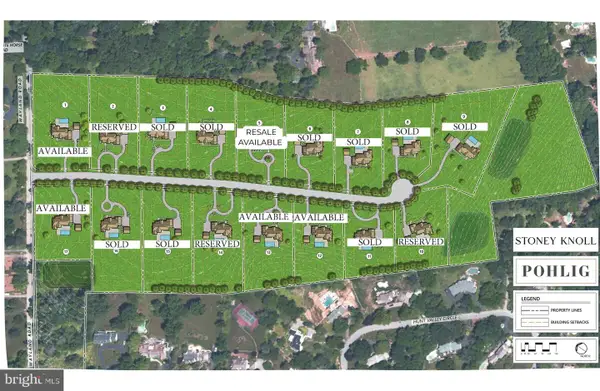 $1,295,000Active1.79 Acres
$1,295,000Active1.79 Acres338 Stoney Knoll Lane #lot 10, BERWYN, PA 19312
MLS# PADE2101098Listed by: BHHS FOX & ROACH-ROSEMONT - New
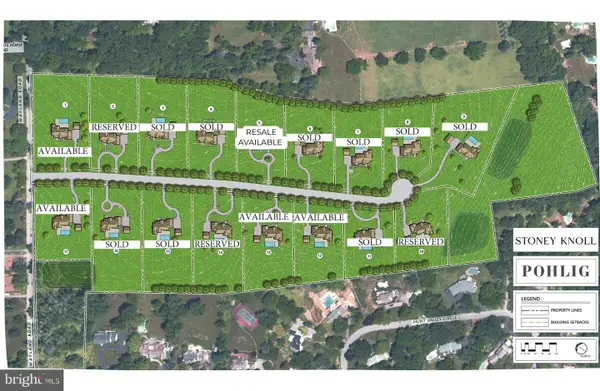 $1,345,000Active1.72 Acres
$1,345,000Active1.72 Acres330 Stoney Knoll Lane #lot 12, BERWYN, PA 19312
MLS# PADE2101100Listed by: BHHS FOX & ROACH-ROSEMONT - New
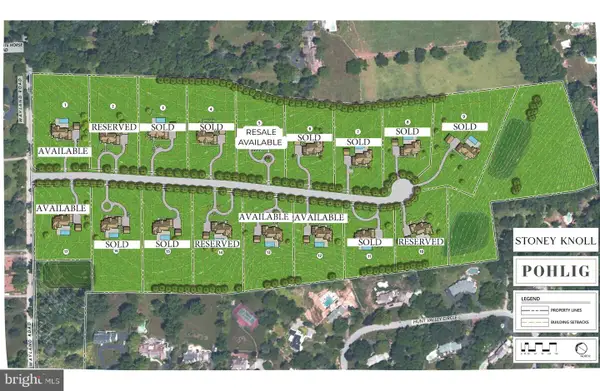 $1,355,000Active1.98 Acres
$1,355,000Active1.98 Acres326 Stoney Knoll Lane #lot 13, BERWYN, PA 19312
MLS# PADE2101102Listed by: BHHS FOX & ROACH-ROSEMONT - New
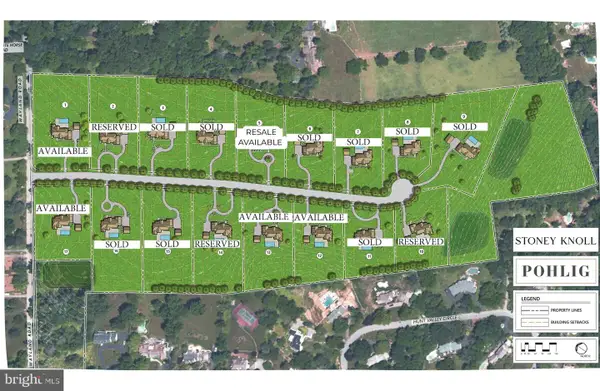 $1,280,000Active2.19 Acres
$1,280,000Active2.19 Acres322 Stoney Knoll Lane #lot 14, BERWYN, PA 19312
MLS# PADE2101104Listed by: BHHS FOX & ROACH-ROSEMONT
