503 Guinevere Dr, Newtown Square, PA 19073
Local realty services provided by:ERA Central Realty Group
503 Guinevere Dr,Newtown Square, PA 19073
$899,900
- 5 Beds
- 4 Baths
- 3,980 sq. ft.
- Townhouse
- Pending
Listed by:peter mcguinn
Office:re/max main line-west chester
MLS#:PADE2098382
Source:BRIGHTMLS
Price summary
- Price:$899,900
- Price per sq. ft.:$226.11
About this home
Welcome to 503 Guinevere Drive – a beautifully updated and meticulously maintained 5-bedroom, 3.1-bath townhome nestled in the highly desirable Springton Pointe Woods community. From the moment you enter the grand two-story foyer, you’ll be impressed by the custom millwork, gleaming hardwood floors, and decorative columns that set a tone of elegance throughout. To the left, the formal Living Room features floor-to-ceiling windows that fill the space with natural light, while the formal Dining Room on the right boasts crown molding and wainscoting, creating the perfect setting for hosting special occasions.
The open-concept Kitchen and Family Room serve as the heart of the home. The Kitchen is a chef’s dream, showcasing 42” refinished cabinets with new hardware and added millwork, brand new GE and Bosch stainless steel appliances, quartz countertops, a double-slab quartz center island, a deep sink, tile backsplash, under-cabinet lighting, and a sunny breakfast area with sliders that lead out to a freshly refinished rear deck overlooking peaceful wooded views. The Family Room is equally inviting with wool carpeting and a cozy gas fireplace. Completing the main level is a private Office/Den with refinished built-ins, a Powder Room, Laundry Room, and access to the attached 2-car garage.
Upstairs, you’ll find new carpeting throughout, a spacious open Loft with built-in cabinetry and a dedicated desk area, and a serene Primary Suite featuring a tray ceiling, a large walk-in closet, and a spa-like en-suite Bath with double vanity, soaking tub, tile flooring, and a separate shower. Two additional Bedrooms and a full Hall Bath round out the second level.
The finished walk-out Lower Level adds tremendous living space and flexibility, offering a large recreational area, two additional Bedrooms (including the recently added fifth bedroom), and a full Bathroom—perfect for guests, in-laws, or an au pair suite. There's also a substantial unfinished storage/utility area to meet all your storage needs.
Additional updates include refinished hardwood floors, wool carpet in the Family Room and Office, new carpet upstairs, brand new appliances, refinished built-ins in the Loft and Office, and a freshly stained deck completed in spring 2025. Enjoy the benefits of maintenance-free living in this sought-after community, with close proximity to shopping, dining, and major highways including I-476, I-95, Route 202, and the PA Turnpike. This is truly a special home offering the perfect blend of luxury, space, and convenience.
Contact an agent
Home facts
- Year built:2004
- Listing ID #:PADE2098382
- Added:44 day(s) ago
- Updated:October 05, 2025 at 07:35 AM
Rooms and interior
- Bedrooms:5
- Total bathrooms:4
- Full bathrooms:3
- Half bathrooms:1
- Living area:3,980 sq. ft.
Heating and cooling
- Cooling:Central A/C
- Heating:Forced Air, Natural Gas
Structure and exterior
- Roof:Pitched, Shingle
- Year built:2004
- Building area:3,980 sq. ft.
Schools
- High school:MARPLE NEWTOWN
- Middle school:PAXON HOLLOW
Utilities
- Water:Public
- Sewer:Public Sewer
Finances and disclosures
- Price:$899,900
- Price per sq. ft.:$226.11
- Tax amount:$10,437 (2024)
New listings near 503 Guinevere Dr
- Coming Soon
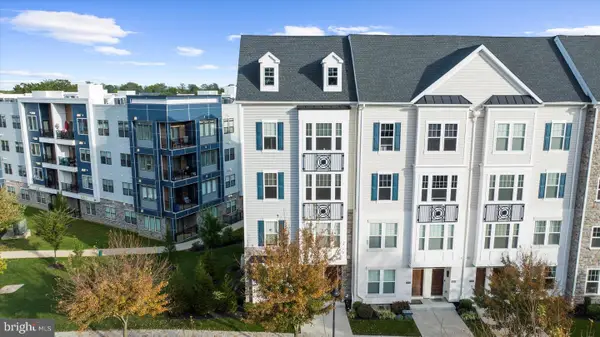 $689,900Coming Soon3 beds 3 baths
$689,900Coming Soon3 beds 3 baths225 Charles Ellis Drive, NEWTOWN SQUARE, PA 19073
MLS# PADE2101482Listed by: RE/MAX SERVICES - New
 $2,000,000Active6 beds 5 baths5,120 sq. ft.
$2,000,000Active6 beds 5 baths5,120 sq. ft.Lot 16 Bellflower Ln, NEWTOWN SQUARE, PA 19073
MLS# PADE2098856Listed by: COMPASS PENNSYLVANIA, LLC - Open Sun, 1 to 2:30pmNew
 $1,390,000Active5 beds 4 baths3,269 sq. ft.
$1,390,000Active5 beds 4 baths3,269 sq. ft.813 Hunt Rd, NEWTOWN SQUARE, PA 19073
MLS# PADE2101232Listed by: BHHS FOX & ROACH-HAVERFORD - New
 $1,275,000Active3 beds 3 baths3,674 sq. ft.
$1,275,000Active3 beds 3 baths3,674 sq. ft.3714 Rose Trader Ln, NEWTOWN SQUARE, PA 19073
MLS# PADE2101356Listed by: COMPASS PENNSYLVANIA, LLC - New
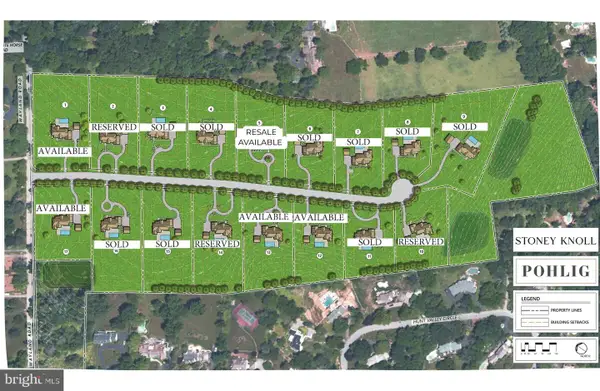 $1,320,000Active2.3 Acres
$1,320,000Active2.3 Acres311 Stoney Knoll Lane #lot 1, BERWYN, PA 19312
MLS# PADE2101094Listed by: BHHS FOX & ROACH-ROSEMONT - New
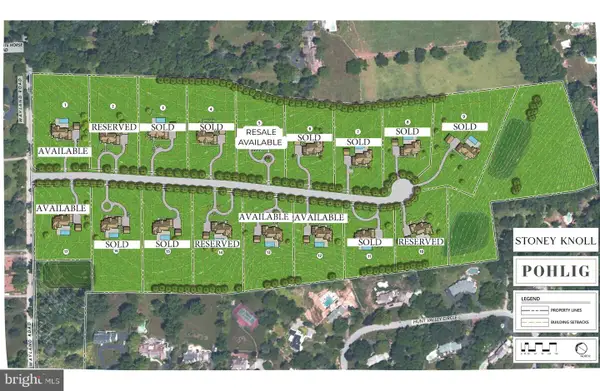 $1,420,000Active1.97 Acres
$1,420,000Active1.97 Acres315 Stoney Knoll Lane #lot 2, BERWYN, PA 19312
MLS# PADE2101096Listed by: BHHS FOX & ROACH-ROSEMONT - New
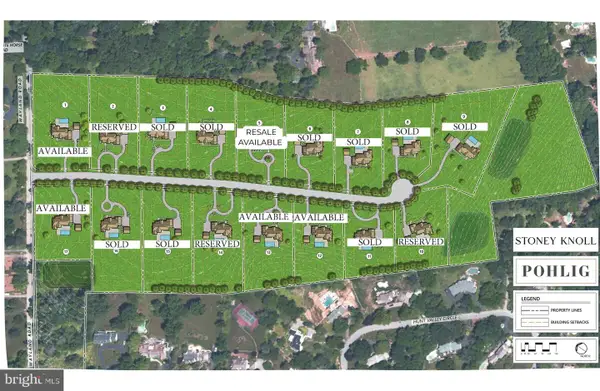 $1,295,000Active1.79 Acres
$1,295,000Active1.79 Acres338 Stoney Knoll Lane #lot 10, BERWYN, PA 19312
MLS# PADE2101098Listed by: BHHS FOX & ROACH-ROSEMONT - New
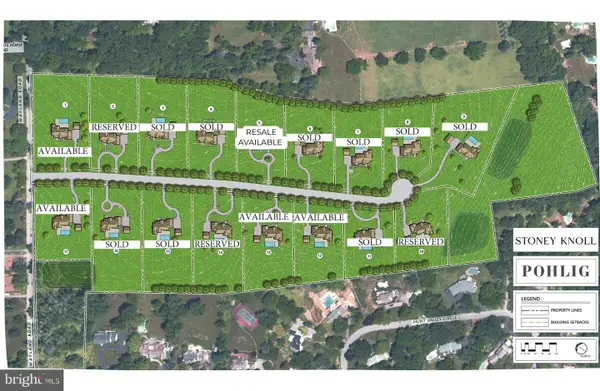 $1,345,000Active1.72 Acres
$1,345,000Active1.72 Acres330 Stoney Knoll Lane #lot 12, BERWYN, PA 19312
MLS# PADE2101100Listed by: BHHS FOX & ROACH-ROSEMONT - New
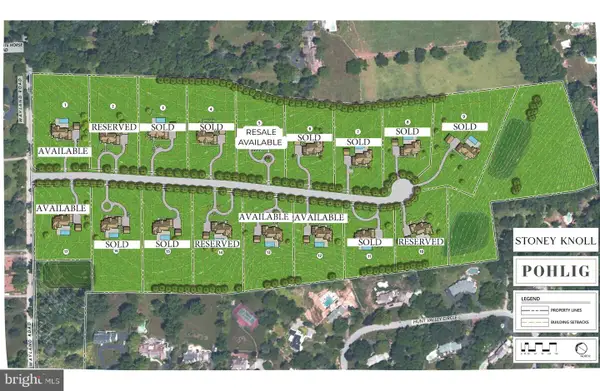 $1,355,000Active1.98 Acres
$1,355,000Active1.98 Acres326 Stoney Knoll Lane #lot 13, BERWYN, PA 19312
MLS# PADE2101102Listed by: BHHS FOX & ROACH-ROSEMONT - New
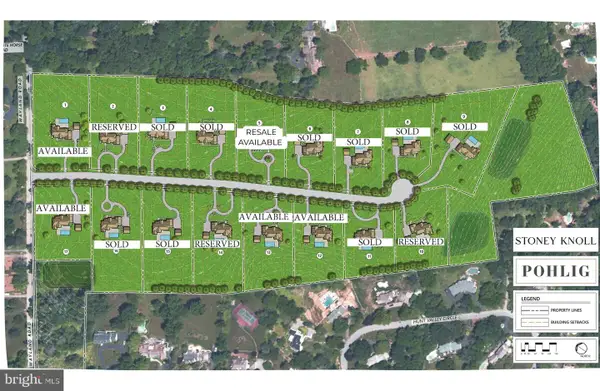 $1,280,000Active2.19 Acres
$1,280,000Active2.19 Acres322 Stoney Knoll Lane #lot 14, BERWYN, PA 19312
MLS# PADE2101104Listed by: BHHS FOX & ROACH-ROSEMONT
