12 Farmington Pl, NEWTOWN, PA 18940
Local realty services provided by:ERA OakCrest Realty, Inc.
12 Farmington Pl,NEWTOWN, PA 18940
$510,000
- 3 Beds
- 3 Baths
- 1,986 sq. ft.
- Townhouse
- Active
Upcoming open houses
- Sat, Sep 0603:00 pm - 05:00 pm
- Sat, Sep 0609:00 am - 11:00 am
- Sat, Sep 0612:00 pm - 02:00 pm
- Sun, Sep 0701:00 pm - 03:00 pm
Listed by:olga st.pierre
Office:keller williams real estate-langhorne
MLS#:PABU2100320
Source:BRIGHTMLS
Price summary
- Price:$510,000
- Price per sq. ft.:$256.8
- Monthly HOA dues:$205
About this home
Tucked in privately, at the end of the cul-de-sac in this fantastic neighborhood is this lovely end unit townhome, looking for a new owner! To get ready for the market, this home received nice upgrades: freshly painted throughout, new kitchen, new powder room and bathroom updates upstairs. New owners have a clean palette to make this house their own home! First floor features traditional layout of a living room with a fireplace, dining room, and open concept kitchen family space with lovely ceiling beams. Second floor is accessed by a lovely curved stair case and is home to 3 large bedrooms, 2 full baths and plenty of storage. Full basement is great for storage or can be finished for additional living space. 2 car garage is accessed by the front door and is perfect for your cars and storage. Backyard is waiting for entertainment. Schedule your appointment today !
Contact an agent
Home facts
- Year built:1978
- Listing ID #:PABU2100320
- Added:1 day(s) ago
- Updated:September 06, 2025 at 04:41 PM
Rooms and interior
- Bedrooms:3
- Total bathrooms:3
- Full bathrooms:2
- Half bathrooms:1
- Living area:1,986 sq. ft.
Heating and cooling
- Cooling:Central A/C
- Heating:Central, Forced Air, Natural Gas
Structure and exterior
- Roof:Architectural Shingle
- Year built:1978
- Building area:1,986 sq. ft.
Utilities
- Water:Public
- Sewer:Public Sewer
Finances and disclosures
- Price:$510,000
- Price per sq. ft.:$256.8
- Tax amount:$5,041 (2025)
New listings near 12 Farmington Pl
- New
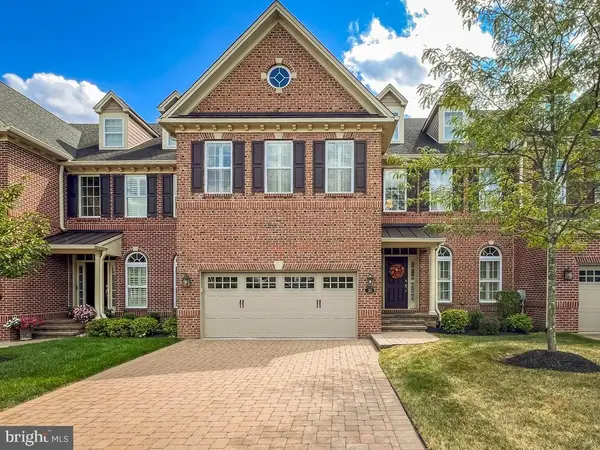 $1,300,000Active3 beds 3 baths3,400 sq. ft.
$1,300,000Active3 beds 3 baths3,400 sq. ft.35 Elfreths Ct, NEWTOWN, PA 18940
MLS# PABU2104606Listed by: RE/MAX PROPERTIES - NEWTOWN - New
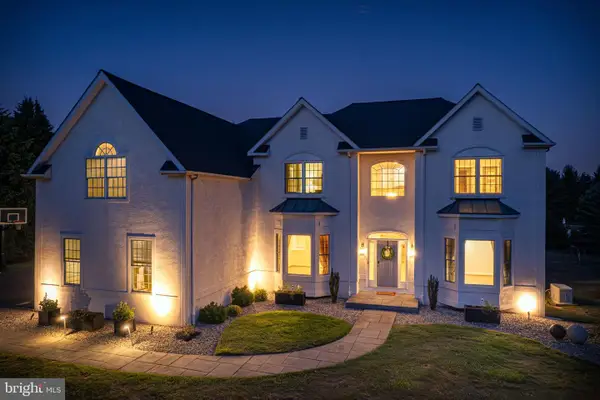 $1,825,000Active4 beds 4 baths5,202 sq. ft.
$1,825,000Active4 beds 4 baths5,202 sq. ft.2 Old Barn Ct, NEWTOWN, PA 18940
MLS# PABU2104584Listed by: COLDWELL BANKER HEARTHSIDE - Open Sat, 12 to 2pmNew
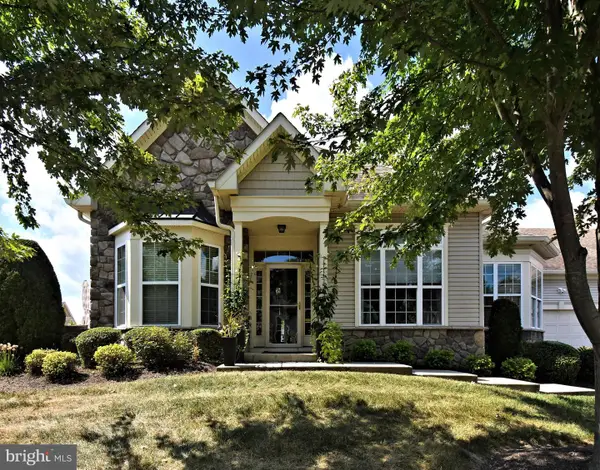 $979,000Active3 beds 3 baths2,936 sq. ft.
$979,000Active3 beds 3 baths2,936 sq. ft.277 Willow Dr, NEWTOWN, PA 18940
MLS# PABU2104572Listed by: KELLER WILLIAMS REAL ESTATE - NEWTOWN - Open Sun, 11am to 1pmNew
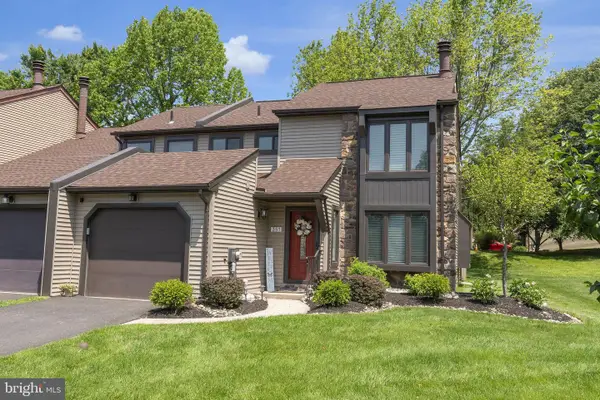 $549,999Active3 beds 3 baths1,731 sq. ft.
$549,999Active3 beds 3 baths1,731 sq. ft.351 Milford Ct, NEWTOWN, PA 18940
MLS# PABU2104548Listed by: PRIME REAL ESTATE TEAM - Open Sun, 11am to 1pmNew
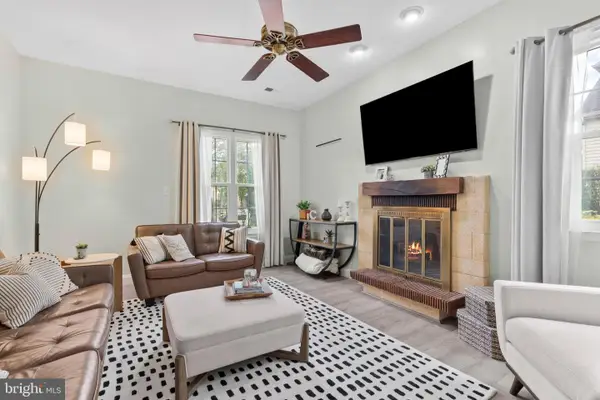 $529,500Active3 beds 3 baths2,176 sq. ft.
$529,500Active3 beds 3 baths2,176 sq. ft.221 Parkview Way, NEWTOWN, PA 18940
MLS# PABU2104506Listed by: REAL OF PENNSYLVANIA - Coming Soon
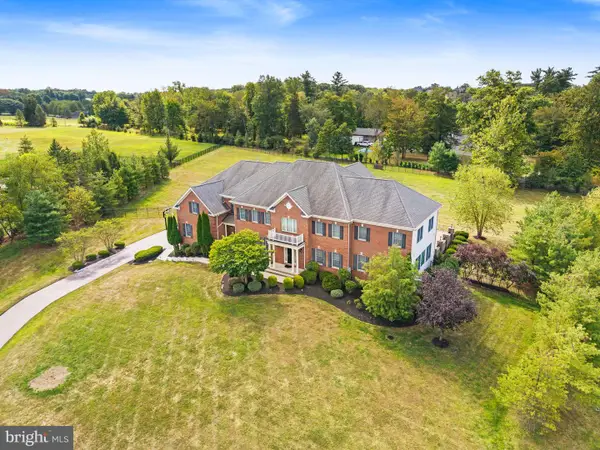 $2,795,000Coming Soon5 beds 7 baths
$2,795,000Coming Soon5 beds 7 baths309 Matthews Ln, NEWTOWN, PA 18940
MLS# PABU2104502Listed by: GINA SPAZIANO REAL ESTATE & CONCIERGE SERVICES - Open Sat, 11am to 1pmNew
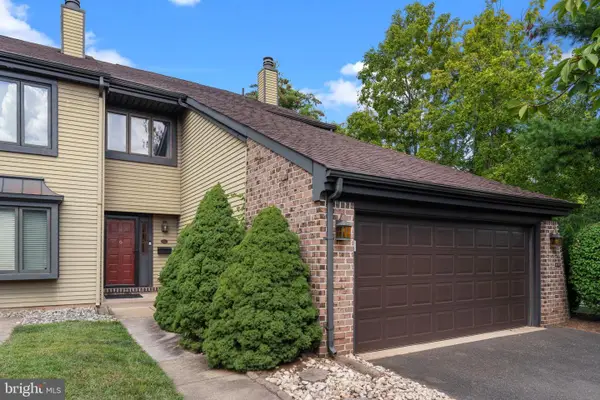 $575,000Active3 beds 3 baths1,986 sq. ft.
$575,000Active3 beds 3 baths1,986 sq. ft.2 Farmington Pl, NEWTOWN, PA 18940
MLS# PABU2104344Listed by: KELLER WILLIAMS REAL ESTATE - NEWTOWN - Coming SoonOpen Sun, 11am to 3pm
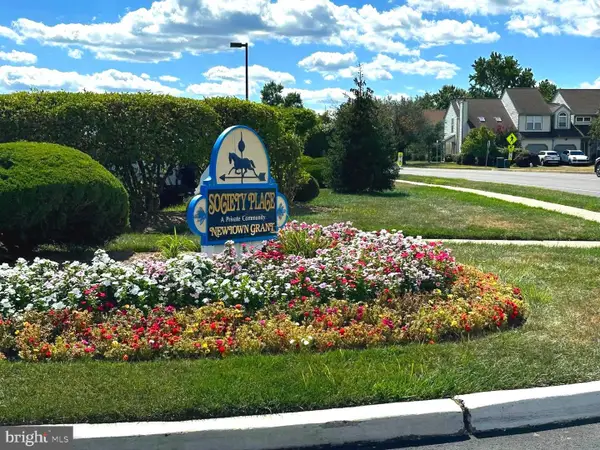 $295,000Coming Soon2 beds 1 baths
$295,000Coming Soon2 beds 1 baths803 Society Pl, NEWTOWN, PA 18940
MLS# PABU2103660Listed by: BHHS FOX & ROACH-DOYLESTOWN - Open Sat, 11am to 1pmNew
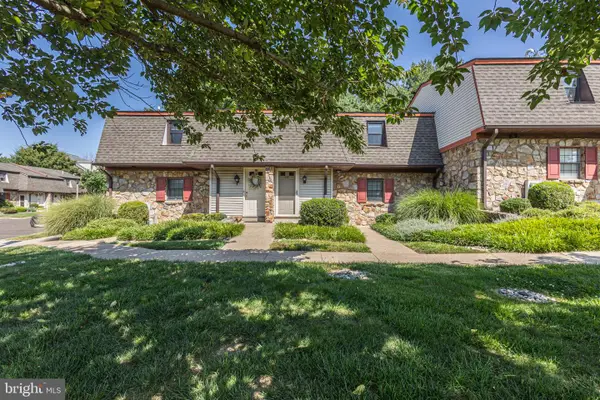 $299,900Active1 beds 1 baths717 sq. ft.
$299,900Active1 beds 1 baths717 sq. ft.440 S State St #d3, NEWTOWN, PA 18940
MLS# PABU2104296Listed by: GINA SPAZIANO REAL ESTATE & CONCIERGE SERVICES
