1659 Wrightstown Rd, Newtown, PA 18940
Local realty services provided by:Mountain Realty ERA Powered
1659 Wrightstown Rd,Newtown, PA 18940
$1,595,000
- 4 Beds
- 5 Baths
- 5,011 sq. ft.
- Single family
- Pending
Listed by: kevin steiger
Office: kurfiss sotheby's international realty
MLS#:PABU2104914
Source:BRIGHTMLS
Price summary
- Price:$1,595,000
- Price per sq. ft.:$318.3
About this home
Nestled on over 5 acres in desirable Upper Makefield, Bucks County, this property offers a private setting with a long drive leading back to serene grounds, mature landscaping and long distance views of the beautiful countryside. The home includes many sought after amenities including a large first floor primary suite with sitting area, fireplace, en-suite bath with jacuzzi tub and double walk in closets There is a dramatic two-story great room with a floor to ceiling stone fireplace, large windows, doors leading out to the terrace and deck area and a full size wet bar making this a perfect spot for both indoor and outdoor family gatherings or entertaining. There is also a huge bright 2 story kitchen with a large center island and lots of cabinet and counter space and a lovely glass atrium breakfast room overlooking the gardens and grounds. Also on the main floor is a formal dining room, living room, library/ office and laundry room. The home offers a large year-round indoor pool area complete with tile floors, open stone wall, a stone shower area and a sauna. There is also deck area surrounding the pool with walls of windows perfect for enjoying all four seasons while relaxing by your own private pool. The second floor has an additional 3 well sized bedrooms with walk in closets and 2 baths. The grounds are very private and include a terrace and multi-level decking with beautiful gardens and magnificent views of the countryside. The property is conveniently located just minutes from Newtown with a huge variety of shopping, dining and area schools. It is 10 minutes to I-95 and an Amtrak train station, 70 minutes to NYC, 45 minutes to Philadelphia and 30 minutes to Princeton.
Contact an agent
Home facts
- Year built:1989
- Listing ID #:PABU2104914
- Added:160 day(s) ago
- Updated:February 17, 2026 at 08:28 AM
Rooms and interior
- Bedrooms:4
- Total bathrooms:5
- Full bathrooms:3
- Half bathrooms:2
- Living area:5,011 sq. ft.
Heating and cooling
- Cooling:Central A/C
- Heating:Electric, Heat Pump - Gas BackUp
Structure and exterior
- Roof:Asphalt
- Year built:1989
- Building area:5,011 sq. ft.
- Lot area:5.4 Acres
Utilities
- Water:Well
- Sewer:On Site Septic
Finances and disclosures
- Price:$1,595,000
- Price per sq. ft.:$318.3
- Tax amount:$19,427 (2025)
New listings near 1659 Wrightstown Rd
- New
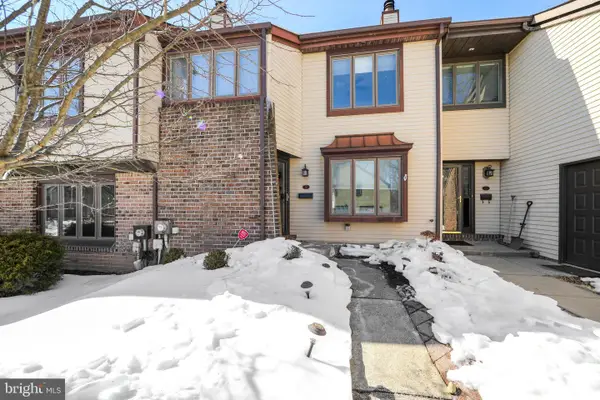 $550,000Active3 beds 3 baths1,808 sq. ft.
$550,000Active3 beds 3 baths1,808 sq. ft.17 Essex Pl, NEWTOWN, PA 18940
MLS# PABU2113752Listed by: KELLER WILLIAMS REAL ESTATE-LANGHORNE  $575,000Active4.5 Acres
$575,000Active4.5 Acres994 Worthington Mill Rd, NEWTOWN, PA 18940
MLS# PABU2112578Listed by: JAY SPAZIANO REAL ESTATE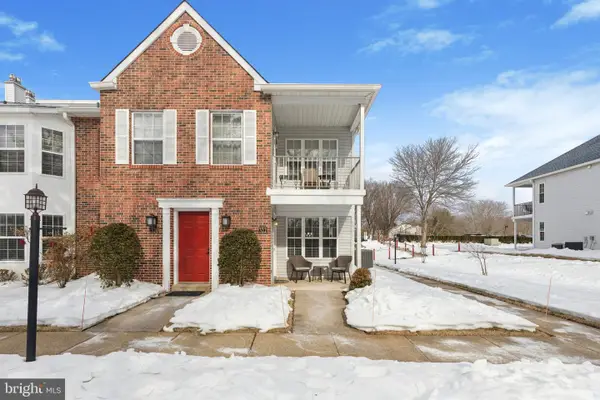 $324,900Pending2 beds 2 baths1,050 sq. ft.
$324,900Pending2 beds 2 baths1,050 sq. ft.322 Fountain Farm Ln, NEWTOWN, PA 18940
MLS# PABU2113648Listed by: EQUITY PENNSYLVANIA REAL ESTATE- Coming Soon
 $349,900Coming Soon2 beds 1 baths
$349,900Coming Soon2 beds 1 baths805 Society Pl, NEWTOWN, PA 18940
MLS# PABU2113604Listed by: KELLER WILLIAMS REAL ESTATE - NEWTOWN  $465,000Active2 beds 3 baths1,152 sq. ft.
$465,000Active2 beds 3 baths1,152 sq. ft.55 Violet Ln, NEWTOWN, PA 18940
MLS# PABU2113430Listed by: KELLER WILLIAMS REAL ESTATE-LANGHORNE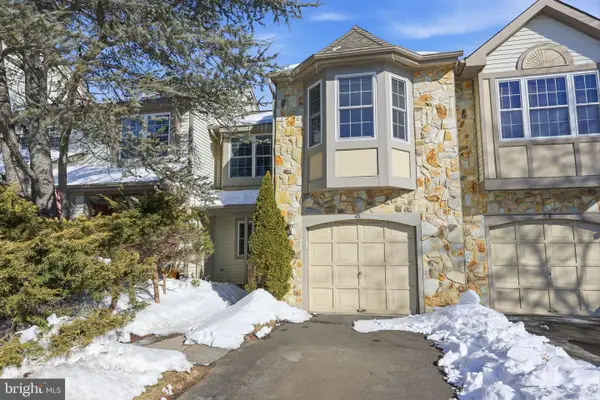 $479,000Pending3 beds 3 baths1,634 sq. ft.
$479,000Pending3 beds 3 baths1,634 sq. ft.43 Birch Ct, NEWTOWN, PA 18940
MLS# PABU2113174Listed by: RE/MAX PROPERTIES - NEWTOWN- Open Sun, 1 to 3pm
 $899,900Active2 beds 2 baths2,411 sq. ft.
$899,900Active2 beds 2 baths2,411 sq. ft.284 Willow Dr, NEWTOWN, PA 18940
MLS# PABU2113446Listed by: FIRST HERITAGE REALTY ALLIANCE, LLC 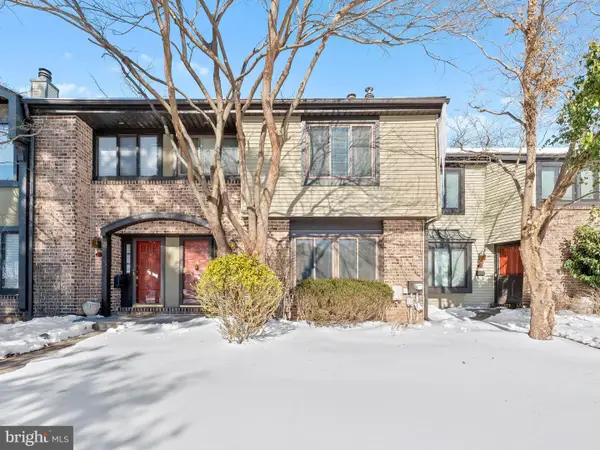 $509,000Active3 beds 3 baths1,968 sq. ft.
$509,000Active3 beds 3 baths1,968 sq. ft.25 Essex Pl, NEWTOWN, PA 18940
MLS# PABU2113374Listed by: LIME HOUSE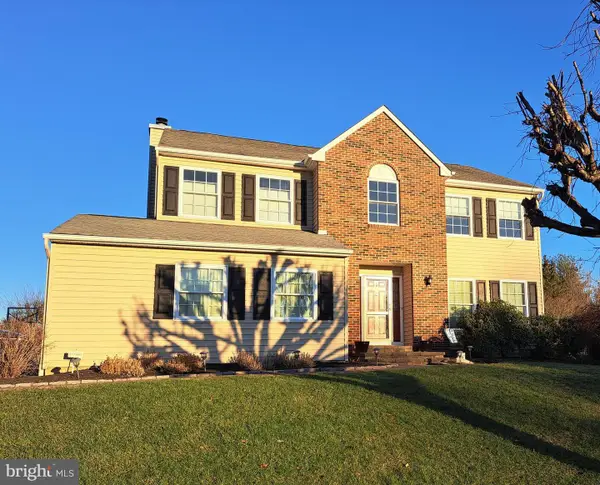 $850,000Pending4 beds 3 baths2,907 sq. ft.
$850,000Pending4 beds 3 baths2,907 sq. ft.1 Denton Cir, NEWTOWN, PA 18940
MLS# PABU2113190Listed by: WEICHERT, REALTORS - CORNERSTONE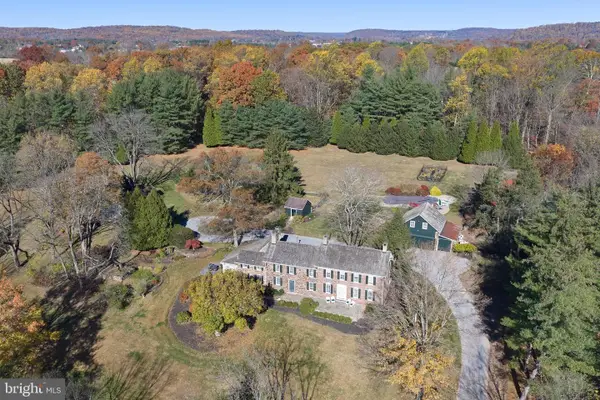 $2,500,000Active6 beds 4 baths5,645 sq. ft.
$2,500,000Active6 beds 4 baths5,645 sq. ft.1789 Wrightstown Rd, NEWTOWN, PA 18940
MLS# PABU2113228Listed by: COLDWELL BANKER HEARTHSIDE

