1789 Wrightstown Rd, Newtown, PA 18940
Local realty services provided by:ERA Valley Realty
1789 Wrightstown Rd,Newtown, PA 18940
$2,800,000
- 4 Beds
- 4 Baths
- 5,645 sq. ft.
- Single family
- Active
Listed by: heather e waters, jacqueline hillgrube
Office: coldwell banker hearthside
MLS#:PABU2109638
Source:BRIGHTMLS
Price summary
- Price:$2,800,000
- Price per sq. ft.:$496.01
About this home
Residing in prestigious Upper Makefield, this idyllic luxury estate is a lesson in extraordinary living. Built in the year 1752, this remarkable estate holds a distinguished place on the National Register of Historic Places and historically functioned as a medical facility for the troops of George Washington during the Revolutionary War. Nestled in a serene setting, the property includes a charming two-bedroom carriage house, a picturesque natural swimming pool that enhances the landscape, and a tennis court perfect for leisurely pursuits. An architectural masterpiece, the stately farmhouse hosts an awe inspiring sun-drenched great room with a library, vaulted ceilings and gas fireplace. A custom William Draper kitchen, rich wide-plank floors, exposed beams, custom millwork and six noble fireplaces also grace this extraordinary home. Additionally, the original bank-barn has been cleverly transformed to serve dual purposes as both a pool house and a garage. Surrounded by vibrant gardens, sturdy trees, and a sprawling meadow, this residence offers an enchanting blend of historical importance and natural charm.
Washington Crossing State Park, where Washington crossed the Delaware in 1776, is just a mile away and offers access to the renowned 58.89 mile canal tow-path, is home to the iconic narrow metal bridge, scenic views along the lake and beautiful trails for hiking, trail running and biking, as well as a museum and historical sites.
Exceedingly private yet conveniently located near New Hope Borough—known for its riverside dining and theater experiences, this estate is also near major cities such as Philadelphia, Princeton, and New York City; making it ideal for commuters and urban lifestyles. 1789 Wrightstown Road represents the perfect fusion of Bucks County’s cultured elegance and modern luxury.
Contact an agent
Home facts
- Year built:1752
- Listing ID #:PABU2109638
- Added:79 day(s) ago
- Updated:November 28, 2025 at 02:44 PM
Rooms and interior
- Bedrooms:4
- Total bathrooms:4
- Full bathrooms:3
- Half bathrooms:1
- Living area:5,645 sq. ft.
Heating and cooling
- Cooling:Central A/C
- Heating:Heat Pump - Gas BackUp, Propane - Owned
Structure and exterior
- Roof:Pitched, Wood
- Year built:1752
- Building area:5,645 sq. ft.
- Lot area:6.4 Acres
Schools
- High school:COUNCIL ROCK HIGH SCHOOL NORTH
Utilities
- Water:Well
- Sewer:On Site Septic
Finances and disclosures
- Price:$2,800,000
- Price per sq. ft.:$496.01
- Tax amount:$20,422 (2024)
New listings near 1789 Wrightstown Rd
- New
 $539,900Active3 beds 3 baths2,000 sq. ft.
$539,900Active3 beds 3 baths2,000 sq. ft.7 Garrison Pl, NEWTOWN, PA 18940
MLS# PABU2110102Listed by: RE/MAX TOTAL - YARDLEY - New
 $635,000Active3 beds 2 baths1,761 sq. ft.
$635,000Active3 beds 2 baths1,761 sq. ft.4 Westwood Ct, NEWTOWN, PA 18940
MLS# PABU2110016Listed by: REDFIN CORPORATION  $399,999Pending2 beds 2 baths1,372 sq. ft.
$399,999Pending2 beds 2 baths1,372 sq. ft.3104 Society Pl, NEWTOWN, PA 18940
MLS# PABU2109380Listed by: EXCEED REALTY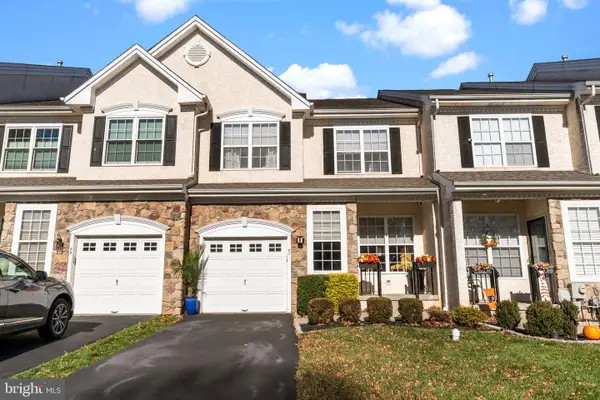 $719,000Pending3 beds 3 baths2,140 sq. ft.
$719,000Pending3 beds 3 baths2,140 sq. ft.47 Wellington Rd, NEWTOWN, PA 18940
MLS# PABU2109748Listed by: RE/MAX PROPERTIES - NEWTOWN- New
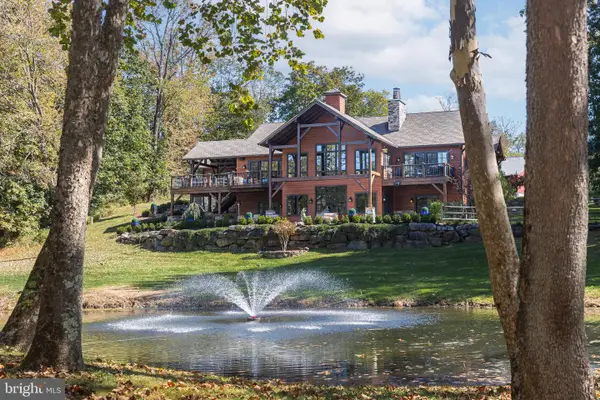 $2,750,000Active4 beds 6 baths5,000 sq. ft.
$2,750,000Active4 beds 6 baths5,000 sq. ft.992 Worthington Mill Rd, NEWTOWN, PA 18940
MLS# PABU2104982Listed by: JAY SPAZIANO REAL ESTATE - Coming Soon
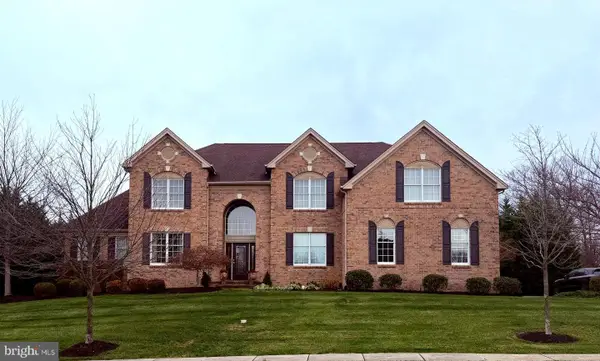 $1,850,000Coming Soon4 beds 5 baths
$1,850,000Coming Soon4 beds 5 baths216 Jane Chapman Dr E #e, NEWTOWN, PA 18940
MLS# PABU2109560Listed by: KELLER WILLIAMS REAL ESTATE - NEWTOWN  $1,195,000Active4 beds 4 baths3,105 sq. ft.
$1,195,000Active4 beds 4 baths3,105 sq. ft.271 Stoopville Rd, NEWTOWN, PA 18940
MLS# PABU2109090Listed by: KELLER WILLIAMS REAL ESTATE $650,000Pending3 beds 3 baths2,246 sq. ft.
$650,000Pending3 beds 3 baths2,246 sq. ft.324 Monterey Pl, NEWTOWN, PA 18940
MLS# PABU2109182Listed by: CENTURY 21 ADVANTAGE GOLD-SOUTHAMPTON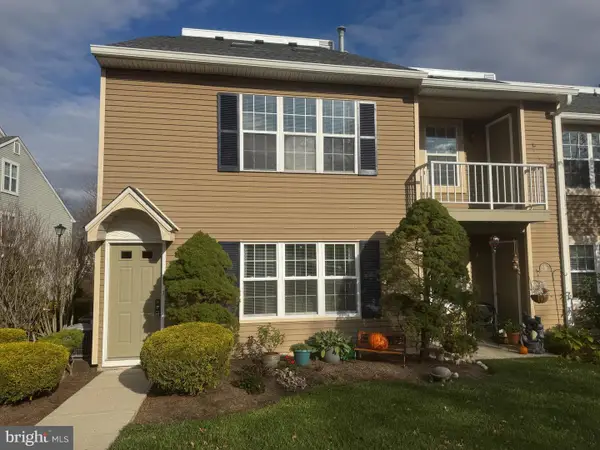 $365,000Pending2 beds 2 baths1,375 sq. ft.
$365,000Pending2 beds 2 baths1,375 sq. ft.3202 Society Pl, NEWTOWN, PA 18940
MLS# PABU2108988Listed by: COLDWELL BANKER HEARTHSIDE-DOYLESTOWN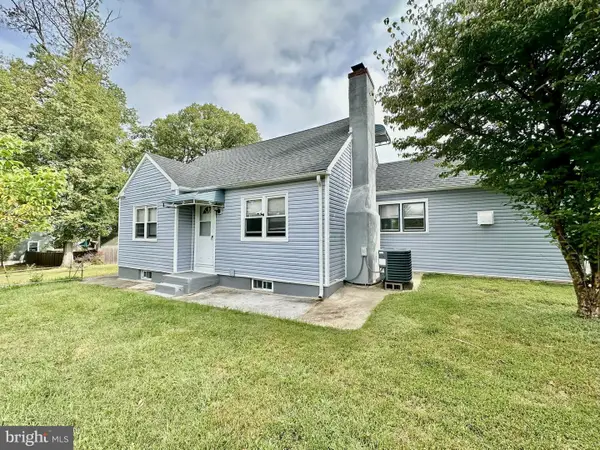 $589,000Active4 beds 3 baths2,057 sq. ft.
$589,000Active4 beds 3 baths2,057 sq. ft.632 Durham Rd, NEWTOWN, PA 18940
MLS# PABU2109298Listed by: KELLER WILLIAMS MAIN LINE
