25 Wellington Rd, Newtown, PA 18940
Local realty services provided by:ERA Reed Realty, Inc.
25 Wellington Rd,Newtown, PA 18940
$779,900
- 4 Beds
- 4 Baths
- 2,540 sq. ft.
- Townhouse
- Pending
Listed by: daniel j mccloskey
Office: re/max properties - newtown
MLS#:PABU2107182
Source:BRIGHTMLS
Price summary
- Price:$779,900
- Price per sq. ft.:$307.05
- Monthly HOA dues:$62.67
About this home
Rarely offered end unit backing to open space in the Wiltshire Walk development; the Foxton II Grand floor plan features a huge third level loft, perfect for a 4th bedroom or private in home office; a formal side entrance to a side by side living and dining room and leading to a family room with soaring 2 story ceiling, gas fireplace and open to a large eat in kitchen with granite countertops with plenty of work space; the kitchen opens to a rear, maintenance free deck overlooking the rear yard and open space; the second level features a primary bedroom suite with multiple walk in closets and a primary bath with soaking tub and stall shower; two additional bedrooms are on this level as well as a hall bath, laundry room and a walk-in linen/storage closet; this home features 9' ceilings, a 2 car garage and a large finished basement with additional storage areas and an additional half bath; only a short distance from Historic Newtown Borough as well as convenient to Tyler State Park, Core Creek County Park, and also convenient to I-295, Route 1, the PA Turnpike, and train service to NYC and Philadelphia
Contact an agent
Home facts
- Year built:2003
- Listing ID #:PABU2107182
- Added:49 day(s) ago
- Updated:November 27, 2025 at 08:29 AM
Rooms and interior
- Bedrooms:4
- Total bathrooms:4
- Full bathrooms:2
- Half bathrooms:2
- Living area:2,540 sq. ft.
Heating and cooling
- Cooling:Central A/C
- Heating:Forced Air, Natural Gas
Structure and exterior
- Year built:2003
- Building area:2,540 sq. ft.
Schools
- High school:COUNCIL ROCK HIGH SCHOOL NORTH
- Middle school:NEWTOWN JR
- Elementary school:GOODNOE
Utilities
- Water:Public
- Sewer:Public Sewer
Finances and disclosures
- Price:$779,900
- Price per sq. ft.:$307.05
- Tax amount:$10,270 (2025)
New listings near 25 Wellington Rd
- New
 $539,900Active3 beds 3 baths2,000 sq. ft.
$539,900Active3 beds 3 baths2,000 sq. ft.7 Garrison Pl, NEWTOWN, PA 18940
MLS# PABU2110102Listed by: RE/MAX TOTAL - YARDLEY - Coming Soon
 $635,000Coming Soon3 beds 2 baths
$635,000Coming Soon3 beds 2 baths4 Westwood Ct, NEWTOWN, PA 18940
MLS# PABU2110016Listed by: REDFIN CORPORATION  $399,999Pending2 beds 2 baths1,372 sq. ft.
$399,999Pending2 beds 2 baths1,372 sq. ft.3104 Society Pl, NEWTOWN, PA 18940
MLS# PABU2109380Listed by: EXCEED REALTY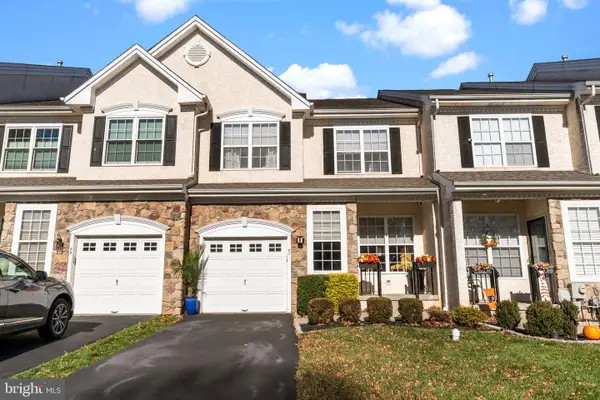 $719,000Pending3 beds 3 baths2,140 sq. ft.
$719,000Pending3 beds 3 baths2,140 sq. ft.47 Wellington Rd, NEWTOWN, PA 18940
MLS# PABU2109748Listed by: RE/MAX PROPERTIES - NEWTOWN- New
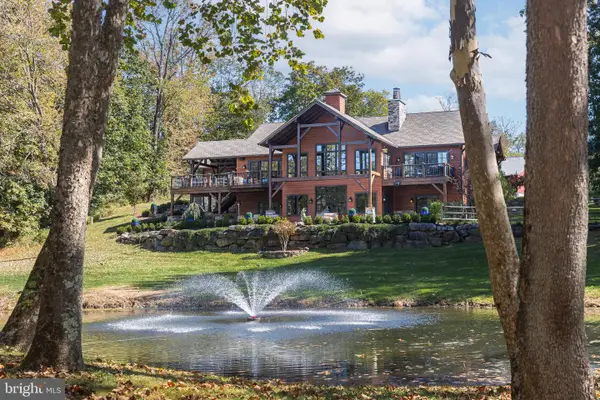 $2,750,000Active4 beds 6 baths5,000 sq. ft.
$2,750,000Active4 beds 6 baths5,000 sq. ft.992 Worthington Mill Rd, NEWTOWN, PA 18940
MLS# PABU2104982Listed by: JAY SPAZIANO REAL ESTATE - Coming Soon
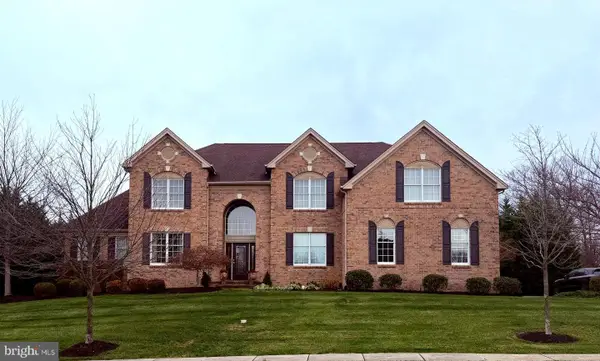 $1,850,000Coming Soon4 beds 5 baths
$1,850,000Coming Soon4 beds 5 baths216 Jane Chapman Dr E #e, NEWTOWN, PA 18940
MLS# PABU2109560Listed by: KELLER WILLIAMS REAL ESTATE - NEWTOWN  $1,195,000Active4 beds 4 baths3,105 sq. ft.
$1,195,000Active4 beds 4 baths3,105 sq. ft.271 Stoopville Rd, NEWTOWN, PA 18940
MLS# PABU2109090Listed by: KELLER WILLIAMS REAL ESTATE $650,000Active3 beds 3 baths2,246 sq. ft.
$650,000Active3 beds 3 baths2,246 sq. ft.324 Monterey Pl, NEWTOWN, PA 18940
MLS# PABU2109182Listed by: CENTURY 21 ADVANTAGE GOLD-SOUTHAMPTON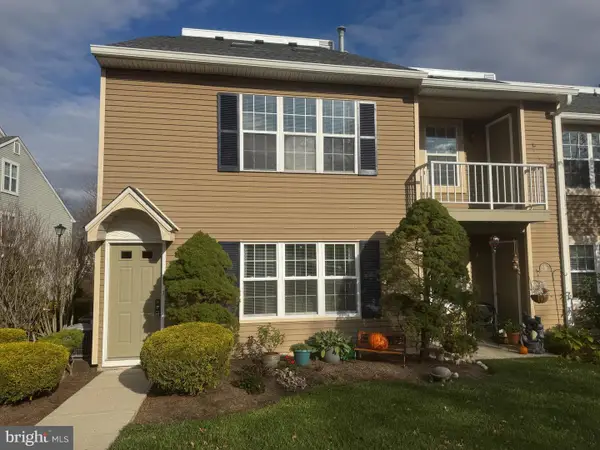 $365,000Pending2 beds 2 baths1,375 sq. ft.
$365,000Pending2 beds 2 baths1,375 sq. ft.3202 Society Pl, NEWTOWN, PA 18940
MLS# PABU2108988Listed by: COLDWELL BANKER HEARTHSIDE-DOYLESTOWN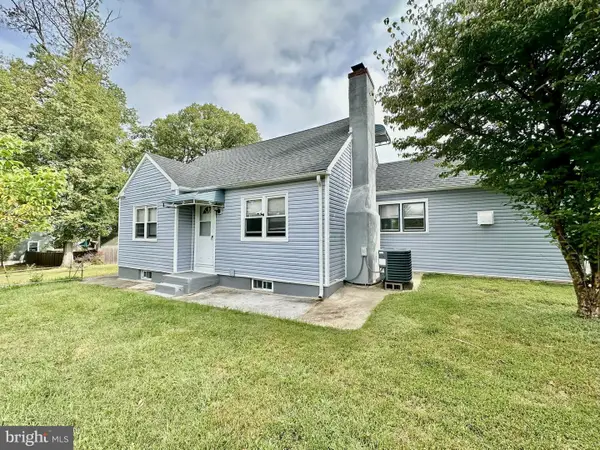 $589,000Active4 beds 3 baths2,057 sq. ft.
$589,000Active4 beds 3 baths2,057 sq. ft.632 Durham Rd, NEWTOWN, PA 18940
MLS# PABU2109298Listed by: KELLER WILLIAMS MAIN LINE
