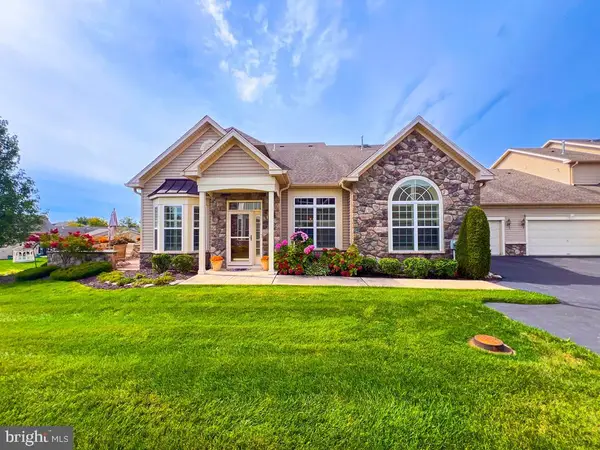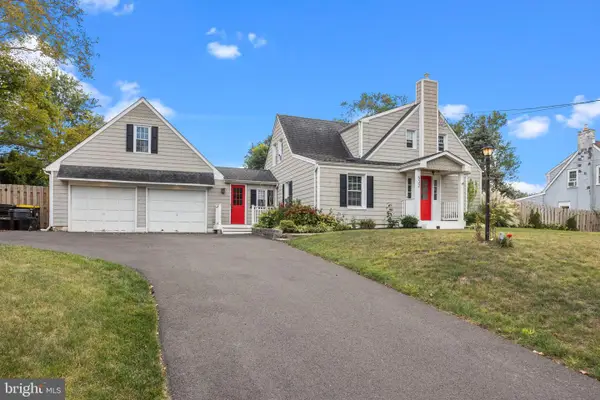3 Farmington Pl, Newtown, PA 18940
Local realty services provided by:ERA OakCrest Realty, Inc.
Listed by:sharif hatab
Office:bhhs fox & roach -yardley/newtown
MLS#:PABU2105284
Source:BRIGHTMLS
Price summary
- Price:$475,000
- Price per sq. ft.:$262.72
- Monthly HOA dues:$205
About this home
Welcome to this move-in ready, beautifully updated townhouse nestled in the highly desirable Headley Trace community of Newtown, PA. Experience comfortable, low-maintenance living within the award-winning Council Rock School District, just minutes from I-95, Route 1, and the vibrant shops and restaurants of Newtown Borough.
The main level features a bright, open floor plan with spacious living and dining areas and a modern kitchen complete with granite countertops, stainless steel appliances, ample cabinet space, and a built-in coffee bar to enjoy your mornings. A convenient half bath and private patio access make this space perfect for both everyday living and entertaining guests.
Upstairs, you’ll find two generously sized bedrooms, each with its own en-suite bathroom and abundant closet space. The primary suite includes a walk-in closet and a luxurious full private bath for added comfort and privacy. Additionally, a versatile loft offers the option to be easily converted into a third bedroom.
Residents enjoy access to premium community amenities including a pool, tennis courts, clubhouse, and playgrounds—ideal for active lifestyles and family living.
Contact an agent
Home facts
- Year built:1978
- Listing ID #:PABU2105284
- Added:14 day(s) ago
- Updated:October 03, 2025 at 07:44 AM
Rooms and interior
- Bedrooms:2
- Total bathrooms:3
- Full bathrooms:2
- Half bathrooms:1
- Living area:1,808 sq. ft.
Heating and cooling
- Cooling:Central A/C
- Heating:Electric, Forced Air
Structure and exterior
- Year built:1978
- Building area:1,808 sq. ft.
Utilities
- Water:Public
- Sewer:Public Sewer
Finances and disclosures
- Price:$475,000
- Price per sq. ft.:$262.72
- Tax amount:$5,222 (2025)
New listings near 3 Farmington Pl
- Open Sun, 11am to 1pmNew
 $330,000Active2 beds 2 baths1,050 sq. ft.
$330,000Active2 beds 2 baths1,050 sq. ft.200 Fountain Farm Ln, NEWTOWN, PA 18940
MLS# PABU2105704Listed by: COLDWELL BANKER HEARTHSIDE - Coming Soon
 $625,000Coming Soon3 beds 3 baths
$625,000Coming Soon3 beds 3 baths41 Nathan Ct, NEWTOWN, PA 18940
MLS# PABU2106734Listed by: BHHS FOX & ROACH -YARDLEY/NEWTOWN - Coming SoonOpen Fri, 5 to 7pm
 $540,000Coming Soon3 beds 2 baths
$540,000Coming Soon3 beds 2 baths40 Hallowell Dr, NEWTOWN, PA 18940
MLS# PABU2106790Listed by: BHHS FOX & ROACH-DOYLESTOWN - Open Sat, 11am to 1pmNew
 $480,000Active2 beds 3 baths1,720 sq. ft.
$480,000Active2 beds 3 baths1,720 sq. ft.23 Hunters Way, NEWTOWN, PA 18940
MLS# PABU2106688Listed by: COLDWELL BANKER HEARTHSIDE - Coming Soon
 $850,000Coming Soon3 beds 3 baths
$850,000Coming Soon3 beds 3 baths128 Thornhill Lane, NEWTOWN, PA 18940
MLS# PABU2106612Listed by: KELLER WILLIAMS REAL ESTATE-LANGHORNE - Coming Soon
 $555,000Coming Soon3 beds 2 baths
$555,000Coming Soon3 beds 2 baths14 Pinetree Ct, NEWTOWN, PA 18940
MLS# PABU2106544Listed by: RE/MAX PROPERTIES - NEWTOWN - New
 $949,000Active5 beds 3 baths2,800 sq. ft.
$949,000Active5 beds 3 baths2,800 sq. ft.532 E Penn St, NEWTOWN, PA 18940
MLS# PABU2106300Listed by: COLDWELL BANKER HEARTHSIDE - Coming Soon
 $275,000Coming Soon1 beds 1 baths
$275,000Coming Soon1 beds 1 baths401 Society Pl #a1, NEWTOWN, PA 18940
MLS# PABU2106466Listed by: HOMESTARR REALTY - New
 $629,000Active4 beds 3 baths1,807 sq. ft.
$629,000Active4 beds 3 baths1,807 sq. ft.632 Durham Rd, NEWTOWN, PA 18940
MLS# PABU2106338Listed by: RE/MAX PLUS  $785,000Pending4 beds 3 baths2,604 sq. ft.
$785,000Pending4 beds 3 baths2,604 sq. ft.5 Bolton Cir, NEWTOWN, PA 18940
MLS# PABU2106304Listed by: KELLER WILLIAMS REAL ESTATE - NEWTOWN
