457 Brownsburg Rd #w, Newtown, PA 18940
Local realty services provided by:ERA Byrne Realty
457 Brownsburg Rd #w,Newtown, PA 18940
$3,495,000
- 5 Beds
- 5 Baths
- 4,488 sq. ft.
- Single family
- Pending
Listed by: dana boyd
Office: coldwell banker hearthside
MLS#:PABU2094588
Source:BRIGHTMLS
Price summary
- Price:$3,495,000
- Price per sq. ft.:$778.74
About this home
In the heart of Upper Makefield Township, on 5.5 rolling acres of Bucks County's most breathtaking landscape, a new construction estate is being offered by Barley Custom Homes. From its elevated perch, this home captures sweeping , unobstructed views of Jericho Mountain and the tranquil rhythm of a neighboring horse farm, a view that changes with every season, yet never loses its magic.Step onto the welcoming wrap around porch or the expansive rear deck and feel the air of serenity surround you. Inside, soaring ceilings in the two-story great room frame the views through a dramatic wall of windows, bathing the space in light. At the heart of the home, a gourmet kitchen awaits, featuring Wolf- Sub Zero appliances, custom cabinetry and an oversized island, perfect for both intimate dinners and grand gatherings. The floor plan offers four bedrooms, including the option for a first floor quest suite, and thoughtful touches such as a mudroom for everyday ease and a three car garage for ample storage.Enhancing the offering is our exclusive custom design package, allowing you to curate every aspect of your home‹”selecting floor plans, finishes, and personalized features that bring your unique vision to life.Further elevating this exceptional estate is a versatile barn-style structure‹”ideal for a creative studio, additional storage or the ultimate retreat space. Horse barn and exisiting house to be removed, Possibility to keep existing house as a charming in-law suite.Private, elegant, and undeniably impressive, this one-of-a-kind property delivers a rare blend of sophistication, comfort, and natural beauty‹”all beautifully set on a picturesque lot in the heart of Upper Makefield. A selection of design plans offered.
Contact an agent
Home facts
- Year built:2026
- Listing ID #:PABU2094588
- Added:293 day(s) ago
- Updated:February 17, 2026 at 06:42 PM
Rooms and interior
- Bedrooms:5
- Total bathrooms:5
- Full bathrooms:4
- Half bathrooms:1
- Living area:4,488 sq. ft.
Heating and cooling
- Cooling:Central A/C
- Heating:Forced Air, Natural Gas
Structure and exterior
- Year built:2026
- Building area:4,488 sq. ft.
- Lot area:5.5 Acres
Schools
- High school:COUNCIL ROCK HIGH SCHOOL NORTH
- Middle school:NEWTOWN JR
- Elementary school:SOL FEINSTONE
Utilities
- Water:Private
- Sewer:Private Sewer
Finances and disclosures
- Price:$3,495,000
- Price per sq. ft.:$778.74
- Tax amount:$12,108 (2025)
New listings near 457 Brownsburg Rd #w
- Coming SoonOpen Sat, 11am to 1pm
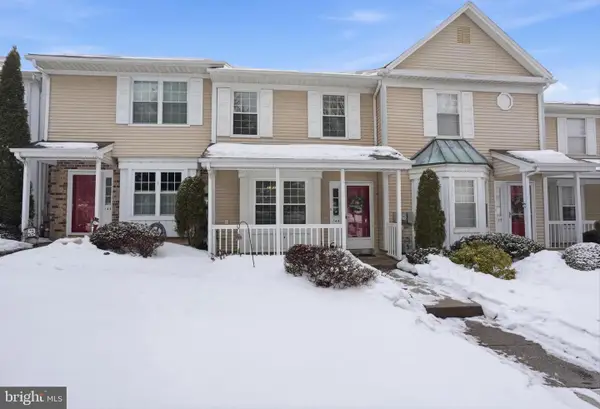 $334,900Coming Soon2 beds 2 baths
$334,900Coming Soon2 beds 2 baths144 Leedom Way, NEWTOWN, PA 18940
MLS# PABU2112818Listed by: KELLER WILLIAMS REAL ESTATE-DOYLESTOWN - New
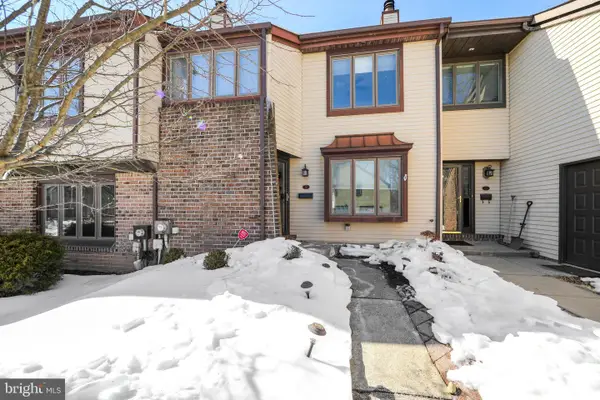 $550,000Active3 beds 3 baths1,808 sq. ft.
$550,000Active3 beds 3 baths1,808 sq. ft.17 Essex Pl, NEWTOWN, PA 18940
MLS# PABU2113752Listed by: KELLER WILLIAMS REAL ESTATE-LANGHORNE  $575,000Active4.5 Acres
$575,000Active4.5 Acres994 Worthington Mill Rd, NEWTOWN, PA 18940
MLS# PABU2112578Listed by: JAY SPAZIANO REAL ESTATE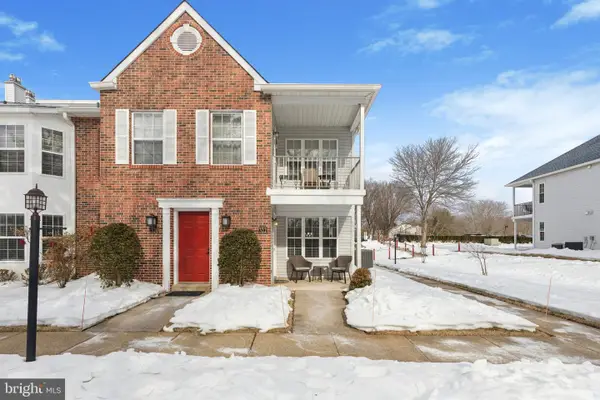 $324,900Pending2 beds 2 baths1,050 sq. ft.
$324,900Pending2 beds 2 baths1,050 sq. ft.322 Fountain Farm Ln, NEWTOWN, PA 18940
MLS# PABU2113648Listed by: EQUITY PENNSYLVANIA REAL ESTATE- Coming Soon
 $349,900Coming Soon2 beds 1 baths
$349,900Coming Soon2 beds 1 baths805 Society Pl, NEWTOWN, PA 18940
MLS# PABU2113604Listed by: KELLER WILLIAMS REAL ESTATE - NEWTOWN  $465,000Active2 beds 3 baths1,152 sq. ft.
$465,000Active2 beds 3 baths1,152 sq. ft.55 Violet Ln, NEWTOWN, PA 18940
MLS# PABU2113430Listed by: KELLER WILLIAMS REAL ESTATE-LANGHORNE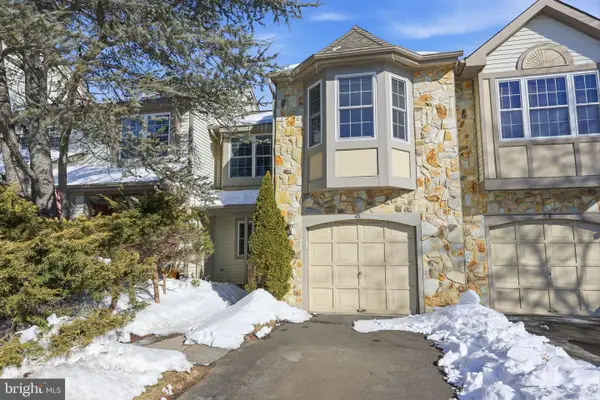 $479,000Pending3 beds 3 baths1,634 sq. ft.
$479,000Pending3 beds 3 baths1,634 sq. ft.43 Birch Ct, NEWTOWN, PA 18940
MLS# PABU2113174Listed by: RE/MAX PROPERTIES - NEWTOWN- Open Sun, 1 to 3pm
 $899,900Active2 beds 2 baths2,411 sq. ft.
$899,900Active2 beds 2 baths2,411 sq. ft.284 Willow Dr, NEWTOWN, PA 18940
MLS# PABU2113446Listed by: FIRST HERITAGE REALTY ALLIANCE, LLC 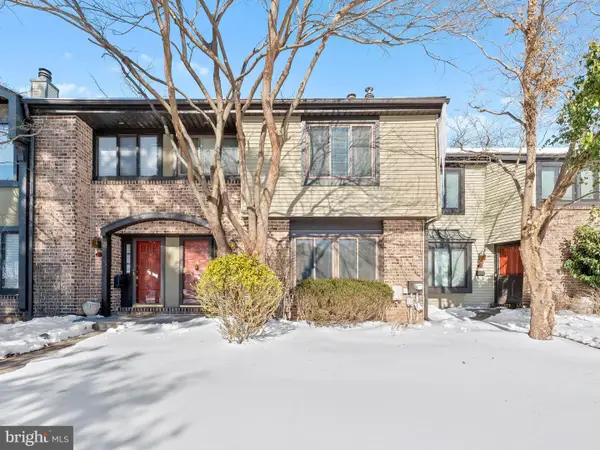 $509,000Active3 beds 3 baths1,968 sq. ft.
$509,000Active3 beds 3 baths1,968 sq. ft.25 Essex Pl, NEWTOWN, PA 18940
MLS# PABU2113374Listed by: LIME HOUSE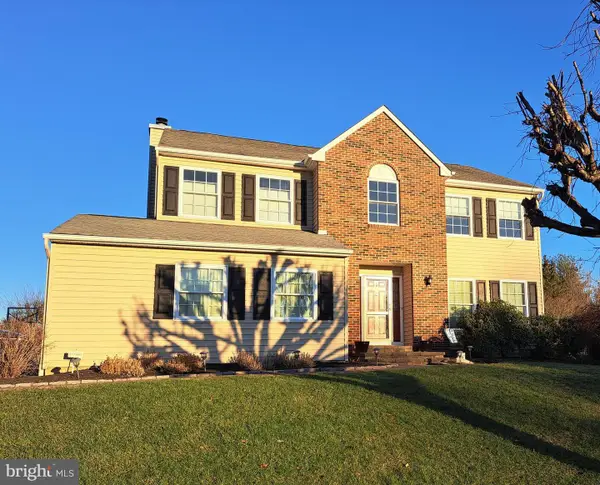 $850,000Pending4 beds 3 baths2,907 sq. ft.
$850,000Pending4 beds 3 baths2,907 sq. ft.1 Denton Cir, NEWTOWN, PA 18940
MLS# PABU2113190Listed by: WEICHERT, REALTORS - CORNERSTONE

