8 Bennington Pl, Newtown, PA 18940
Local realty services provided by:ERA Reed Realty, Inc.
8 Bennington Pl,Newtown, PA 18940
$511,000
- 3 Beds
- 3 Baths
- 2,000 sq. ft.
- Townhouse
- Pending
Listed by: brandi shaw
Office: roc hous real estate llc.
MLS#:PABU2105010
Source:BRIGHTMLS
Price summary
- Price:$511,000
- Price per sq. ft.:$255.5
- Monthly HOA dues:$210
About this home
Nestled in the charming community of Headley Trace, this exquisite townhouse offers a blend of comfort and luxury, perfect for those seeking an elevated lifestyle. The traditional architectural style exudes timeless elegance, while the interior features create a warm and inviting atmosphere. Enjoy the convenience of an eat-in kitchen, ideal for casual dining, and spacious primary baths that promise a serene retreat. Step outside to discover a beautifully maintained exterior, complete with a private patio perfect for al fresco dining or morning coffee. The community amenities elevate your living experience, featuring a sparkling swimming pool, tennis courts, and a welcoming clubhouse for gatherings and events. The meticulously landscaped surroundings, including sidewalks and street lights, enhance the neighborhood's charm. Situated on a peaceful cul-de-sac, this property offers a sense of tranquility while still being close to vibrant community life. The detached garage provides convenient parking, while additional on-street options ensure ease of access for guests. With a full unfinished basement, the potential for customization is limitless, allowing you to create the perfect space tailored to your needs.
Experience the luxury of community living with maintenance-free amenities, including snow removal and common area upkeep, allowing you to focus on enjoying your new home. This property is not just a residence; it's a lifestyle waiting to be embraced.
Contact an agent
Home facts
- Year built:1978
- Listing ID #:PABU2105010
- Added:65 day(s) ago
- Updated:November 16, 2025 at 08:28 AM
Rooms and interior
- Bedrooms:3
- Total bathrooms:3
- Full bathrooms:2
- Half bathrooms:1
- Living area:2,000 sq. ft.
Heating and cooling
- Cooling:Central A/C
- Heating:Electric, Forced Air, Heat Pump - Electric BackUp
Structure and exterior
- Roof:Pitched
- Year built:1978
- Building area:2,000 sq. ft.
Utilities
- Water:Public
- Sewer:Public Sewer
Finances and disclosures
- Price:$511,000
- Price per sq. ft.:$255.5
- Tax amount:$4,707 (2025)
New listings near 8 Bennington Pl
- New
 $1,195,000Active4 beds 4 baths3,105 sq. ft.
$1,195,000Active4 beds 4 baths3,105 sq. ft.271 Stoopville Rd, NEWTOWN, PA 18940
MLS# PABU2109090Listed by: KELLER WILLIAMS REAL ESTATE - Coming SoonOpen Sat, 12 to 3pm
 $650,000Coming Soon3 beds 3 baths
$650,000Coming Soon3 beds 3 baths324 Monterey Pl, NEWTOWN, PA 18940
MLS# PABU2109182Listed by: CENTURY 21 ADVANTAGE GOLD-SOUTHAMPTON - Coming Soon
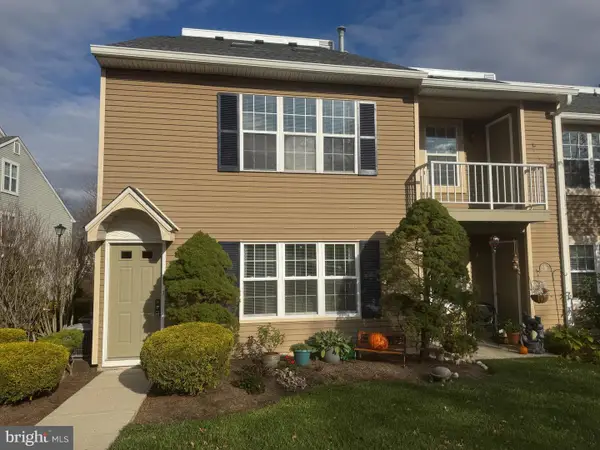 $365,000Coming Soon2 beds 2 baths
$365,000Coming Soon2 beds 2 baths3202 Society Pl, NEWTOWN, PA 18940
MLS# PABU2108988Listed by: COLDWELL BANKER HEARTHSIDE-DOYLESTOWN - New
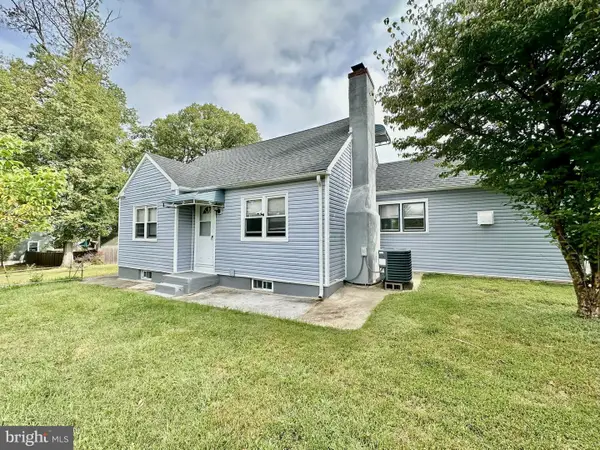 $589,000Active4 beds 3 baths2,057 sq. ft.
$589,000Active4 beds 3 baths2,057 sq. ft.632 Durham Rd, NEWTOWN, PA 18940
MLS# PABU2109298Listed by: KELLER WILLIAMS MAIN LINE - New
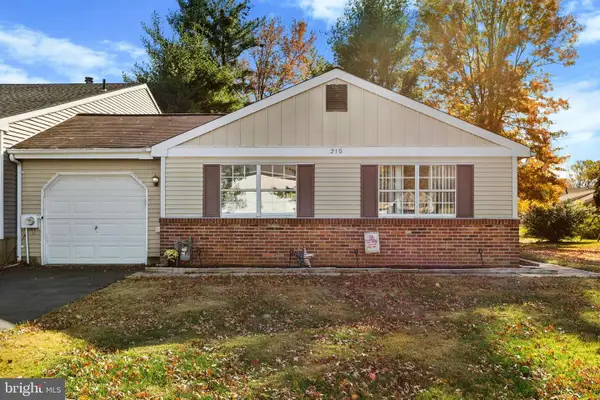 $450,000Active3 beds 1 baths1,338 sq. ft.
$450,000Active3 beds 1 baths1,338 sq. ft.210 E Hanover St, NEWTOWN, PA 18940
MLS# PABU2108846Listed by: EXCEED REALTY 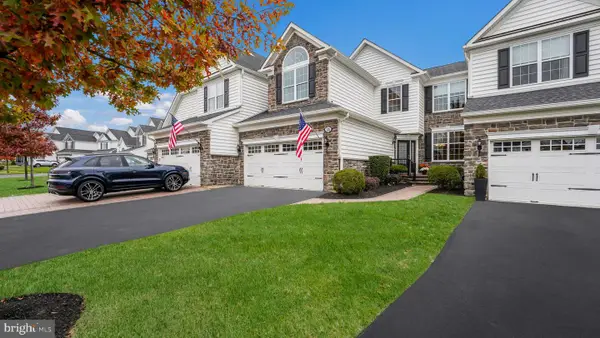 $875,000Pending3 beds 3 baths2,570 sq. ft.
$875,000Pending3 beds 3 baths2,570 sq. ft.34 Hillyer Ln, NEWTOWN, PA 18940
MLS# PABU2108484Listed by: KELLER WILLIAMS REAL ESTATE-DOYLESTOWN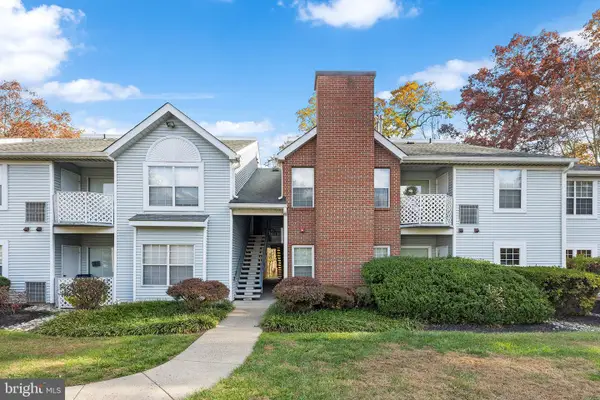 $349,900Pending2 beds 2 baths
$349,900Pending2 beds 2 baths1016 Diamond Dr, NEWTOWN, PA 18940
MLS# PABU2108808Listed by: COLDWELL BANKER HEARTHSIDE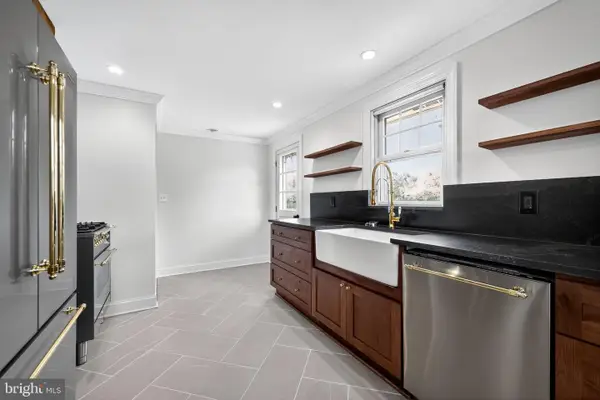 $529,999Pending3 beds 1 baths938 sq. ft.
$529,999Pending3 beds 1 baths938 sq. ft.58 German Ave, NEWTOWN, PA 18940
MLS# PABU2108630Listed by: RE/MAX ASPIRE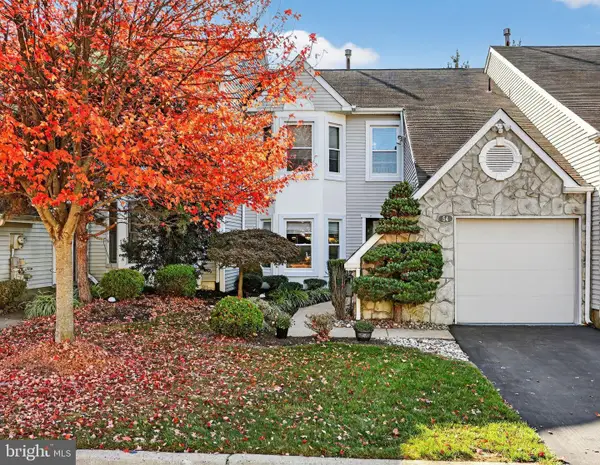 $650,000Pending3 beds 3 baths2,100 sq. ft.
$650,000Pending3 beds 3 baths2,100 sq. ft.54 Kanon Ct, NEWTOWN, PA 18940
MLS# PABU2108478Listed by: LEGACY REALTY PROPERTIES, LLC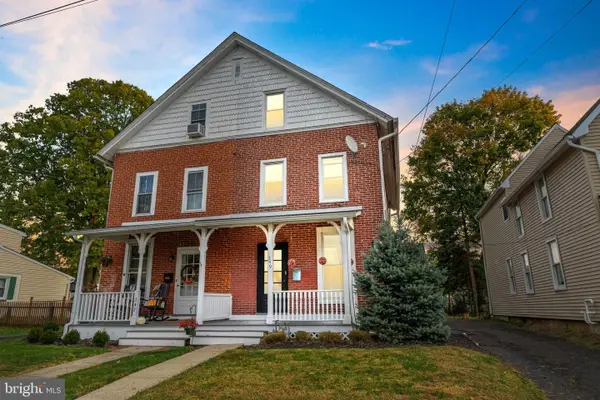 $549,900Pending4 beds 3 baths1,567 sq. ft.
$549,900Pending4 beds 3 baths1,567 sq. ft.349 S Lincoln Ave, NEWTOWN, PA 18940
MLS# PABU2108504Listed by: KELLER WILLIAMS REAL ESTATE - NEWTOWN
