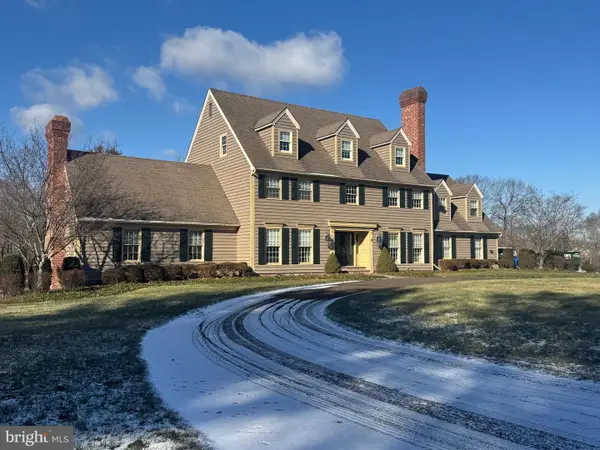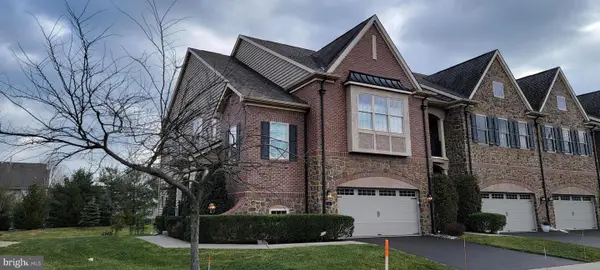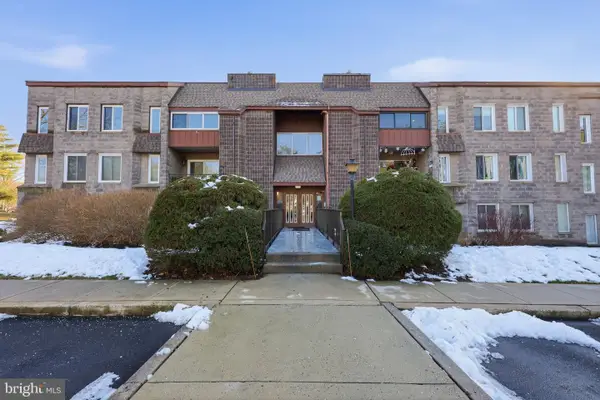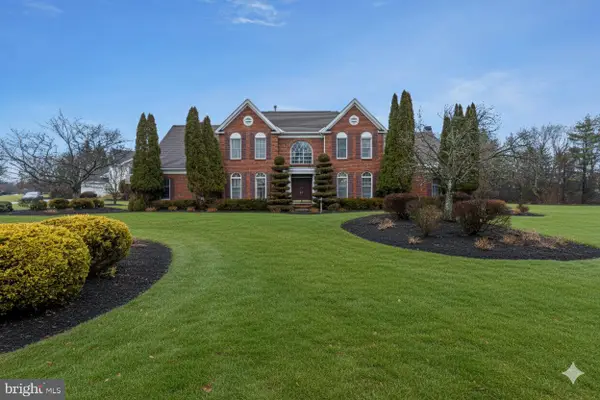910 Old Dolington Rd, Newtown, PA 18940
Local realty services provided by:ERA Byrne Realty
910 Old Dolington Rd,Newtown, PA 18940
$3,250,000
- 6 Beds
- 5 Baths
- 5,961 sq. ft.
- Single family
- Pending
Listed by: joseph b bograd
Office: elite realty group unl. inc.
MLS#:PABU2107118
Source:BRIGHTMLS
Price summary
- Price:$3,250,000
- Price per sq. ft.:$545.21
About this home
Set amid almost seven acres of beautifully landscaped grounds, this exceptional Southern style Colonial estate embodies timeless elegance, masterful craftsmanship, and a rare sense of character and grace. The property encompasses a stately six bedroom main residence, a charming one bedroom guest cottage, and impressive garage accommodations totaling seven bays, all meticulously maintained and thoughtfully designed for both grand entertaining and everyday comfort.
As you approach the property, an extensive and eye catching cobblestone and brick driveway sets the tone, creating a dramatic first impression and offering a glimpse of the timeless beauty that awaits beyond.
From the moment you arrive, the home’s classic façade and extensive millwork hint at the refinement within. Step through the front door and be greeted by a sweeping staircase and a foyer that immediately conveys the home’s extraordinary quality. Every inch reflects superior craftsmanship, from the beautiful oak floors to the dentil and crown moldings, wainscoting, and custom woodwork found throughout.
A richly appointed office with intricate millwork, custom built-ins and a wood burning fireplace with marble surround provides an inspiring workspace, while the banquet sized dining room is ideal for elegant gatherings. The heart of the home is the remarkable great room, an architectural showpiece with massive exposed beams, cathedral ceilings, a dramatic floor to ceiling fieldstone fireplace, and gleaming Brazilian cherry floors. French doors open to a large screened porch, perfect for relaxed seasonal dining or quiet evenings overlooking the lush landscape.
The chef’s eat-in kitchen is a true standout, both stylish and functional, featuring custom cabinetry, granite countertops, and professional grade stainless steel appliances including a Wolf commercial gas cooktop with electronic display, dual Wolf convection ovens, over-sized refrigerator, and walk in pantry.
The primary suite, beautifully remodeled in 2024, offers a serene retreat with two closets, a walk in closets and a custom designed built-ins, a private laundry room with dual washers and dryers, and a luxurious spa bath with a whirlpool tub and exquisitely tiled shower. Five additional bedrooms and well appointed bathrooms provide space for family and guests alike spread out on 2 floors.
The daylight lower level was designed for entertaining, complete with a kitchenette with quartz countertops, a powder room, and a cozy wood burning fireplace. French doors lead out to a covered brick patio overlooking the heated in ground pool and spa, surrounded by terraced walkways, hardscaping, and mature plantings, creating a private outdoor sanctuary.
The guest cottage is equally inviting, featuring vaulted ceilings, wood floors, a full cherry kitchen with banquette, a spacious bedroom with skylit ceramic bath boasting a clawfoot tub and mosaic tile floor, plus an additional full bath and laundry on the entry level.
Every detail of this property has been carefully considered, from the extensive exterior trim work and PVC crown molding to custom window treatments in every bedroom and a whole home diesel generator serving both the main house and guest cottage. A stately brick walkway leads through enchanting gardens and mature trees, creating an atmosphere of privacy and tranquility rarely found today.
Ideally located near fine dining, shopping, and scenic state parks, with easy access to I 95, this remarkable estate blends classic Southern charm with refined modern living. Exuding warmth, craftsmanship, and enduring beauty, this is a home that must be experienced to truly be appreciated.
Contact an agent
Home facts
- Year built:1989
- Listing ID #:PABU2107118
- Added:102 day(s) ago
- Updated:January 18, 2026 at 05:35 AM
Rooms and interior
- Bedrooms:6
- Total bathrooms:5
- Full bathrooms:3
- Half bathrooms:2
- Living area:5,961 sq. ft.
Heating and cooling
- Cooling:Central A/C
- Heating:Baseboard - Hot Water, Electric, Forced Air, Heat Pump - Oil BackUp, Programmable Thermostat, Zoned
Structure and exterior
- Roof:Pitched, Shingle
- Year built:1989
- Building area:5,961 sq. ft.
- Lot area:6.71 Acres
Utilities
- Water:Well
- Sewer:On Site Septic
Finances and disclosures
- Price:$3,250,000
- Price per sq. ft.:$545.21
- Tax amount:$26,585 (2025)
New listings near 910 Old Dolington Rd
- New
 $575,000Active4.5 Acres
$575,000Active4.5 AcresLot 2 Worthington Mill Rd, NEWTOWN, PA 18940
MLS# PABU2112578Listed by: JAY SPAZIANO REAL ESTATE - New
 $599,000Active3 beds 3 baths2,414 sq. ft.
$599,000Active3 beds 3 baths2,414 sq. ft.66 Laurel Cir, NEWTOWN, PA 18940
MLS# PABU2112416Listed by: KELLER WILLIAMS REAL ESTATE-DOYLESTOWN - New
 $1,199,000Active5 beds 3 baths2,853 sq. ft.
$1,199,000Active5 beds 3 baths2,853 sq. ft.2018 Leedoms Dr, NEWTOWN, PA 18940
MLS# PABU2112388Listed by: KW EMPOWER - Coming SoonOpen Sun, 1 to 3pm
 $1,695,000Coming Soon5 beds 4 baths
$1,695,000Coming Soon5 beds 4 baths6 Mount View Ct, NEWTOWN, PA 18940
MLS# PABU2112190Listed by: JAY SPAZIANO REAL ESTATE - New
 $4,400,000Active5 beds 8 baths11,390 sq. ft.
$4,400,000Active5 beds 8 baths11,390 sq. ft.3 Tines Field Path, NEWTOWN, PA 18940
MLS# PABU2112188Listed by: KELLER WILLIAMS REAL ESTATE-BLUE BELL - Coming SoonOpen Sat, 12 to 2pm
 $1,075,000Coming Soon3 beds 4 baths
$1,075,000Coming Soon3 beds 4 baths35 David Dr, NEWTOWN, PA 18940
MLS# PABU2112098Listed by: DAVID DEPAOLA AND COMPANY REAL ESTATE - New
 $1,669,000Active5 beds 6 baths4,800 sq. ft.
$1,669,000Active5 beds 6 baths4,800 sq. ft.2145 2nd Street Pike, NEWTOWN, PA 18940
MLS# PABU2112136Listed by: ELITE REALTY GROUP UNL. INC. - New
 $1,695,000Active5 beds 5 baths5,845 sq. ft.
$1,695,000Active5 beds 5 baths5,845 sq. ft.171 Fire Creek Rd, NEWTOWN, PA 18940
MLS# PABU2111994Listed by: LONG & FOSTER REAL ESTATE, INC.  $276,000Pending2 beds 2 baths1,222 sq. ft.
$276,000Pending2 beds 2 baths1,222 sq. ft.132 Leedom Way, NEWTOWN, PA 18940
MLS# PABU2111670Listed by: COLDWELL BANKER HEARTHSIDE- Open Sat, 12 to 2pm
 $1,390,000Active4 beds 3 baths3,771 sq. ft.
$1,390,000Active4 beds 3 baths3,771 sq. ft.2062 Silverwood Dr, NEWTOWN, PA 18940
MLS# PABU2110370Listed by: BHHS FOX & ROACH-DOYLESTOWN
