95 Rittenhouse Cir, Newtown, PA 18940
Local realty services provided by:ERA Byrne Realty
95 Rittenhouse Cir,Newtown, PA 18940
$1,145,000
- 3 Beds
- 3 Baths
- 3,326 sq. ft.
- Townhouse
- Pending
Listed by: jane colletti, vincent colletti
Office: legacy realty properties, llc.
MLS#:PABU2105892
Source:BRIGHTMLS
Price summary
- Price:$1,145,000
- Price per sq. ft.:$344.26
- Monthly HOA dues:$400
About this home
Welcome to this elegant residence in the highly desirable Delancey Court community of Newtown Township. Seamlessly blending sophistication with modern comfort, this home offers a prime location and beautifully designed living spaces throughout. The two-story foyer establishes a grand tone with its circular staircase and stunning, gleaming hardwood floors that flow into an open-concept main level, perfect for both entertaining and everyday living. The gourmet kitchen is a chef’s dream, featuring stainless steel appliances, custom cabinetry, granite countertops, and island seating. A sunlit breakfast area provides a casual dining option, while the formal dining room is perfectly suited for hosting dinner parties and special occasions. The spacious family room, complete with a gas fireplace and soaring ceilings, serves as a warm and inviting gathering space.
In contrast, the formal living room is bathed in natural light, offering charming views of the landscaped surroundings. The expansive primary suite boasts a tray ceiling, ample closet space, and a spa-inspired bath featuring a soaking tub, upgraded tile finishes, and an oversized walk-in shower. Upstairs, two additional bedrooms share a well-appointed full bath. Meanwhile, the generous loft area is furnished with a sofa, chair, reading nook, and entertainment unit, creating a versatile space for relaxation on the second level. The highlight of the third level is a private home theater, designed with stadium seating for the ultimate entertainment experience. Throughout the home, recessed lighting enhances each room, providing both style and functionality. Outdoor living is equally impressive, with lush landscaping, manicured grounds, and a private paver patio that offers tranquil views of the woods—an ideal setting for grilling, dining, or simply enjoying the natural surroundings. This stunning property combines elegance, comfort, and convenience in one of Newtown Township’s most sought-after communities. Living in Delancey Court grants access to a spectacular clubhouse featuring indoor and outdoor pools, a state-of-the-art fitness center, a game room, and more—it’s like enjoying a luxury resort year-round. 55 Plus community.
Contact an agent
Home facts
- Year built:2007
- Listing ID #:PABU2105892
- Added:185 day(s) ago
- Updated:February 17, 2026 at 08:28 AM
Rooms and interior
- Bedrooms:3
- Total bathrooms:3
- Full bathrooms:2
- Half bathrooms:1
- Living area:3,326 sq. ft.
Heating and cooling
- Cooling:Central A/C
- Heating:Forced Air, Natural Gas
Structure and exterior
- Roof:Pitched, Shingle
- Year built:2007
- Building area:3,326 sq. ft.
- Lot area:0.08 Acres
Schools
- High school:COUNCIL ROCK HIGH SCHOOL NORTH
- Middle school:CR-NEWTOWN
- Elementary school:NEWTOWN
Utilities
- Water:Public
- Sewer:Public Sewer
Finances and disclosures
- Price:$1,145,000
- Price per sq. ft.:$344.26
- Tax amount:$11,007 (2025)
New listings near 95 Rittenhouse Cir
- New
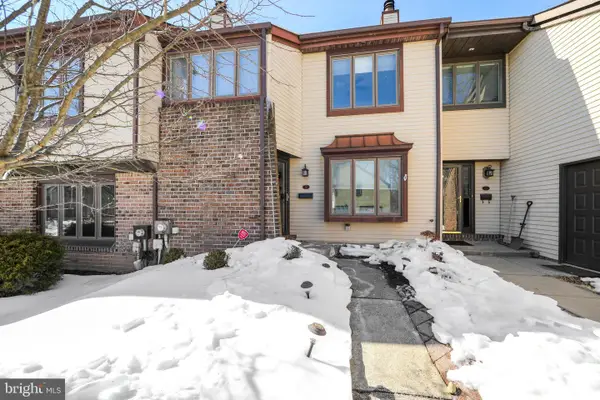 $550,000Active3 beds 3 baths1,808 sq. ft.
$550,000Active3 beds 3 baths1,808 sq. ft.17 Essex Pl, NEWTOWN, PA 18940
MLS# PABU2113752Listed by: KELLER WILLIAMS REAL ESTATE-LANGHORNE  $575,000Active4.5 Acres
$575,000Active4.5 Acres994 Worthington Mill Rd, NEWTOWN, PA 18940
MLS# PABU2112578Listed by: JAY SPAZIANO REAL ESTATE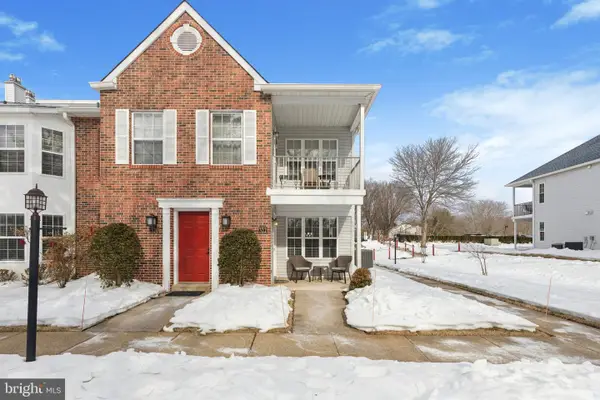 $324,900Pending2 beds 2 baths1,050 sq. ft.
$324,900Pending2 beds 2 baths1,050 sq. ft.322 Fountain Farm Ln, NEWTOWN, PA 18940
MLS# PABU2113648Listed by: EQUITY PENNSYLVANIA REAL ESTATE- Coming Soon
 $349,900Coming Soon2 beds 1 baths
$349,900Coming Soon2 beds 1 baths805 Society Pl, NEWTOWN, PA 18940
MLS# PABU2113604Listed by: KELLER WILLIAMS REAL ESTATE - NEWTOWN  $465,000Active2 beds 3 baths1,152 sq. ft.
$465,000Active2 beds 3 baths1,152 sq. ft.55 Violet Ln, NEWTOWN, PA 18940
MLS# PABU2113430Listed by: KELLER WILLIAMS REAL ESTATE-LANGHORNE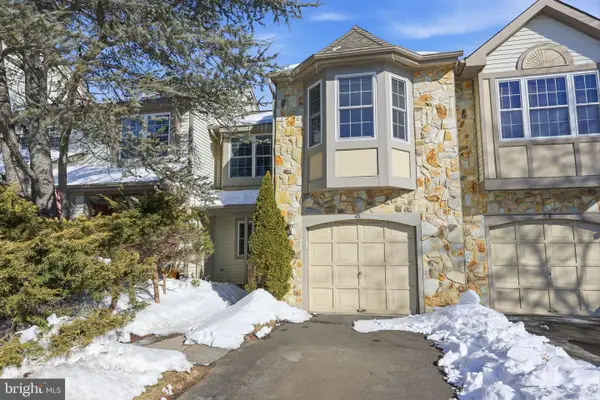 $479,000Pending3 beds 3 baths1,634 sq. ft.
$479,000Pending3 beds 3 baths1,634 sq. ft.43 Birch Ct, NEWTOWN, PA 18940
MLS# PABU2113174Listed by: RE/MAX PROPERTIES - NEWTOWN- Open Sun, 1 to 3pm
 $899,900Active2 beds 2 baths2,411 sq. ft.
$899,900Active2 beds 2 baths2,411 sq. ft.284 Willow Dr, NEWTOWN, PA 18940
MLS# PABU2113446Listed by: FIRST HERITAGE REALTY ALLIANCE, LLC 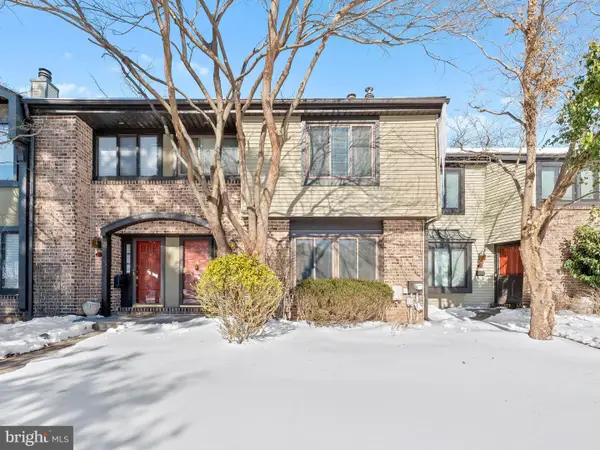 $509,000Active3 beds 3 baths1,968 sq. ft.
$509,000Active3 beds 3 baths1,968 sq. ft.25 Essex Pl, NEWTOWN, PA 18940
MLS# PABU2113374Listed by: LIME HOUSE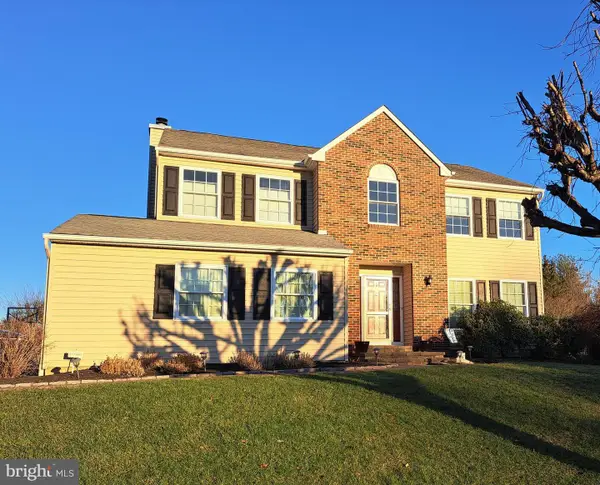 $850,000Pending4 beds 3 baths2,907 sq. ft.
$850,000Pending4 beds 3 baths2,907 sq. ft.1 Denton Cir, NEWTOWN, PA 18940
MLS# PABU2113190Listed by: WEICHERT, REALTORS - CORNERSTONE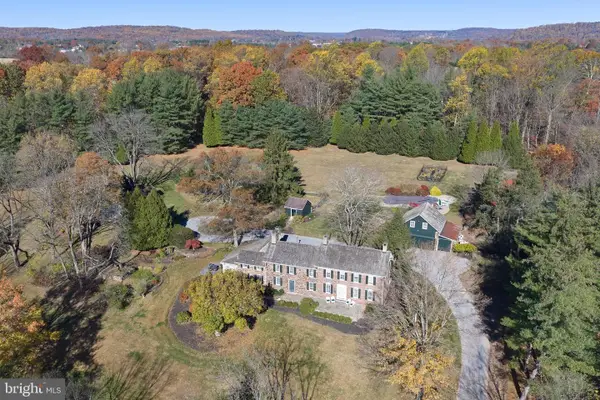 $2,500,000Active6 beds 4 baths5,645 sq. ft.
$2,500,000Active6 beds 4 baths5,645 sq. ft.1789 Wrightstown Rd, NEWTOWN, PA 18940
MLS# PABU2113228Listed by: COLDWELL BANKER HEARTHSIDE

