22 Knoll Ln, Newville, PA 17241
Local realty services provided by:ERA Central Realty Group
22 Knoll Ln,Newville, PA 17241
$329,000
- 3 Beds
- 2 Baths
- 1,666 sq. ft.
- Single family
- Active
Listed by: rodney rice
Office: jak real estate
MLS#:PACB2042134
Source:BRIGHTMLS
Price summary
- Price:$329,000
- Price per sq. ft.:$197.48
About this home
One OF ITS KIND, Beautiful Mountain and Valley Views, Mountain stone rancher house with full basement, 2 car detached garage w/new doors, private setting, porch, outside basement entrance, Kitchen is 13x16, Dinning area is 13x16, Living is 16x23 with a fireplace and a door to go out front, Bath is remolded, 1st bedroom is 7x12, Master bedroom is 14x12 has a walk in closet and a walk in shower, The walk in closet is 6x8 and has a safe in it attached to the wall, The master bath is 6x9, The 2nd bedroom is 10x16 with a double closet, The den in basement is 21x15 and is finished, workshop is 46x16 and is not finished Garage is 24x32, There is a side door to go into the garage, Utility room is 12x16. The Utility does have a washer/ dryer in it along with wood stove, There is a fence post for a play yard, furnace is less than five years old, newer roof, and there are 3 zones,
Contact an agent
Home facts
- Year built:1977
- Listing ID #:PACB2042134
- Added:148 day(s) ago
- Updated:November 13, 2025 at 02:39 PM
Rooms and interior
- Bedrooms:3
- Total bathrooms:2
- Full bathrooms:2
- Living area:1,666 sq. ft.
Heating and cooling
- Cooling:Window Unit(s)
- Heating:Hot Water & Baseboard - Electric, Oil
Structure and exterior
- Year built:1977
- Building area:1,666 sq. ft.
- Lot area:1.2 Acres
Schools
- High school:BIG SPRING
- Middle school:BIG SPRING
- Elementary school:MOUNT ROCK
Utilities
- Water:Private, Well
- Sewer:On Site Septic
Finances and disclosures
- Price:$329,000
- Price per sq. ft.:$197.48
- Tax amount:$3,786 (2024)
New listings near 22 Knoll Ln
- Open Sun, 1 to 3pmNew
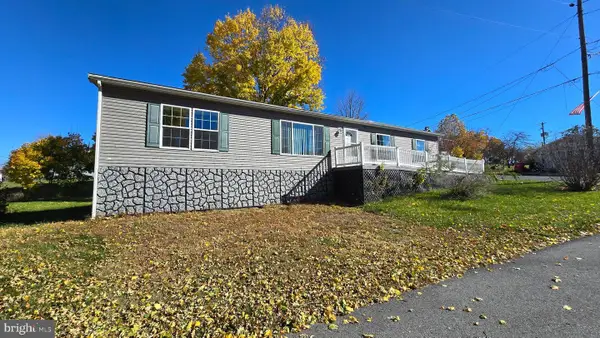 $189,900Active3 beds 2 baths1,620 sq. ft.
$189,900Active3 beds 2 baths1,620 sq. ft.12 Broad St, NEWVILLE, PA 17241
MLS# PACB2048554Listed by: KELLER WILLIAMS KEYSTONE REALTY 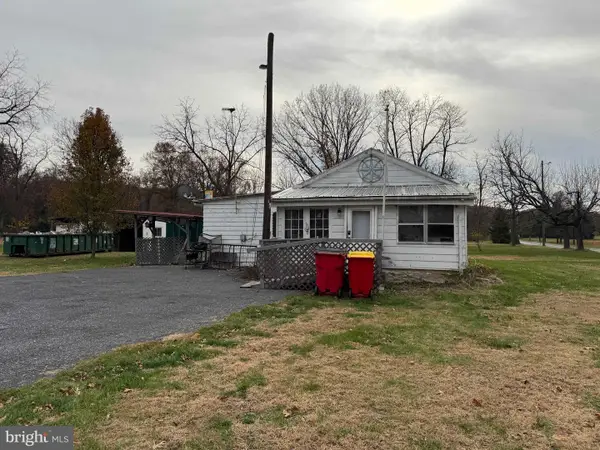 $89,900Pending2 beds 1 baths720 sq. ft.
$89,900Pending2 beds 1 baths720 sq. ft.2 Irish Gap Rd, NEWVILLE, PA 17241
MLS# PACB2048288Listed by: KELLER WILLIAMS OF CENTRAL PA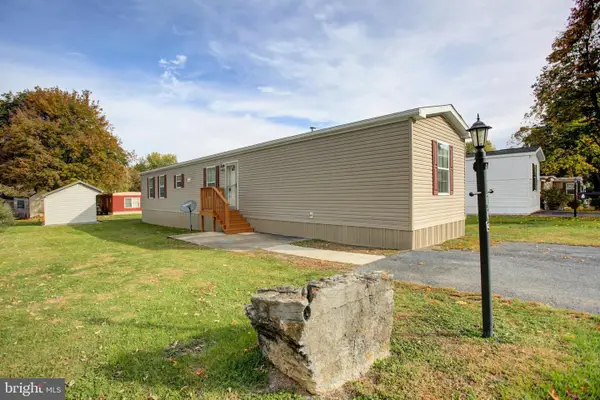 $99,500Active3 beds 2 baths1,008 sq. ft.
$99,500Active3 beds 2 baths1,008 sq. ft.113 Big Spring Ter, NEWVILLE, PA 17241
MLS# PACB2048154Listed by: COLDWELL BANKER REALTY $240,000Pending3 beds 1 baths1,392 sq. ft.
$240,000Pending3 beds 1 baths1,392 sq. ft.151 Oak Flat Rd, NEWVILLE, PA 17241
MLS# PACB2048102Listed by: COLDWELL BANKER REALTY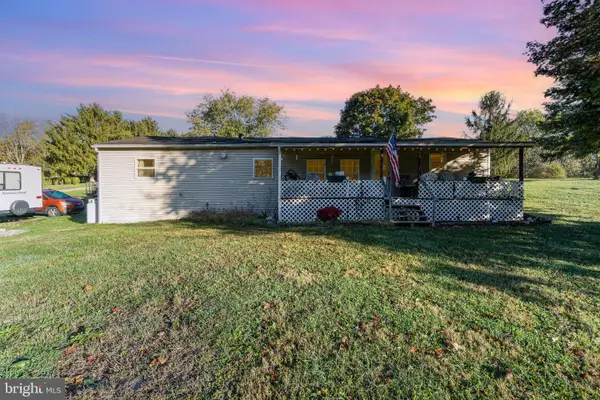 $125,000Pending3 beds 1 baths1,368 sq. ft.
$125,000Pending3 beds 1 baths1,368 sq. ft.137 Oak Flat Road, NEWVILLE, PA 17241
MLS# PACB2047854Listed by: KELLER WILLIAMS OF CENTRAL PA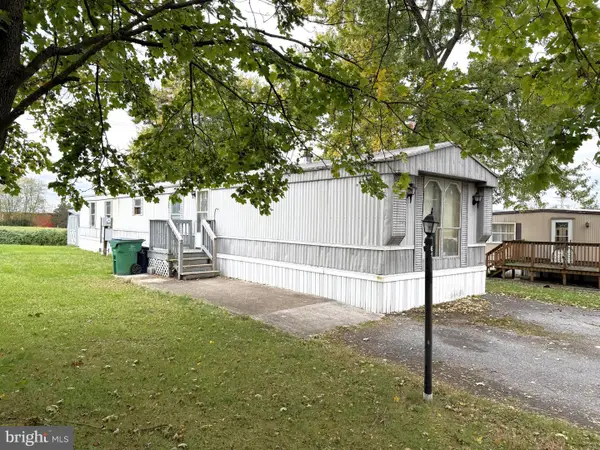 $39,900Pending3 beds 2 baths1,008 sq. ft.
$39,900Pending3 beds 2 baths1,008 sq. ft.65 Big Spring Ter, NEWVILLE, PA 17241
MLS# PACB2047986Listed by: CENTURY 21 A BETTER WAY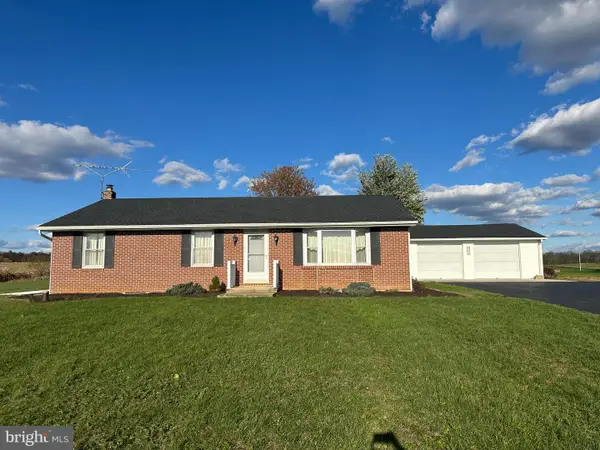 $299,000Active3 beds 3 baths1,418 sq. ft.
$299,000Active3 beds 3 baths1,418 sq. ft.236 Bullshead Road, NEWVILLE, PA 17241
MLS# PACB2047866Listed by: HURLEY REAL ESTATE & AUCTIONS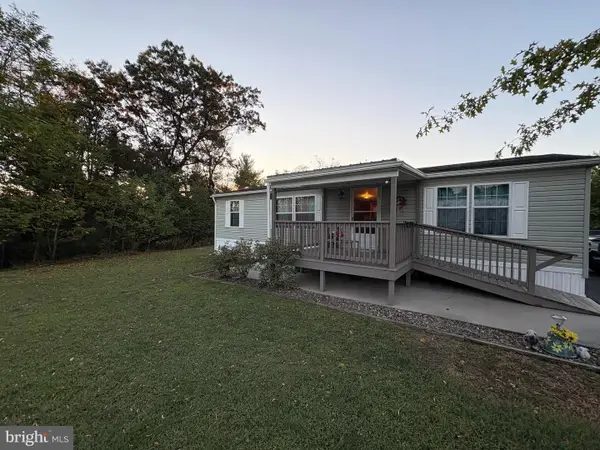 $49,900Pending3 beds 2 baths1,056 sq. ft.
$49,900Pending3 beds 2 baths1,056 sq. ft.111 Country View Estates, NEWVILLE, PA 17241
MLS# PACB2047724Listed by: IRON VALLEY REAL ESTATE OF CENTRAL PA $210,000Pending3 beds 2 baths1,676 sq. ft.
$210,000Pending3 beds 2 baths1,676 sq. ft.730 Bloserville Rd, NEWVILLE, PA 17241
MLS# PACB2047334Listed by: KELLER WILLIAMS OF CENTRAL PA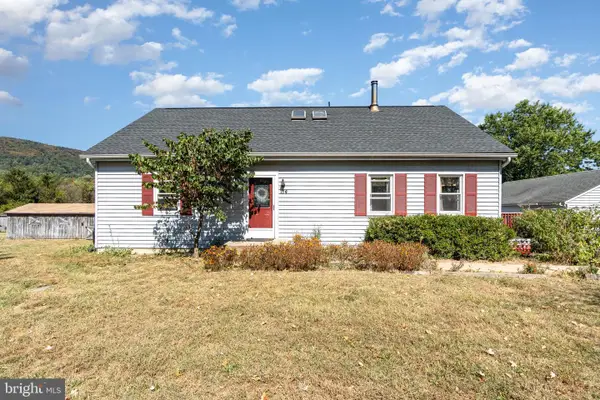 $375,000Pending3 beds 2 baths1,806 sq. ft.
$375,000Pending3 beds 2 baths1,806 sq. ft.114 Mountain Road, NEWVILLE, PA 17241
MLS# PACB2046866Listed by: COLDWELL BANKER REALTY
