104-102 Thornbrook Drive, Nixon, PA 16002
Local realty services provided by:ERA Johnson Real Estate, Inc.
Listed by: michele van balen
Office: piatt sotheby's international realty
MLS#:1729267
Source:PA_WPN
Price summary
- Price:$3,250,000
- Price per sq. ft.:$431.32
About this home
Five minutes from the Butler Country Club and the Pittsburgh-Butler Regional Airport, this wooded 11-acre estate, with a carriage house and eight-stall barn, offers rural living with urban convenience. This custom brick residence features six bedrooms, four full and two half baths, and four fireplaces. Examples of the pervasive elegance and craftsmanship include the columned foyer with a curved staircase, the formal living room with a fireplace and a wall of windows, and the formal dining room. The family room features a fireplace, wild cherry paneling, and magnificent two-story window views. The open-concept kitchen and nook feature an oversized island, wet bar, high-end appliances, and abundant cabinetry. The lower level reveals a stunning stone wine cellar and tasting room, wood-beamed ceilings, a fireplace, and other architectural surprises. The carriage house offers a living room, kitchen, and dining area, a bedroom, a fireplace, and one and a half baths. The generator powers the entire estate when needed.
Contact an agent
Home facts
- Year built:1998
- Listing ID #:1729267
- Added:101 day(s) ago
- Updated:February 17, 2026 at 12:03 AM
Rooms and interior
- Bedrooms:7
- Total bathrooms:8
- Full bathrooms:5
- Half bathrooms:3
- Living area:7,535 sq. ft.
Heating and cooling
- Cooling:Central Air
- Heating:Gas
Structure and exterior
- Roof:Asphalt
- Year built:1998
- Building area:7,535 sq. ft.
- Lot area:11.15 Acres
Utilities
- Water:Well
Finances and disclosures
- Price:$3,250,000
- Price per sq. ft.:$431.32
- Tax amount:$10,332
New listings near 104-102 Thornbrook Drive
- New
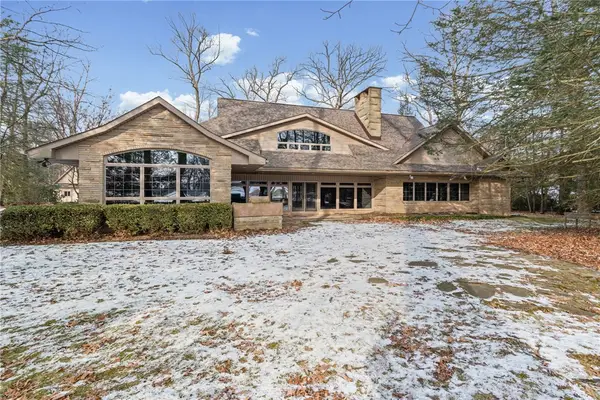 $950,000Active4 beds 3 baths4,000 sq. ft.
$950,000Active4 beds 3 baths4,000 sq. ft.145 Reif Lane, Penn Twp, PA 16053
MLS# 1739467Listed by: COMPASS PENNSYLVANIA, LLC 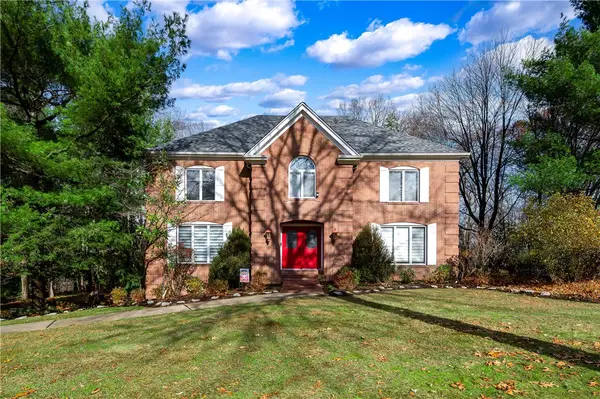 $650,000Active4 beds 4 baths2,880 sq. ft.
$650,000Active4 beds 4 baths2,880 sq. ft.119 Blazing Star Dr, Penn Twp, PA 16002
MLS# 1738988Listed by: HOWARD HANNA REAL ESTATE SERVICES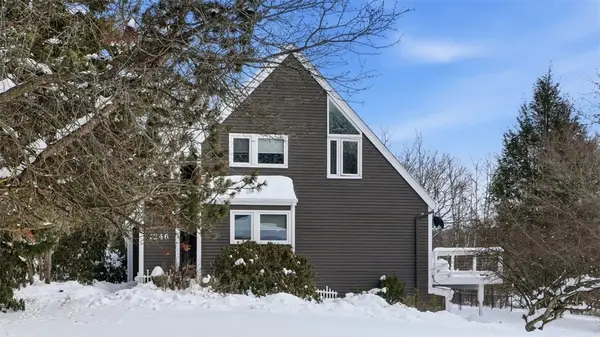 $410,000Active4 beds 3 baths1,533 sq. ft.
$410,000Active4 beds 3 baths1,533 sq. ft.1246 Lakevue Drive, Penn Twp, PA 16001
MLS# 1738662Listed by: BERKSHIRE HATHAWAY THE PREFERRED REALTY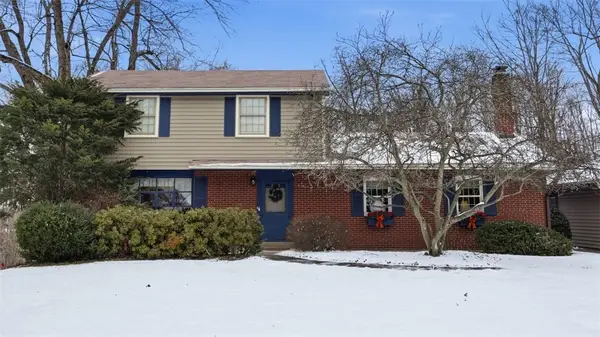 $475,000Active4 beds 2 baths1,508 sq. ft.
$475,000Active4 beds 2 baths1,508 sq. ft.6142 Penn Dr, Penn Twp, PA 16002
MLS# 1738464Listed by: REALTY ONE GROUP LANDMARK $335,000Active3 beds 3 baths1,308 sq. ft.
$335,000Active3 beds 3 baths1,308 sq. ft.368 Pittsburgh Rd, Penn Twp, PA 16002
MLS# 1717735Listed by: KEYSTONE SIGNATURE REALTY LLC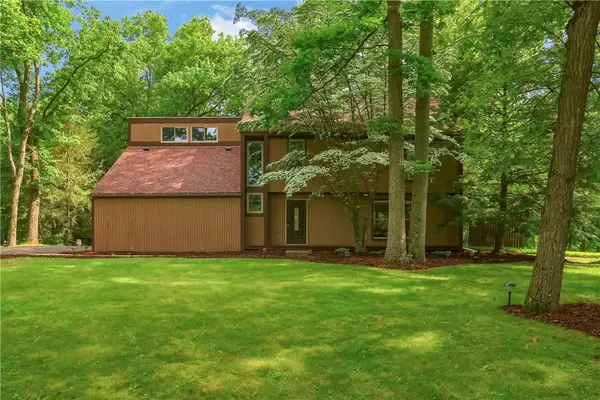 $399,999Pending3 beds 3 baths
$399,999Pending3 beds 3 baths1259 Lakevue Drive, Penn Twp, PA 16002
MLS# 1705616Listed by: BERKSHIRE HATHAWAY THE PREFERRED REALTY

