121 Blackthorn Dr, Penn Twp, PA 16002
Local realty services provided by:ERA Johnson Real Estate, Inc.
Listed by:charles swidzinski
Office:berkshire hathaway the preferred realty
MLS#:1720445
Source:PA_WPN
Price summary
- Price:$800,000
- Price per sq. ft.:$225.86
About this home
Tucked away on a premium 2.00 Acre lot, this turnkey home offers luxurious living inside and out. Enjoy a newly installed in-ground pool, walkout game room, patio, and step-down entertaining deck that is perfect for hosting or relaxing. Inside, the bright and open floor plan showcases elegant artisan moldings and paneling, upscale lighting, and hardwood floors throughout the main level. Soaring two-story and vaulted ceilings, along with a dramatic staircase and upper-level balcony, create a grand and inviting atmosphere. The gourmet kitchen features a center island, 6-burner gas range, stainless appliances, and arabesque marble backsplash, opening to a vaulted family room with stone fireplace and 12-ft glass doors to the rear deck. Highlights include: Main-level office & laundry, Private gym with rubber flooring, 3-car attached garage, & Lavish primary suite with spa-like bath. Modern amenities meet peaceful, country-style living in this exceptional home.
Contact an agent
Home facts
- Year built:2016
- Listing ID #:1720445
- Added:6 day(s) ago
- Updated:September 16, 2025 at 07:55 PM
Rooms and interior
- Bedrooms:4
- Total bathrooms:5
- Full bathrooms:4
- Half bathrooms:1
- Living area:3,542 sq. ft.
Heating and cooling
- Cooling:Central Air
- Heating:Gas
Structure and exterior
- Roof:Asphalt
- Year built:2016
- Building area:3,542 sq. ft.
- Lot area:2.01 Acres
Utilities
- Water:Well
Finances and disclosures
- Price:$800,000
- Price per sq. ft.:$225.86
- Tax amount:$5,690
New listings near 121 Blackthorn Dr
 $359,000Active3 beds 3 baths1,308 sq. ft.
$359,000Active3 beds 3 baths1,308 sq. ft.368 Pittsburgh Rd, Penn Twp, PA 16002
MLS# 1717735Listed by: ENDEAVOR REALTY GROUP, LLC.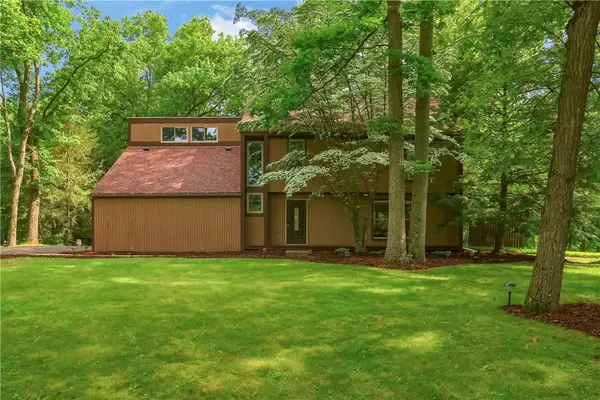 $423,000Active3 beds 3 baths
$423,000Active3 beds 3 baths1259 Lakevue Drive, Penn Twp, PA 16002
MLS# 1705616Listed by: BERKSHIRE HATHAWAY THE PREFERRED REALTY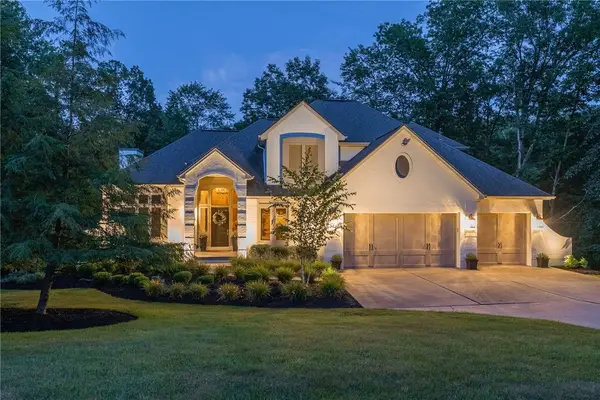 $949,900Active4 beds 5 baths5,500 sq. ft.
$949,900Active4 beds 5 baths5,500 sq. ft.123 Wildwood Drive, Penn Twp, PA 16002
MLS# 1710272Listed by: PIATT SOTHEBY'S INTERNATIONAL REALTY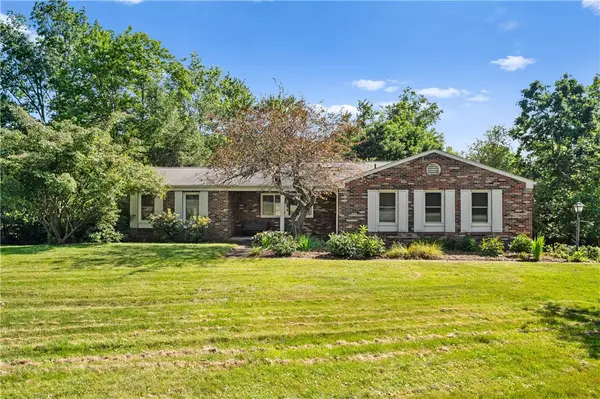 $349,900Pending4 beds 4 baths1,842 sq. ft.
$349,900Pending4 beds 4 baths1,842 sq. ft.1222 Lakevue Dr, Penn Twp, PA 16002
MLS# 1709517Listed by: COLDWELL BANKER REALTY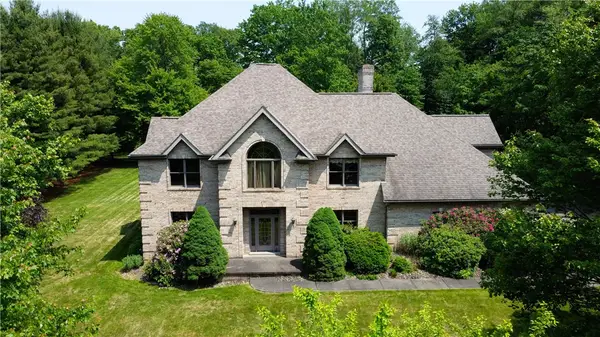 $675,000Pending5 beds 5 baths4,180 sq. ft.
$675,000Pending5 beds 5 baths4,180 sq. ft.203 Blackthorn Dr, Penn Twp, PA 16002
MLS# 1704289Listed by: RE/MAX INFINITY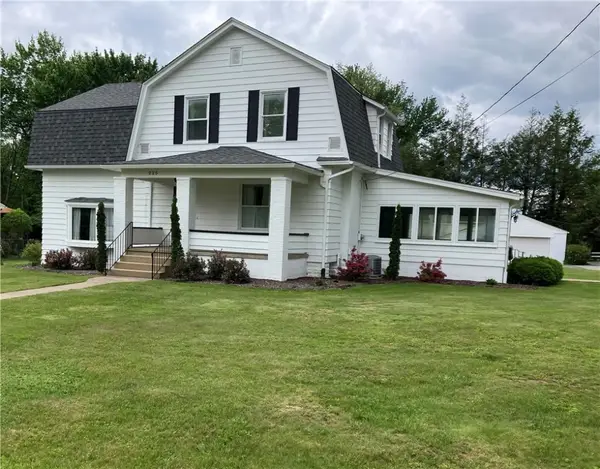 $365,000Active5 beds 4 baths
$365,000Active5 beds 4 baths225 Country Club Road, Penn Twp, PA 16002
MLS# 1690146Listed by: HOWARD HANNA REAL ESTATE SERVICES
