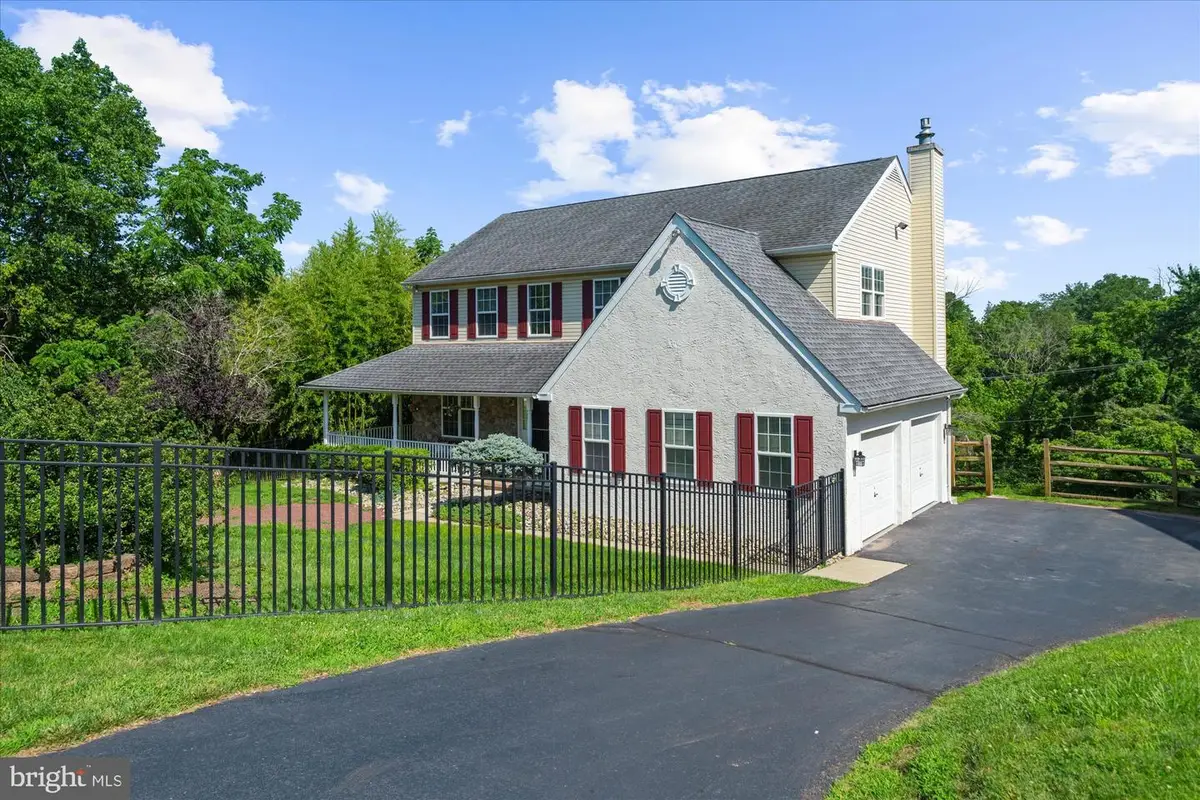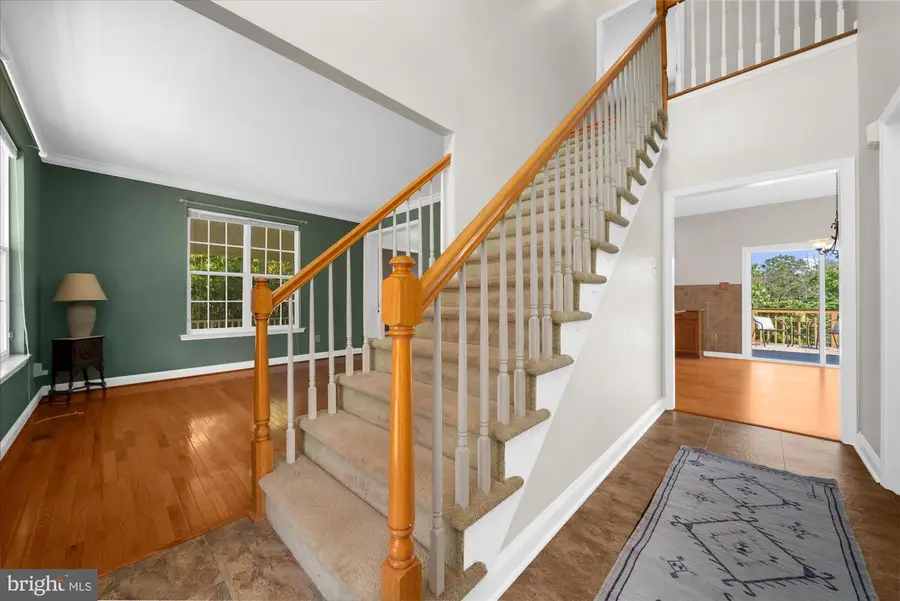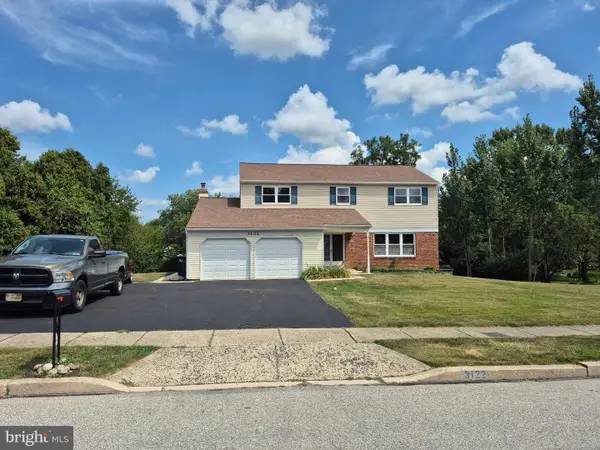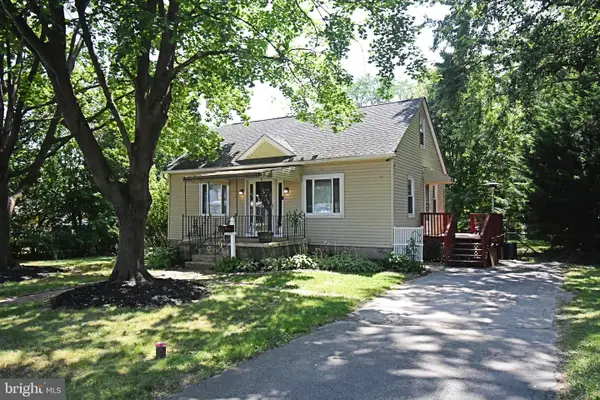131 Appledale Rd, NORRISTOWN, PA 19403
Local realty services provided by:ERA Martin Associates



131 Appledale Rd,NORRISTOWN, PA 19403
$645,000
- 4 Beds
- 3 Baths
- 2,612 sq. ft.
- Single family
- Pending
Listed by:matin haghkar
Office:re/max plus
MLS#:PAMC2145612
Source:BRIGHTMLS
Price summary
- Price:$645,000
- Price per sq. ft.:$246.94
About this home
Tucked away on a private cul-de-sac , located at the Methacton School District, this residence combines elegance, comfort, and functionality. Meticulously maintained by its owner, freshly painted throughout, the property boasts stunning upgrades and thoughtful details. This home offers 4 bedrooms and 2 full bathrooms. The primary suite includes an extra sitting area, a walk-in closet, and a spacious bathroom featuring both a stall shower and a soaking tub. Three additional bedrooms are located on the second floor. A full bathroom and a convenient full-size laundry room complete this level. The main floor offers an open-concept living room with a gas fireplace combined with a functional kitchen featuring granite countertops, a reverse-osmosis water system, and a spacious pantry. Step out onto the recently upgraded composite deck, perfect for outdoor relaxation or entertainment. From the formal dining room, you can also access a wrap-around porch to enjoy some relaxing time. A half bathroom completes this level.
The renovated garage includes finished flooring and custom structural beams, enhancing both functionality and convenience while comfortably accommodating two cars to allow easy parking. Unfinished basement with endless possibilities, with a 9-foot ceiling feature and a convenient walk-out door. Make this space your own. The front yard and backyard are fully fenced. This home also offers a full-house central vacuum, hot water heater(2023), HVAC (2017), and Roof (2016). Located close to major highways and shopping centers, this must-see home is a rare find—don’t miss this opportunity!
Contact an agent
Home facts
- Year built:1999
- Listing Id #:PAMC2145612
- Added:50 day(s) ago
- Updated:August 15, 2025 at 07:30 AM
Rooms and interior
- Bedrooms:4
- Total bathrooms:3
- Full bathrooms:2
- Half bathrooms:1
- Living area:2,612 sq. ft.
Heating and cooling
- Cooling:Central A/C
- Heating:Forced Air, Natural Gas
Structure and exterior
- Year built:1999
- Building area:2,612 sq. ft.
- Lot area:0.62 Acres
Schools
- High school:METHACTON
- Middle school:ARCOLA
- Elementary school:WOODLAND
Utilities
- Water:Public
- Sewer:Public Sewer
Finances and disclosures
- Price:$645,000
- Price per sq. ft.:$246.94
- Tax amount:$10,528 (2024)
New listings near 131 Appledale Rd
- Coming Soon
 $210,000Coming Soon4 beds 2 baths
$210,000Coming Soon4 beds 2 baths439 Sandy St, NORRISTOWN, PA 19401
MLS# PAMC2149724Listed by: COLDWELL BANKER REALTY - Coming Soon
 $215,000Coming Soon4 beds 1 baths
$215,000Coming Soon4 beds 1 baths1035 Willow St, NORRISTOWN, PA 19401
MLS# PAMC2149836Listed by: COLDWELL BANKER REALTY - Coming Soon
 $295,000Coming Soon4 beds -- baths
$295,000Coming Soon4 beds -- baths243 Buttonwood St, NORRISTOWN, PA 19401
MLS# PAMC2150066Listed by: KELLER WILLIAMS MAIN LINE - New
 $485,000Active4 beds 3 baths2,288 sq. ft.
$485,000Active4 beds 3 baths2,288 sq. ft.3122 Taft Rd, NORRISTOWN, PA 19403
MLS# PAMC2150480Listed by: WEICHERT, REALTORS - CORNERSTONE - New
 $350,000Active3 beds 1 baths1,120 sq. ft.
$350,000Active3 beds 1 baths1,120 sq. ft.2523 Springview Rd, NORRISTOWN, PA 19401
MLS# PAMC2151762Listed by: TESLA REALTY GROUP, LLC - New
 $330,000Active3 beds 1 baths1,075 sq. ft.
$330,000Active3 beds 1 baths1,075 sq. ft.1308 W James St, NORRISTOWN, PA 19401
MLS# PAMC2151674Listed by: RE/MAX ACHIEVERS-COLLEGEVILLE - Coming SoonOpen Thu, 5:30 to 7:30pm
 $435,000Coming Soon3 beds 2 baths
$435,000Coming Soon3 beds 2 baths18 Casselberry Dr, NORRISTOWN, PA 19403
MLS# PAMC2151592Listed by: KELLER WILLIAMS REALTY GROUP - New
 $199,000Active3 beds 1 baths1,008 sq. ft.
$199,000Active3 beds 1 baths1,008 sq. ft.253 Pinetown Rd, NORRISTOWN, PA 19403
MLS# PAMC2151146Listed by: RE/MAX PROFESSIONAL REALTY - Coming Soon
 $535,000Coming Soon4 beds 3 baths
$535,000Coming Soon4 beds 3 baths3133 Eisenhower Rd, NORRISTOWN, PA 19403
MLS# PAMC2151566Listed by: BHHS FOX & ROACH-BLUE BELL - New
 $435,900Active3 beds 3 baths1,923 sq. ft.
$435,900Active3 beds 3 baths1,923 sq. ft.1883 Arbor Place Dr #84a, NORRISTOWN, PA 19401
MLS# PAMC2150174Listed by: LPT REALTY, LLC
