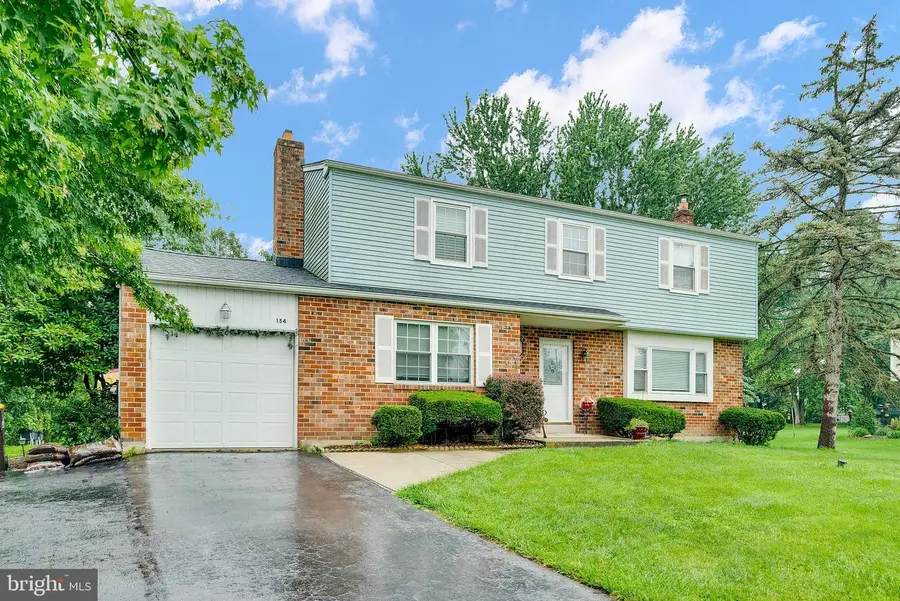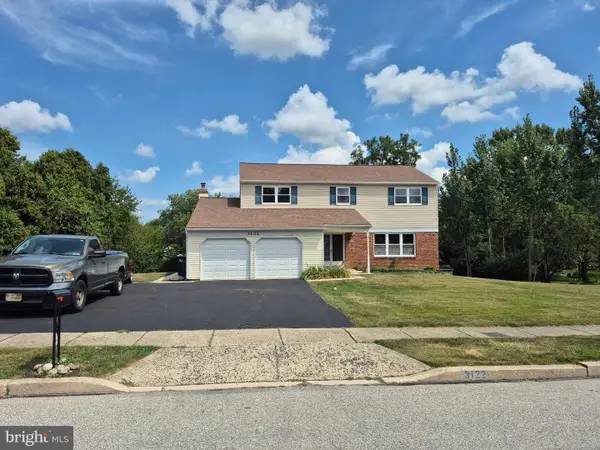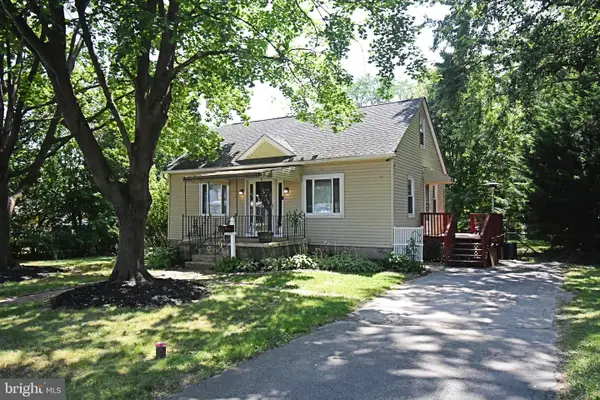154 Deacon, NORRISTOWN, PA 19403
Local realty services provided by:ERA Byrne Realty



Listed by:edward miller
Office:bhhs keystone properties
MLS#:PAMC2146102
Source:BRIGHTMLS
Price summary
- Price:$500,000
- Price per sq. ft.:$207.99
About this home
Don’t miss this outstanding opportunity to own a spacious 4-bedroom, 2.1-bath center hall colonial located in the highly desirable Burnside Village neighborhood of West Norriton Township.
Step inside the main level, where you’ll find an inviting eat-in kitchen featuring oak cabinetry, stainless steel appliances, recessed lighting, and French doors that open to the rear patio—perfect for indoor/outdoor entertaining. The kitchen flows seamlessly into a generously sized family room highlighted by gleaming hardwood floors, a wood-burning fireplace with an upgraded raised hearth, elegant crown molding, and plenty of space for a large-screen TV.
Also on the main level are formal living and dining rooms, both enhanced with beautiful hardwood floors and upgraded trim. A convenient half bath and a full laundry/mudroom with direct access to the backyard complete the first floor.
Upstairs, you’ll find three roomy guest bedrooms and an updated full hall bathroom. The standout is the spacious primary suite, which includes a large walk-in closet with custom shelving and a luxurious en-suite bathroom. This spa-like retreat features floor-to-ceiling marble and tile, a 6-foot seamless glass shower with multiple showerheads, a Luxair 24 Jacuzzi soaking tub, and an upgraded vanity.
The fully finished basement adds even more living space, offering a large entertainment and gaming area, a stylish bar, a separate home office or workout area, and additional storage.
Outdoor living is just as impressive, with a covered rear patio and a separate open patio area with indoor/outdoor carpeting—all overlooking a beautiful backyard. It’s an ideal setup for relaxing or entertaining friends and family.
Recent updates include a -new roof, gutters, and a new HVAC system for added peace of mind.
Conveniently located just minutes from Ridge Pike and Germantown Pike, you’ll have quick access to shopping, dining, and entertainment—plus you're only 15 minutes from the world-renowned King of Prussia Mall.
Contact an agent
Home facts
- Year built:1978
- Listing Id #:PAMC2146102
- Added:44 day(s) ago
- Updated:August 15, 2025 at 07:30 AM
Rooms and interior
- Bedrooms:4
- Total bathrooms:3
- Full bathrooms:2
- Half bathrooms:1
- Living area:2,404 sq. ft.
Heating and cooling
- Cooling:Central A/C
- Heating:Heat Pump - Oil BackUp, Oil
Structure and exterior
- Year built:1978
- Building area:2,404 sq. ft.
- Lot area:0.4 Acres
Utilities
- Water:Public
- Sewer:Public Sewer
Finances and disclosures
- Price:$500,000
- Price per sq. ft.:$207.99
- Tax amount:$7,385 (2024)
New listings near 154 Deacon
- Coming Soon
 $210,000Coming Soon4 beds 2 baths
$210,000Coming Soon4 beds 2 baths439 Sandy St, NORRISTOWN, PA 19401
MLS# PAMC2149724Listed by: COLDWELL BANKER REALTY - Coming Soon
 $215,000Coming Soon4 beds 1 baths
$215,000Coming Soon4 beds 1 baths1035 Willow St, NORRISTOWN, PA 19401
MLS# PAMC2149836Listed by: COLDWELL BANKER REALTY - Coming Soon
 $295,000Coming Soon4 beds -- baths
$295,000Coming Soon4 beds -- baths243 Buttonwood St, NORRISTOWN, PA 19401
MLS# PAMC2150066Listed by: KELLER WILLIAMS MAIN LINE - New
 $485,000Active4 beds 3 baths2,288 sq. ft.
$485,000Active4 beds 3 baths2,288 sq. ft.3122 Taft Rd, NORRISTOWN, PA 19403
MLS# PAMC2150480Listed by: WEICHERT, REALTORS - CORNERSTONE - New
 $350,000Active3 beds 1 baths1,120 sq. ft.
$350,000Active3 beds 1 baths1,120 sq. ft.2523 Springview Rd, NORRISTOWN, PA 19401
MLS# PAMC2151762Listed by: TESLA REALTY GROUP, LLC - New
 $330,000Active3 beds 1 baths1,075 sq. ft.
$330,000Active3 beds 1 baths1,075 sq. ft.1308 W James St, NORRISTOWN, PA 19401
MLS# PAMC2151674Listed by: RE/MAX ACHIEVERS-COLLEGEVILLE - Coming SoonOpen Thu, 5:30 to 7:30pm
 $435,000Coming Soon3 beds 2 baths
$435,000Coming Soon3 beds 2 baths18 Casselberry Dr, NORRISTOWN, PA 19403
MLS# PAMC2151592Listed by: KELLER WILLIAMS REALTY GROUP - New
 $199,000Active3 beds 1 baths1,008 sq. ft.
$199,000Active3 beds 1 baths1,008 sq. ft.253 Pinetown Rd, NORRISTOWN, PA 19403
MLS# PAMC2151146Listed by: RE/MAX PROFESSIONAL REALTY - Coming Soon
 $535,000Coming Soon4 beds 3 baths
$535,000Coming Soon4 beds 3 baths3133 Eisenhower Rd, NORRISTOWN, PA 19403
MLS# PAMC2151566Listed by: BHHS FOX & ROACH-BLUE BELL - New
 $435,900Active3 beds 3 baths1,923 sq. ft.
$435,900Active3 beds 3 baths1,923 sq. ft.1883 Arbor Place Dr #84a, NORRISTOWN, PA 19401
MLS# PAMC2150174Listed by: LPT REALTY, LLC
