1836 Arbor Place Dr #41w, Norristown, PA 19401
Local realty services provided by:ERA Valley Realty
1836 Arbor Place Dr #41w,Norristown, PA 19401
$525,805
- 4 Beds
- 4 Baths
- 2,410 sq. ft.
- Townhouse
- Pending
Listed by: gary a mercer sr., tracy vonder vonder schmalz
Office: kw greater west chester
MLS#:PAMC2135692
Source:BRIGHTMLS
Price summary
- Price:$525,805
- Price per sq. ft.:$218.18
- Monthly HOA dues:$195
About this home
50% SOLD OUT at Arbor Place Townhomes. The Willow floorplan is the largest townhome. Homesite #41 features 4 bedrooms and 3.5 bathrooms! As you enter, there is an open concept kitchen, dining and living area. You'll love the 2 car garage. Upstairs are 3 bedrooms including a spacious primary bedroom and bathroom. The third floor hosts a loft space which doubles as a flex office, game room or playroom! Schedule your tour today to learn more.
Arbor Place offers the perfect blend of suburban tranquility and urban convenience. Located just 20 miles northwest of Philadelphia, this beautiful community provides easy access to major highways like I-276 (Pennsylvania Turnpike) and Route 202, making commuting to Philadelphia, King of Prussia, or other nearby towns a breeze.
What's special about Arbor Place? Partial 10 year tax abatement and Below market mortgages. Ask about cash grants toward down payment or closing costs up to nearly $17.5k!
Norristown’s rich history and vibrant culture make it an exceptional place to live. With historic buildings, diverse cultural events, and scenic trails like the Schuylkill River Trail, there’s always something to explore. Enjoy the natural beauty of nearby parks such as Elmwood Park and Norristown Farm Park, ideal for picnics, sports, and relaxation.
What are you waiting for? Schedule a visit today to learn more and start building your dream home. *Graphics for illustrative purposes only. Any design upgrade options added to base price.
Contact an agent
Home facts
- Year built:2025
- Listing ID #:PAMC2135692
- Added:260 day(s) ago
- Updated:December 25, 2025 at 08:30 AM
Rooms and interior
- Bedrooms:4
- Total bathrooms:4
- Full bathrooms:3
- Half bathrooms:1
- Living area:2,410 sq. ft.
Heating and cooling
- Cooling:Central A/C
- Heating:90% Forced Air, Electric
Structure and exterior
- Roof:Asphalt, Shingle
- Year built:2025
- Building area:2,410 sq. ft.
Schools
- High school:NORRISTOWN AREA
Utilities
- Water:Public
- Sewer:Public Septic
Finances and disclosures
- Price:$525,805
- Price per sq. ft.:$218.18
New listings near 1836 Arbor Place Dr #41w
- New
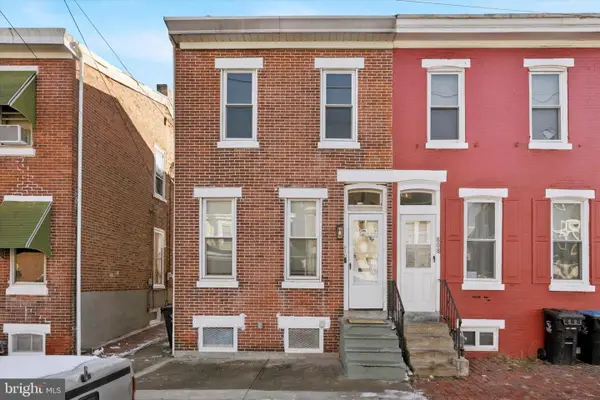 $255,000Active3 beds 1 baths1,210 sq. ft.
$255,000Active3 beds 1 baths1,210 sq. ft.810 George St, NORRISTOWN, PA 19401
MLS# PAMC2164150Listed by: COLDWELL BANKER REALTY - Open Fri, 1 to 3pmNew
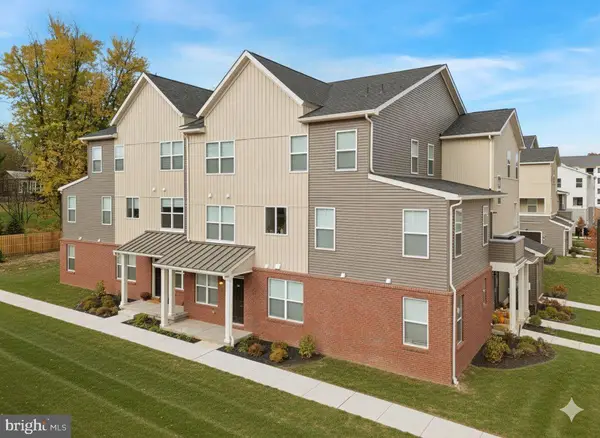 $338,450Active2 beds 2 baths1,020 sq. ft.
$338,450Active2 beds 2 baths1,020 sq. ft.1883 Arbor Place Dr #87c, NORRISTOWN, PA 19401
MLS# PAMC2164126Listed by: LPT REALTY, LLC - Open Fri, 1 to 3pmNew
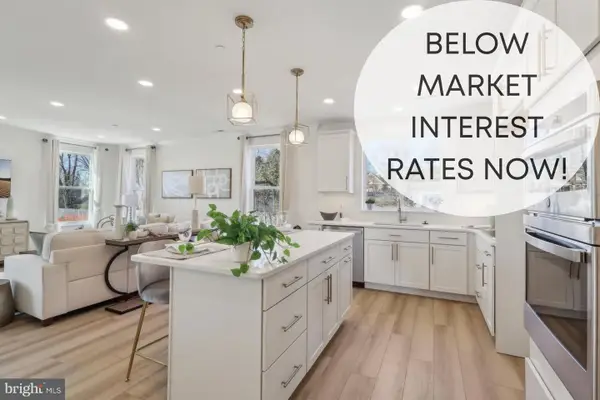 $478,530Active3 beds 3 baths2,248 sq. ft.
$478,530Active3 beds 3 baths2,248 sq. ft.1883 Arbor Place Dr #86b, NORRISTOWN, PA 19401
MLS# PAMC2164118Listed by: LPT REALTY, LLC - Open Fri, 1 to 3pmNew
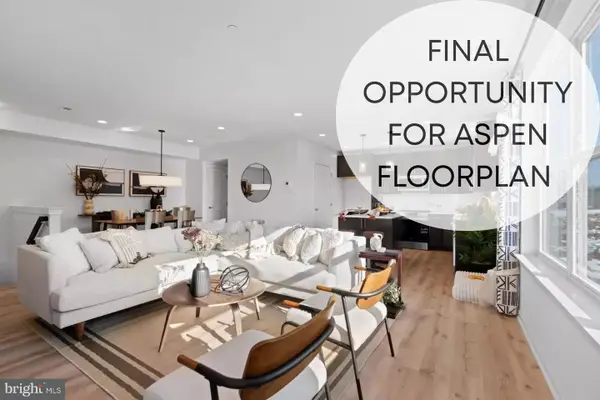 $450,790Active3 beds 3 baths1,923 sq. ft.
$450,790Active3 beds 3 baths1,923 sq. ft.1883 Arbor Place Dr #85a, NORRISTOWN, PA 19401
MLS# PAMC2164008Listed by: LPT REALTY, LLC - New
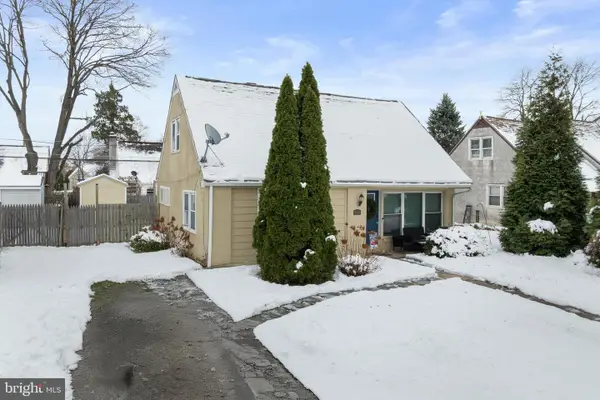 $295,000Active4 beds 1 baths1,085 sq. ft.
$295,000Active4 beds 1 baths1,085 sq. ft.116 Whitehall, NORRISTOWN, PA 19403
MLS# PAMC2163326Listed by: RE/MAX RELIANCE - New
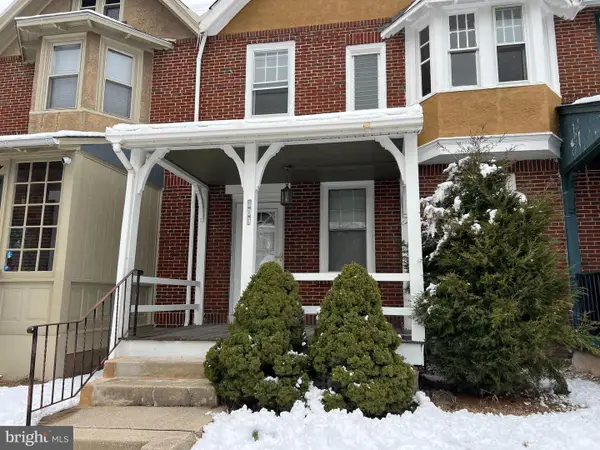 $269,900Active3 beds 2 baths1,252 sq. ft.
$269,900Active3 beds 2 baths1,252 sq. ft.203 Nassau Pl, NORRISTOWN, PA 19401
MLS# PAMC2163872Listed by: BHHS FOX & ROACH-COLLEGEVILLE 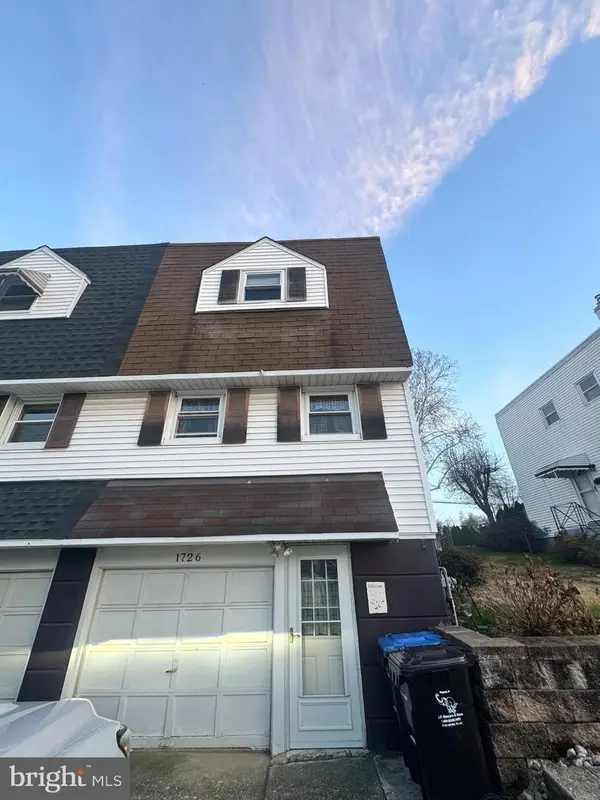 $275,000Pending3 beds 2 baths1,584 sq. ft.
$275,000Pending3 beds 2 baths1,584 sq. ft.1726 Calamia Dr, NORRISTOWN, PA 19401
MLS# PAMC2163944Listed by: COLDWELL BANKER REALTY- Coming Soon
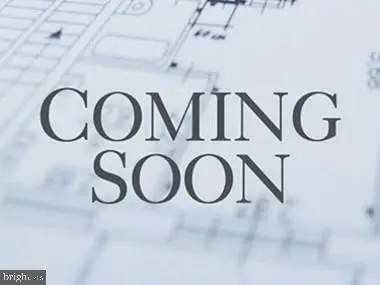 $235,000Coming Soon3 beds 2 baths
$235,000Coming Soon3 beds 2 baths1513 Willow St, NORRISTOWN, PA 19401
MLS# PAMC2163406Listed by: REALTY ONE GROUP RESTORE - COLLEGEVILLE - Open Fri, 4 to 7pmNew
 $500,000Active3 beds 3 baths2,696 sq. ft.
$500,000Active3 beds 3 baths2,696 sq. ft.934 Heritage Dr, NORRISTOWN, PA 19403
MLS# PAMC2162348Listed by: KELLER WILLIAMS REALTY GROUP - New
 $372,000Active4 beds 3 baths1,785 sq. ft.
$372,000Active4 beds 3 baths1,785 sq. ft.119 Susan Constant Ct #19, NORRISTOWN, PA 19401
MLS# PAMC2163658Listed by: REAL OF PENNSYLVANIA
