1879 Harmony Ct #72a, Norristown, PA 19401
Local realty services provided by:O'BRIEN REALTY ERA POWERED
1879 Harmony Ct #72a,Norristown, PA 19401
$435,225
- 3 Beds
- 3 Baths
- 1,923 sq. ft.
- Townhouse
- Pending
Listed by: gary a mercer sr., tracy vonder vonder schmalz
Office: kw greater west chester
MLS#:PAMC2126974
Source:BRIGHTMLS
Price summary
- Price:$435,225
- Price per sq. ft.:$226.33
- Monthly HOA dues:$195
About this home
**Introducing Arbor Place**—the latest offering of brand-new townhomes and flats by Progressive New Homes. Ask about cash grants toward down payment or closing costs up to nearly $17.5k! Call for details and to tour our newly decorated models.
Discover the Aspen, a three-level, rear-facing townhome with 3 bedrooms and 2.5 bathrooms and den. As you enter from the garage level, upstairs you'll find the open concept kitchen, living and dining areas with private study and outdoor balcony, perfect for a morning cup of coffee or enjoying the outdoors. Upstairs you will find three bedrooms, including the owner's suite with coveted walk-in closet and bathroom with walk-in shower. Best of all, when you purchase your new home today you will get to personalize your interior flooring, cabinets, countertops and more!
Arbor Place offers the perfect blend of suburban tranquility and urban convenience. Located just 20 miles northwest of Philadelphia, this beautiful community provides easy access to major highways like I-276 (Pennsylvania Turnpike) and Route 202, making commuting to Philadelphia, King of Prussia, or other nearby towns a breeze.
What's special about Arbor Place? Partial 10 year tax abatement and Below market mortgages!
Norristown’s rich history and vibrant culture make it an exceptional place to live. With historic buildings, diverse cultural events, and scenic trails like the Schuylkill River Trail, there’s always something to explore. Enjoy the natural beauty of nearby parks such as Elmwood Park and Norristown Farm Park, ideal for picnics, sports, and relaxation.
What are you waiting for? Arbor Place has it all! Schedule a visit today to learn more and start building your dream home. *Graphics for illustrative purposes only. Any design upgrade options added to base price.
Contact an agent
Home facts
- Year built:2025
- Listing ID #:PAMC2126974
- Added:295 day(s) ago
- Updated:January 08, 2026 at 08:34 AM
Rooms and interior
- Bedrooms:3
- Total bathrooms:3
- Full bathrooms:2
- Half bathrooms:1
- Living area:1,923 sq. ft.
Heating and cooling
- Cooling:Central A/C
- Heating:90% Forced Air, Electric
Structure and exterior
- Roof:Asphalt, Shingle
- Year built:2025
- Building area:1,923 sq. ft.
Schools
- High school:NORRISTOWN AREA
Utilities
- Water:Public
- Sewer:Public Septic
Finances and disclosures
- Price:$435,225
- Price per sq. ft.:$226.33
New listings near 1879 Harmony Ct #72a
- New
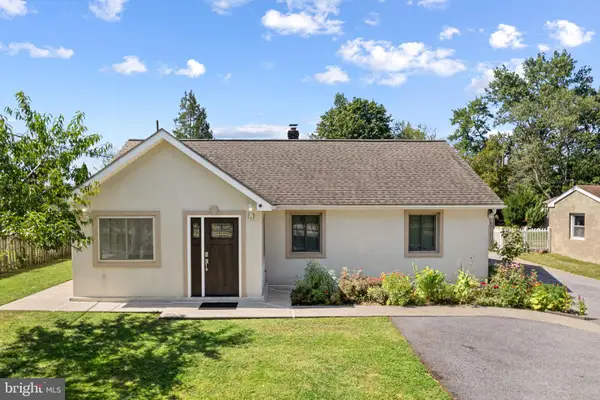 $499,800Active4 beds 2 baths1,440 sq. ft.
$499,800Active4 beds 2 baths1,440 sq. ft.1402 Sterigere, NORRISTOWN, PA 19403
MLS# PAMC2164732Listed by: OCF REALTY LLC - PHILADELPHIA - Coming SoonOpen Sat, 12 to 2pm
 $235,000Coming Soon3 beds 2 baths
$235,000Coming Soon3 beds 2 baths432 E Basin St, NORRISTOWN, PA 19401
MLS# PAMC2164782Listed by: KELLER WILLIAMS REAL ESTATE-MONTGOMERYVILLE - Coming Soon
 $570,000Coming Soon5 beds 3 baths
$570,000Coming Soon5 beds 3 baths2360 N Parkview Dr, NORRISTOWN, PA 19403
MLS# PAMC2164740Listed by: KELLER WILLIAMS REALTY GROUP - New
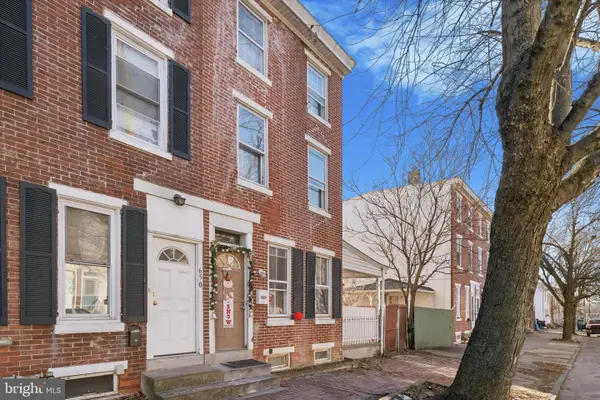 $249,900Active3 beds 1 baths1,400 sq. ft.
$249,900Active3 beds 1 baths1,400 sq. ft.648 Astor St, NORRISTOWN, PA 19401
MLS# PAMC2164722Listed by: COLDWELL BANKER REALTY - New
 $550,000Active3 beds 3 baths1,924 sq. ft.
$550,000Active3 beds 3 baths1,924 sq. ft.3326 E Hayes Rd, NORRISTOWN, PA 19403
MLS# PAMC2164630Listed by: KELLER WILLIAMS REAL ESTATE - NEWTOWN - Coming SoonOpen Sun, 1 to 3pm
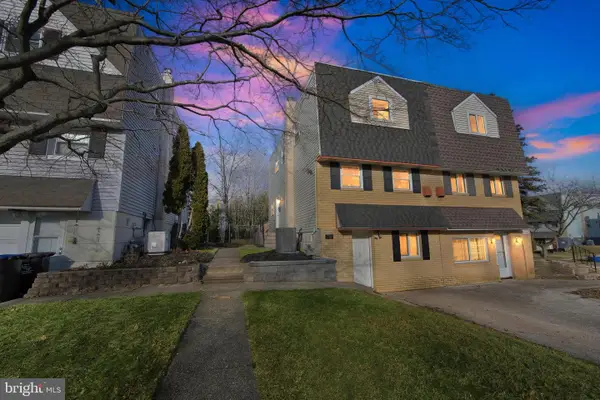 $329,000Coming Soon3 beds 2 baths
$329,000Coming Soon3 beds 2 baths1729 Calamia Dr, NORRISTOWN, PA 19401
MLS# PAMC2164600Listed by: HOMESTARR REALTY - New
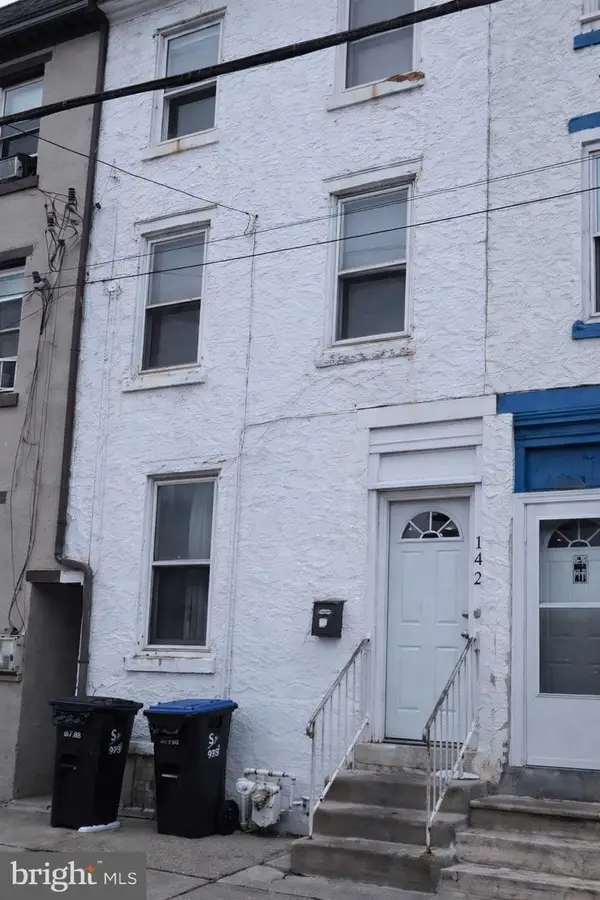 $160,000Active4 beds 1 baths1,367 sq. ft.
$160,000Active4 beds 1 baths1,367 sq. ft.142 W Penn St, NORRISTOWN, PA 19401
MLS# PAMC2164490Listed by: KELLER WILLIAMS REALTY GROUP - Open Sat, 12 to 2pmNew
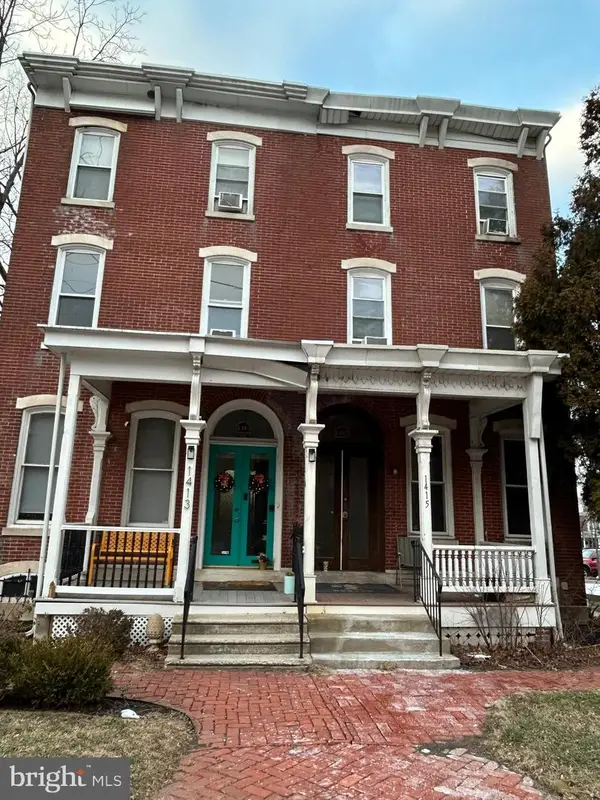 $350,000Active3 beds -- baths3,009 sq. ft.
$350,000Active3 beds -- baths3,009 sq. ft.1415 Dekalb St, NORRISTOWN, PA 19401
MLS# PAMC2164572Listed by: BHHS FOX & ROACH-BLUE BELL 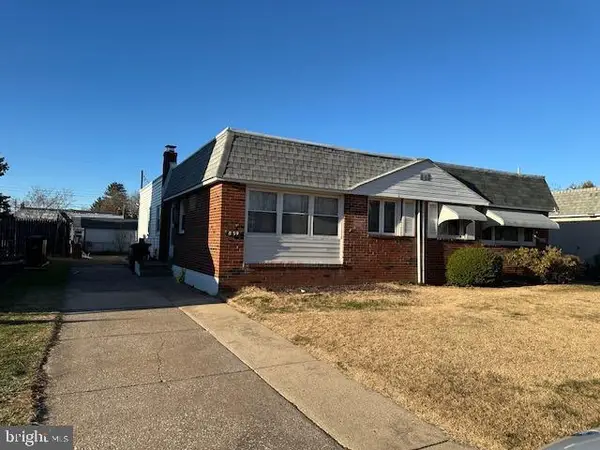 $204,500Pending-- beds -- baths1,300 sq. ft.
$204,500Pending-- beds -- baths1,300 sq. ft.1839 Powell St #, NORRISTOWN, PA 19401
MLS# PAMC2164522Listed by: EXP REALTY, LLC $400,000Pending4 beds 3 baths1,900 sq. ft.
$400,000Pending4 beds 3 baths1,900 sq. ft.324 Rogers Rd, NORRISTOWN, PA 19403
MLS# PAMC2164448Listed by: FORAKER REALTY CO.
